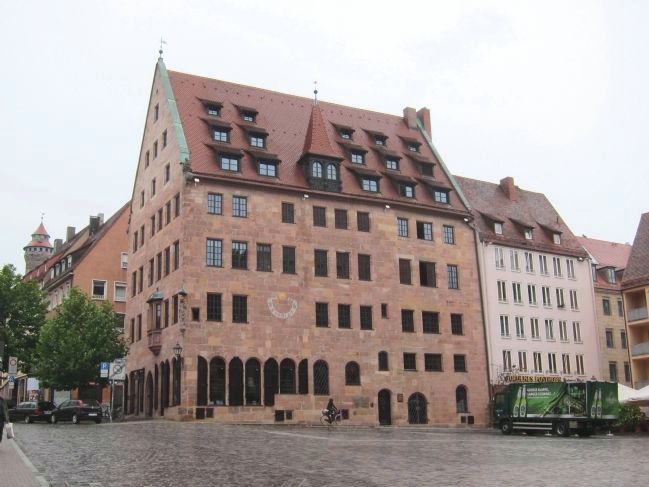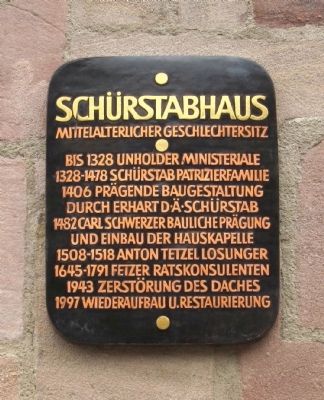Nuremberg in Nürnberg, Bavaria, Germany — Central Europe
Schürstab Mansion
Schürstabhaus - Mittelaltlicher Geschlechtersitz
1328-1478 Schürstab Patrizierfamilie
1406 Prägende Baugestaltung
durch Erhart d ä Schürstab
1482 Carl Schwerzer baulich Prägung
und Einbau der Hauskapelle
1508-1518 Anton Tetzel Losunger
1645-1791 Fetzer Ratskonsulenten
1943 Zerstörung des Daches
1997 Wiederaufbau u. Restaurierung
Until 1328 owners as "Unholder Ministeriale"
1328-1478 owned by patrician family Schürstab
1406 [converted to] distinctive design by Erhart Schürstab, the Elder
1482 structural form [the joining of two houses into one] and chapel construction by Carl Schwerzer
1508-1518 owned by Adam Tetzel, councilor
1645-1791 owned the Fetzer Family [council consultants]
1943 the roof is destroyed
1997 reconstruction and restoration
Topics. This historical marker is listed in this topic list: Notable Buildings. A significant historical year for this entry is 1328.
Location. 49° 27.343′ N, 11° 4.583′ E. Marker is in Nuremberg, Bayern (Bavaria), in Nürnberg. Marker is on Albrecht Dürer Platz close to Sebalder Platz, on the left when traveling east. Touch for map. Marker is at or near this postal address: Albrecht Dürer Platz 4, Nuremberg BY 90403, Germany. Touch for directions.
Other nearby markers. At least 8 other markers are within walking distance of this marker. Sebalder Pfarrhof / Sebalder Rectory (within shouting distance of this marker); Johann Pachelbel (within shouting distance of this marker); Historischer Rathaussaal / Historic Town Hall (within shouting distance of this marker); Hans Tucher (within shouting distance of this marker); Historische Felsengänge Nürnberg / Medieval Rockcellars (about 90 meters away, measured in a direct line); Von Praunsches Stiftungshaus / From Praunsches Foundation House (about 90 meters away); Archäologischer Sensationsfund / Sensational Archaeological Discovery (about 120 meters away); Johann Phillip Palm (about 120 meters away).
Also see . . . Historisches Schürstabhaus - The Historic Schürstab Mansion. The Schürstab Mansion's webpage in German, with little history but with contact information for room rental or events. " Standing majestically over the St. Sebald church, it is considered one of the most important mansions in northern Bavaria from the Gothic period. Built in the years around 1270, it has had a long history. Its name derives from the Schürstab family that owned the house from 1328 to 1478." (Submitted on August 25, 2012.)
Additional keywords.

Photographed By Andrew Ruppenstein, July 17, 2012
2. Schürstab House - view from southwest
The marker is visible here between the two doors on the south face of the building. Besides the two doors, evidence of the two houses being joined together to form the mansion can be seen by counting the number of rows of windows to the right and left of the two doors.
Credits. This page was last revised on January 7, 2024. It was originally submitted on August 24, 2012, by Andrew Ruppenstein of Lamorinda, California. This page has been viewed 510 times since then and 18 times this year. Photos: 1, 2. submitted on August 24, 2012, by Andrew Ruppenstein of Lamorinda, California. • Syd Whittle was the editor who published this page.
