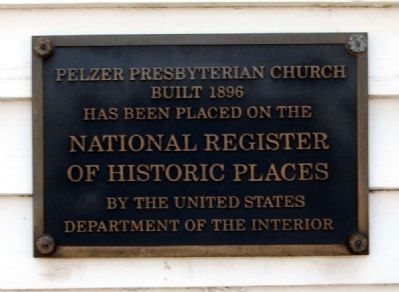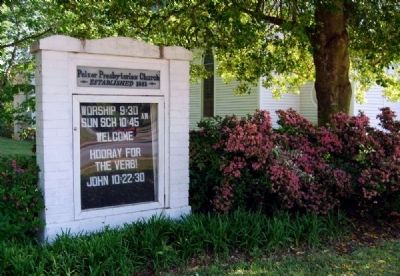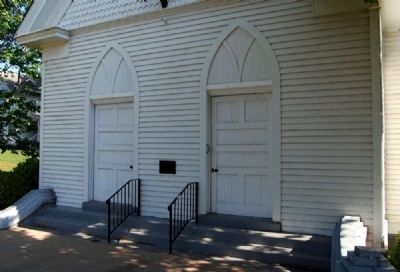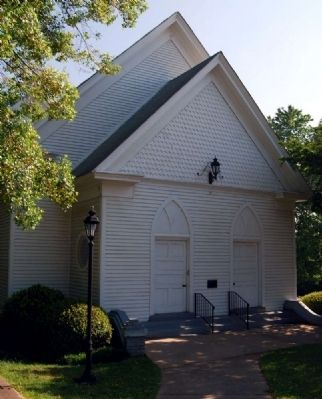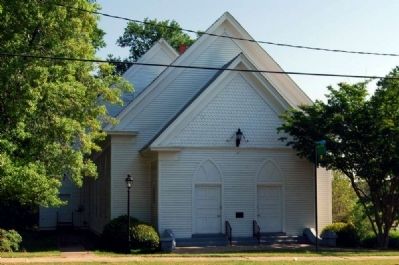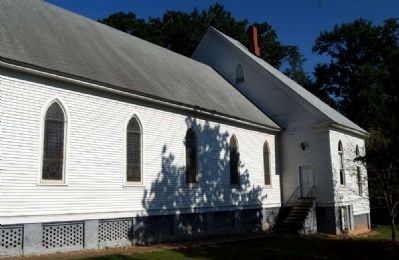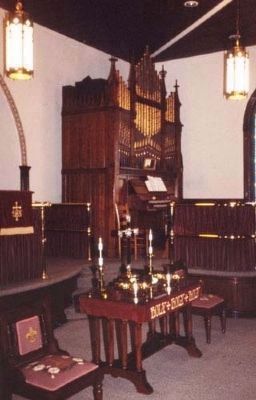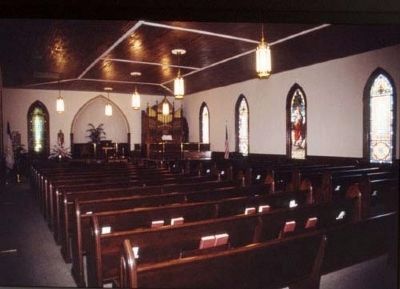Pelzer in Anderson County, South Carolina — The American South (South Atlantic)
Pelzer Presbyterian Church
Has Been Placed on the
National Register
of Historic Places
by the United States
Department of the Interior
Topics. This historical marker is listed in these topic lists: Churches & Religion • Notable Buildings. A significant historical year for this entry is 1896.
Location. 34° 38.517′ N, 82° 27.533′ W. Marker is in Pelzer, South Carolina, in Anderson County. Marker is at the intersection of Lebby Street (State Highway 8) and Front Street, on the left when traveling east on Lebby Street. Touch for map. Marker is at or near this postal address: 13 Lebby Street, Pelzer SC 29669, United States of America. Touch for directions.
Other nearby markers. At least 10 other markers are within 2 miles of this marker, measured as the crow flies. Pelzer Public Schools World War II Memorial (about 800 feet away, measured in a direct line); Pelzer Schools (approx. 0.2 miles away); Big Creek Baptist Church (approx. 1˝ miles away); Williamston Municipal Center (approx. 1.9 miles away); Confederate Skirmish (approx. 1.9 miles away); Williamston Female College (approx. 2 miles away); Williamston 9-11 Monument (approx. 2 miles away); Gist Rifles Monument (approx. 2 miles away); West Allen Williams Memorial Gravesite (approx. 2 miles away); West Allen Williams (approx. 2.1 miles away). Touch for a list and map of all markers in Pelzer.
Also see . . .
1. Pelzer Presbyterian Church. Pelzer Presbyterian Church is exemplary of the small, late nineteenth century frame gable-front form favored by many conservative denominations throughout South Carolina. (Submitted on May 20, 2010, by Brian Scott of Anderson, South Carolina.)
2. Pelzer Presbyterian Church. Pelzer Presbyterian Church is a historic church at 13 Lebby Street in Pelzer, South Carolina. (Submitted on October 9, 2010, by Brian Scott of Anderson, South Carolina.)
3. Akron Plan. Akron Plan for church buildings was popularized by architectural pattern books in the late 19th and early 20th century. (Submitted on May 21, 2010, by Brian Scott of Anderson, South Carolina.)
4. Gothic Revival Architecture. The Gothic Revival (also referred to as Victorian Gothic or Neo-Gothic) is an architectural movement which began in the 1740s in England. (Submitted on May 21, 2010, by Brian Scott of Anderson, South Carolina.)
5. Pelzer, South Carolina. Pelzer is a town in Anderson County, South Carolina, United States, along the Saluda River. (Submitted on May 21, 2010, by Brian Scott of Anderson, South Carolina.)
Additional commentary.
1. Pelzer Presbyterian Church
Pelzer Presbyterian Church is located in the heart of the small textile mill town of Pelzer, in eastern Anderson County just a short distance from the Saluda River on S.C. Hwy 8. The church was constructed in 1896 on Lebby Street -- the primary route through the town which lead to the first mill of the Pelzer Manufacturing Company. Located approximately 30 feet from the roadway, the church is surrounded by sweet gum and oak trees on the west and north and a large magnolia on the east.
The main block of the church building follows a traditional rectangular form, is sheathed with weatherboards and has a gable-front roof. The church rests on a brick pier foundation which is beautifully infilled with original lattice brickwork. A gable roof vestibule projects from the facade. The vestibule is articulated by shaped wood shingles above paired entrances rendered in a Gothic arch design. A single round stained-and-leaded glass window is located on each side elevation of the vestibule. Appended to the rear of the church is a two-story, five-sided, gable roof Sunday School classroom addition which was added in 1905. This early addition repeats the use of tall lancet windows. Windows on the addition are fashioned with a double-hung sash on the first floor level, a fixed wood panel above which delineates the second floor and a small casement section at the top which forms the pointed arch. The second story wood panels are embellished with modified quatrefoils set in a molded circle and bisected by plain strips of wood. A bold boxed cornice and returns above a wide frieze board accent the eaves of the main block, vestibule and rear addition.
Broad concrete steps flanked by corbelled pier walls lead to the entrance vestibule. Wonderfully executed, though modestly applied Victorian Gothic interiors embellish the vestibule and main sanctuary. The most consistently used decorative element on the interior is manufactured, beaded tongue-and-groove sheathing. The sheathing is used as a continuous wainscoting in both the vestibule and sanctuary, as the paneling behind the mock tracery above all lancet-shaped doorways and as the primary ceiling material. Finely molded window and door surrounds accented with square bull's eye blocks and decorative stock hardware further emphasize the Victorian style's influence on the church's design.
The sanctuary follows a center-aisle plan and retains all of its original woodwork including its finishes as well as its plaster walls. Especially significant are the stained glass windows which pivot at the center to tilt outward at the base. All but two of the windows which depict intricate designs displaying multicolored circles and quatrefoils, fans and florals. The two center windows on each side elevation are highly artistic in design depicting biblical scenes of the risen Christ; one showing Christ with a flock of sheep, the other showing him with kneeling children. The quality of design and workmanship evident in these windows suggest the work of a master stained glass craftsman.
The pulpit is raised on a platform with steps leading from either side. recessed approximately five feet, the chancel is surmounted by one course of plaster molding which outlines the lancet-shaped recess. The plaster molding is the most exuberant ornament found in the church composed of a "climbing ivy" motif encompassed by egg-and-dart profiles.
Located to the immediate left of the pulpit, also raised on a platform, is the original pipe organ which was donated to the church in 1897 by congregation founder Ellison Smyth. The organ was manufactured by George Jardine & Sons Organ Company of New York. The ornate hand-pumped organ is fashioned in a Gothic style crowned with pierced finials. Twenty-three pipes hand-painted with goldleaf adorn the face of the organ while side elevations display cresting. The organ was restored to its original appearance in 1972 at which time it was converted from pump to electric operation.
On each side of the sanctuary opposite the pulpit are single doors which lead to stair halls in the rear Sunday School classroom addition. The stair halls have one door which leads to the outside, a step-down which leads to the ground level classrooms and a two-run stair which leads to classrooms on the second floor. The floor plan of the 1905 rear addition is a definitive example of the "Akron-plan", a turn-of-the-century concept which gained popular acceptance for Sunday School design. The plan is defined by small classrooms which radiate from a central lecture room. Second floor classrooms originally looked out over a balcony guarded by a Victorian balustrade (the second floor balcony was removed and a floor added in 1951). The balustrade remains in the stair halls and is composed of turned balusters, a molded handrail and a square, paneled newel. Window and door surrounds throughout the second floor and most of the first depict similar moldings as found on those in the main sanctuary.
Summary of Alterations
The Pelzer Presbyterian Church, with only minor alterations, retains its early appearance as evidenced from documentary photographs taken c. 1910 and 1952. On the exterior the only apparent modification has been the removal of gable ornaments in the form of Victorian vergeboards which were located in all three front-facing gables. From the early 20th century photography it also appears that the church was painted with a polychromatic color scheme which highlighted ornament and window and door surrounds. The date when the ornament was removed is unknown, though it does not appear in the 1952 photograph.
The sanctuary was renovated in 1963 which consisted of replacing the original pews and changing their layout. The new pews are very similar in design with Gothic bench-ends and hymnal rails. The original layout consisted of three parts with two rows of shorter pews on the outside and one row of longer pews in the center creating side aisles. At the front left side of the sanctuary were two rows of "deacons pews." Also at this time early aisle carpets were replaced with new, low-grade carpet.
During the 1950-1951 period the rear Sunday School addition was renovated including enclosing the second floor to make two separate floors and installing doors on the classrooms. In 1953 one of the first floor classrooms was converted to a kitchen. Windows in the sanctuary were re-leaded in 1951 and gas heaters were installed in 1952 replacing coal burning stoves. The church is currently heated and cooled by a central unit located to the rear of the building.
These minor modernization efforts constitute the major changes to the church. The overall form, detailing and interior elements remain virtually intact.
Significance
Pelzer Presbyterian Church, located in the textile mill town of Pelzer, is exemplary of the small, late nineteenth century frame gable-front form favored by many conservative denominations throughout South Carolina. The church was one of five sanctuaries constructed in the town in large part with funds donated by the Pelzer Manufacturing Company and the only one of the original five churches still standing. The historical significance, built in 1896, is significance as an excellent example of the late Victorian Gothic style though rendered, in typical fashion, in a modest vernacular interpretation. The church features impressive stained-and-leaded class windows throughout the nave and is further distinguished by a projecting vestibule with tongue-and-groove wainscoting and lancet-shaped doorways. A 1905 rear Sunday School room addition is a definitive example of the Akron plan -- a popular turn-of-the-century concept designed to maximize the teaching of Sunday School classes. The congregation dates from 1881 and was formally organized in 1883 by prominent members of the Town of Pelzer, including mill president Ellison A. Smyth.
The congregation traces itself to the earliest religious services held in the town. At the request of mill president, Ellison Smyth, the Rev. Calvin L. Stewart, a Presbyterian minister, delivered the first sermon in Pelzer on November 20, 1881. Presbyterian families from the towns of Williamston, Piedmont and Pelzer together with members of Baptist and Methodist denominations formed a Union Sabbath School which held services in the meeting hall located over the Brown, Williams & Company store building. Following this early service, the Presbyterians "secured occasional preaching as they could," and by 1883, petitioned the Spring meeting of the Presbytery to be formally organized as a church.
A Commission of the South Carolina Presbytery consisted of Rev. J.B. Adger, D.D., Rev. J.O. Lindsay, D.D., and Rev. J.L. Martin, D.D., with Elders Carver Randal and Thomas F. Anderson, organized the church on October 29, 1883. Founding members included Mr. Ellison A. Smyth, Mrs. Julia G. Smyth, Mr. J.W. Williams and Mrs. Williams, Mr. B.F. Guy and Mrs Guy, Mr. A.B. Carpenter, Mr. Thomas Seddon and Mr. Walter Cameron. The church's first officers included Elders B.F. Guy and J.W. Williams and Deacons Walter Cameron, Thomas Seddon and A.B. Carpenter. The newly created church obtained Rev. C.L. Stewart as their first supply pastor. Rev. Stewart portioned his time between Presbyterian churches in Piedmont, Williamston, Honea Path and Pelzer.
Until 1893, all of Pelzer's congregations held Sunday services, at alternate times, in the meeting room above the Brown, Williams & Company store. A new building was erected in that year by the Manufacturing Company and was known as the Union Church. This meeting house served each congregation until it constructed its own church buildings. The Union Church was later given to the Wesleyan Methodists and used by the congregation until 1955 when it was replaced with the congregation's current church. Through the support of the Pelzer Manufacturing Company, five churches were erected in the town by 1903. The Company contributed $29,500.00 toward construction of the buildings as well as annual support of $500.00 for each congregation.
The growth and establishment of religious congregations in Pelzer paralleled the progress and development of the mill village and spinning operations. By 1895, Mill President and Treasurer, Smyth had in thirteen years presided over one of the upstate's most rapidly expanding cotton mill enterprises. According to the July 1895 edition of Textile World, "...under Capt. Smyth's active supervision, a community of over 4,000 people has been established in a retired county district, where a score of persons formerly houses themselves in three log cabins. Within this period 700 dwellings, three churches, and all the buildings necessary for a well developed town have been erected by a single corporation, which has, in the meantime increased its capital from $400,000 to $1,000,000, it mills from one to four, its spindles from 10,000 to 107,000, its operatives from 600 to 3,000." This rapid rise in population, housing construction and spinning operations mirrored trends throughout upstate mill communities.
During the years 1884 to 1895 the Presbyterian Church, like the mill, prospered with increased membership and tithes. The congregation was without a full-time supply minister form 1884 to 1886 when the Rev. C.L. Stewart was called back to the church as stated supply. He was paid an annual salary of $300.00 for half-time pastorate and remained in a part-time capacity until 1895. From 1886 through 1895 there were 126 additions to the Church rolls bringing total membership to 159 with an average annual tithe of $400.00. Members of the congregation elected to serve during this period included Deacon Thomas McElroy, 1885, Elder W.A. Blake, 1886, Elder W.B. Dickerson, 1890, Deacons Thomas Carpenter, William Ivester and A.L. Blake, 1890, Elders Ellison A. Smyth, W.S. Ramsey and J.L. Blair, 1895 and Deacons J.B. Bonner, P.D. Wade, T.M. Jenkins and J. Adger Smyth, Jr., 1895.
The year 1896 was important in the history of the church for two reasons. The congregation reached its height in terms of membership that year and the first and only church to be built by the congregation was erected. Rev. G.R. Brackett dedicated the new house of worship on the first Sunday in February 1896. The small, frame, Gothic-inspired church was located on the corner of Lebby and Front streets adjacent to the homes of mill managers and the president. In its early history, the church membership was composed of many mill managers and their families. This trend continued throughout the early-to-mid-twentieth century keeping the membership steady without much increasing and a slight decrease as other congregations were formed in the town.
In 1897 the church was outfitted with a large pipe organ purchased from the George Jardine Organ Company of New York. Ellison Smyth donated the organ to the church as well as the leaded and stained glass windows which adorn the sanctuary and front vestibule.
Under the leadership of Rev. Francis W. Gregg, in 1905 a large Sunday School building was added to the rear of the church. The Sunday School addition was constructed on the then modern concept known as the "Akron Plan." Member J. Adger Smyth, Jr. is said to have been in inspiration behind the Akron Plan -- designed Sunday School building which allowed the congregation to instruct its youth in an efficient manner -- a concept promoted by mill owners.
After Ellison Smyth withdrew his membership in 1913 to form the Fourth Presbyterian Church in Greenville, where he had moved, the Pelzer congregation never fully recovered its earlier attendance levels. As membership fell below one hundred, the church could no longer support a full-time pastor. Although fill-time pastors have been employed at different times during the early-to-late-twentieth century, the congregation has mostly received part-time supply pastors. Church membership was dictated in large part by the number of Presbyterian employees who worked at the nearby mills. When managers and their families were brought in or transferred, the membership rose and fell. This up and down attendance characterized the church until the mill stabilized its workforce and ultimately reduced its managerial staff to insignificant levels during the 1970s. (Source: National Register nomination form.)
— Submitted May 20, 2010, by Brian Scott of Anderson, South Carolina.
2. National Register of Historic Places
Pelzer Presbyterian Church (added 1993 - Building - #93001407)
• Historic Significance: Architecture/Engineering
Architect, builder, or engineer: Unknown
• Architectural Style: Late Gothic Revival, Gothic
• Area of Significance: Architecture
• Period of Significance: 1875-1899, 1900-1924
• Owner: Private
• Historic Function: Religion
• Historic Sub-function: Religious Structure
— Submitted January 5, 2011, by Mike Stroud of Bluffton, South Carolina.
3. Ellison A. Smyth
Ellison A. Smyth, president and treasurer of the Pelzer manufacturing company, was born in Charleston, S.C., October 26, 1848, being the son of the Rev. Thomas Smyth, D.D., pastor of the Second Presbyterian church of Charleston for forty-four years, and grandson of James Adger, a prominent merchant of Charleston. At the age of sixteen, in November, 1864, he volunteered in Company B, Third South Carolina militia, as third sergeant, Col. A.D. Goodwyn. In June 1865, by order of Governor Magrath, he was transferred to the South Carolina military academy, and upon reporting to the arsenal was appointed by Col. J.O. Thomas, the commandant, as first sergeant of Company A. As a member of it he saw service in South Carolina and in North Carolina in Johnston's army. The battalion was never surrendered, but was furloughed in South Carolina after the surrender of Johnston's army. This battalion was the one that fired upon the Star of the West, which was the first shot of the war. After the war he was engaged in the hardware business in Charleston for a number of years. In 1881, upon the organization of the Pelzer manufacturing company by Charleston people, in Anderson county, he was made president and treasurer, which position he has held ever since. He is also president of the Chicora savings bank of Pelzer, of the Moneynick oil mill, and of the Dexter broom and mattress company of Pelzer. Mr. Smyth is recognized as one of the first cotton mill men of the South. During the excitement of 1876 in South Carolina he was captain of one of the rifle clubs in Charleston. Mr. Smyth, was married, February 17, 1869, to Miss Julia Gamboill, of Baltimore, and they have five children living, one son and four daughters. He is a member of the Confederate survivors' association of Charleston, and of Kershaw camp, U.C.V., of Pelzer. For several years after the war he was captain of the Washington artillery of Charleston, and for some two or three years of his residence in Greenville he was captain of the Greenville Guards. Since 1894 Mr. Smyth has resided at Pelzer. In September, 1898, he was appointed by President McKinley a member of the industrial commission of the United States, the duty of which is to investigate questions pertaining to immigration, labor, agriculture and manufacturing, and to report to Congress and suggest such legislation as may be deemed best. (Source: Confederate Military History by Ellison Capers (1899), pgs 853-854.)
— Submitted May 21, 2010, by Brian Scott of Anderson, South Carolina.
Credits. This page was last revised on October 15, 2020. It was originally submitted on May 20, 2010, by Brian Scott of Anderson, South Carolina. This page has been viewed 2,955 times since then and 56 times this year. Photos: 1, 2, 3, 4, 5, 6. submitted on May 20, 2010, by Brian Scott of Anderson, South Carolina. 7, 8. submitted on October 9, 2010, by Brian Scott of Anderson, South Carolina.
