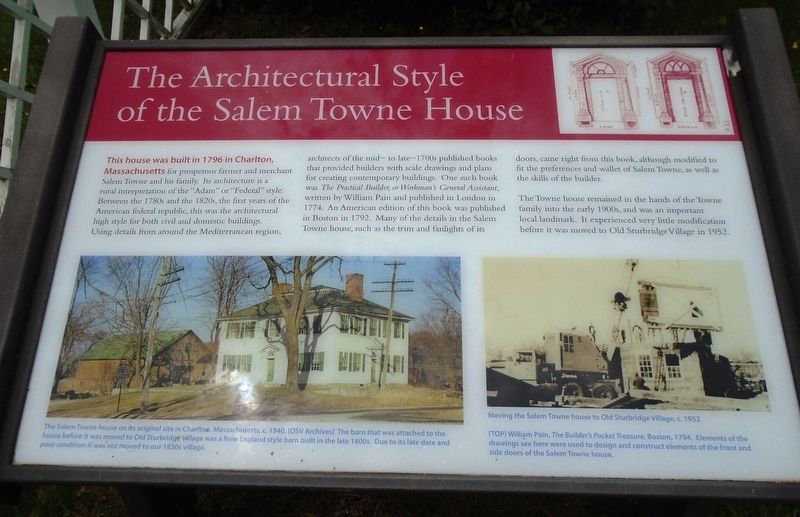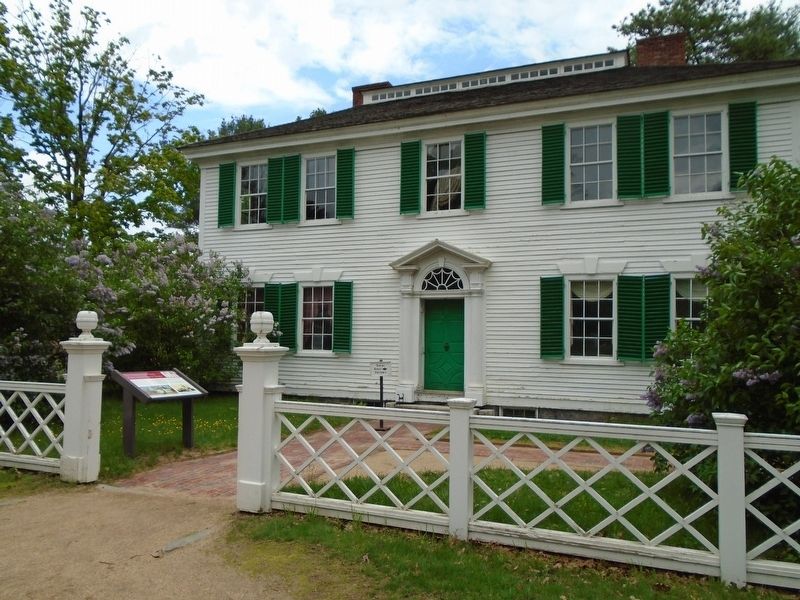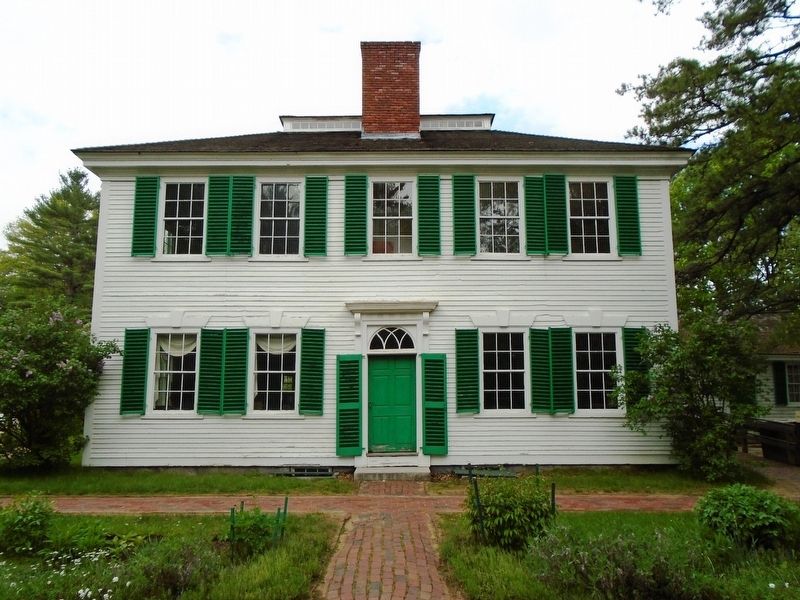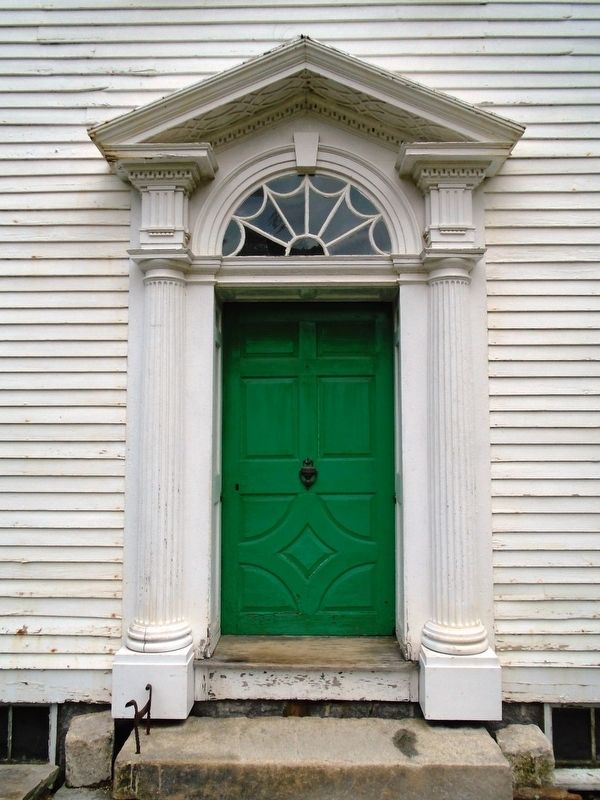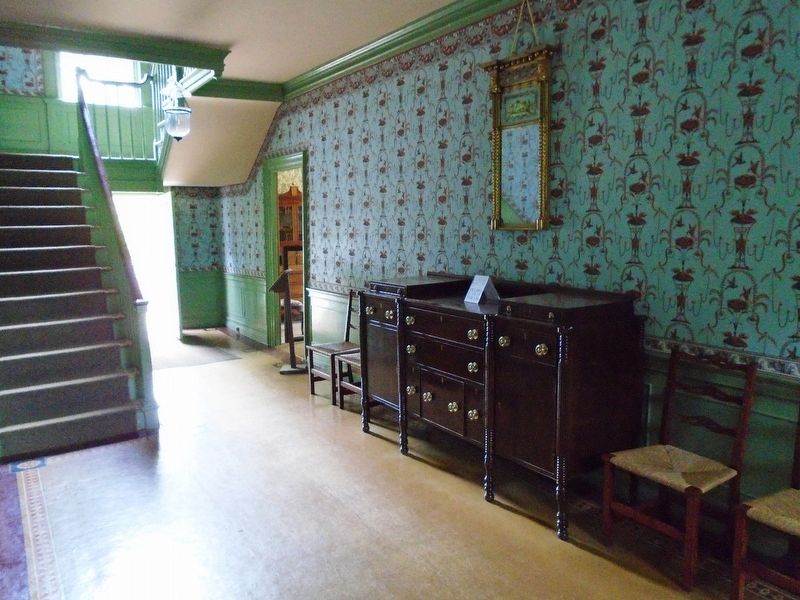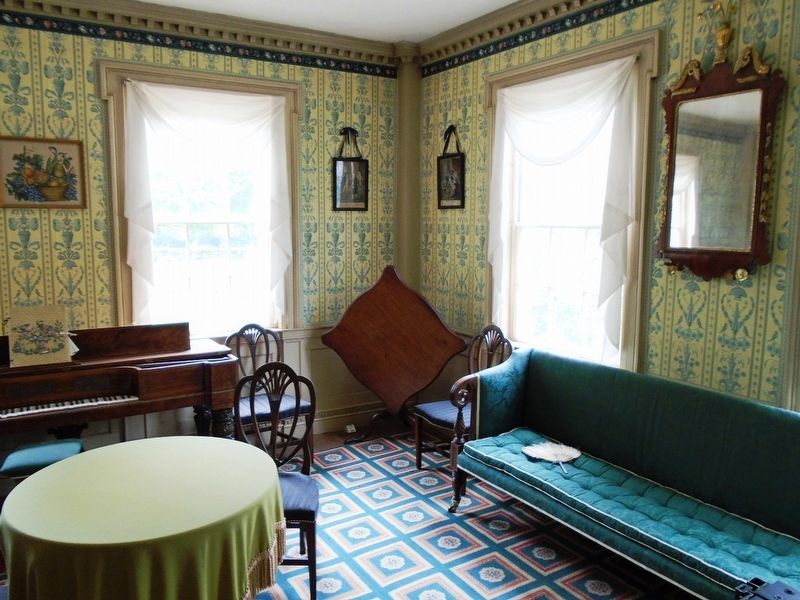The Architectural Style of the Salem Towne House
This house was built in 1796 in Charlton, Massachusetts for prosperous farmer and merchant Salem Towne and his family. Its architecture is a rural interpretation of the "Adam" or "Federal" style. Between the 1780s and the 1820s, the first years of the American federal republic, this was the architectural high style for both civil and domestic buildings. Using details from around the Mediterranean region, architects of the mid- to late-1700s published books that provided builders with scale drawings and plans for creating contemporary buildings. One such book was The Practical Builder, or Workman's General Assistant, written by William Pain and published in London in 1774. An American edition of this book was published in Boston in 1792. Many of the details in the Salem Towne house, such as the trim and fanlights of its doors, came right from this book, although modified to fit the preferences and wallet of Salem Towne, as well as the skills of the builder.
The Towne house remained in the hands of the Towne family into the early 1900s, and was an important local landmark. It experienced very little modification before it was moved to Old Sturbridge Village in 1952.
[Photo captions, counterclockwise from bottom left, read]
• The Salem Towne house on its original site in Charlton, Massachusetts, c.
• Moving the Salem Towne house to Old Sturbridge Village, c. 1952
• (TOP) William Pain, The Builder's Pocket Treasure, Boston, 1794. Elements of the drawings see[n] here were used to design and construct elements of the front and side doors of the Salem Towne house.
Erected by Old Sturbridge Village.
Topics. This historical marker is listed in this topic list: Notable Buildings. A significant historical year for this entry is 1796.
Location. 42° 6.419′ N, 72° 5.829′ W. Marker is in Sturbridge, Massachusetts, in Worcester County. Marker and house are on the Old Sturbridge Village grounds. Touch for map. Marker is at or near this postal address: 1 Old Sturbridge Village Road, Sturbridge MA 01566, United States of America. Touch for directions.
Other nearby markers. At least 8 other markers are within walking distance of this marker. Where is the Farm? (within shouting distance of this marker); Fitch House Yard (within shouting distance of this marker); The Fire Pit (about 500 feet away, measured in a direct line); Controlling Livestock: The Town Pound (about 500 feet away); Farming as a Way of Life
Also see . . .
1. Salem Towne House at Old Sturbridge Village. (Submitted on June 17, 2018, by William Fischer, Jr. of Scranton, Pennsylvania.)
2. Robert Adam: Neo-Classical Architect and Designer. (Submitted on June 17, 2018, by William Fischer, Jr. of Scranton, Pennsylvania.)
Credits. This page was last revised on November 2, 2020. It was originally submitted on June 17, 2018, by William Fischer, Jr. of Scranton, Pennsylvania. This page has been viewed 358 times since then and 47 times this year. Photos: 1, 2, 3, 4, 5, 6. submitted on June 17, 2018, by William Fischer, Jr. of Scranton, Pennsylvania.
