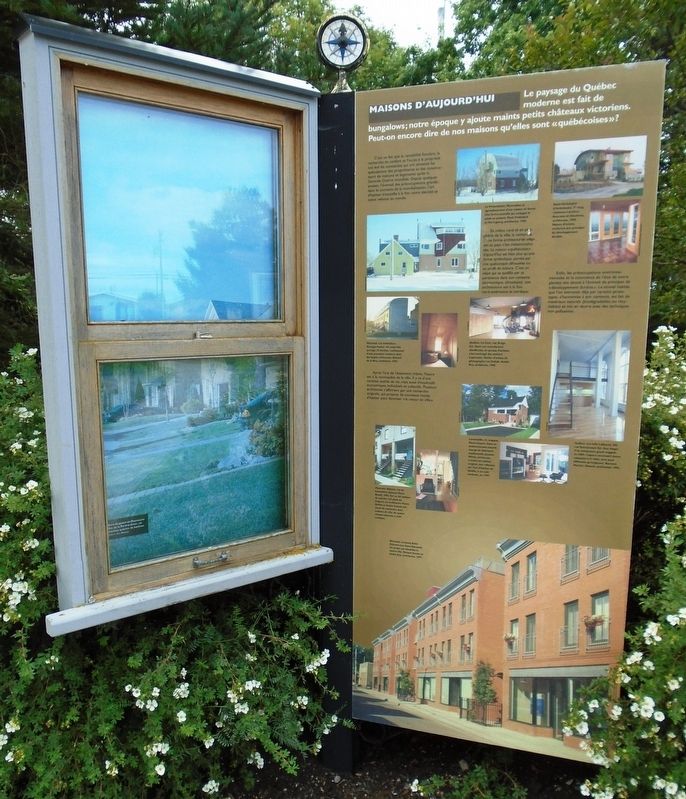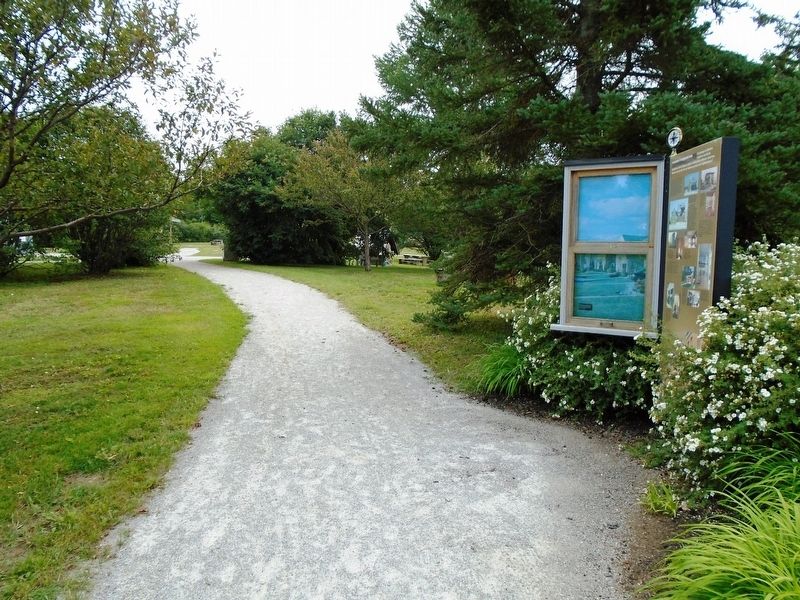Maisons d'aujourd'hui / Today's Houses
Le paysage du Québec moderne est fait de bungalows; notre époque y ajoute maints petits chateâux victoriens. Peut-on encore dire de nos maisons qu'elles sont «québécoises»?
C'est un fait que la rentabilité foncière, la recherche du confort et l'accès à la propriété ont été les constantes qui ont alimenté les spéculations des propriétaires et des constructeurs de maisons et logements après la Seconde Guerre mondiale. Depuis quelques années, l'éventail des préoccupations grandit: dans le contexte de la mondialisation, l'art d'habiter interpelle à la fois notre identité et notre relation au monde.
En milieu rural et en périphérie de la ville, la recherche d'une forme architecturale adaptée au pays s'est métamorphosée. La maison «québécoise» d'ajourd'hui est bien plus qu'une forme symbolique, portée par une quelconque silhouette ou un profil de toiture. C'est un objet qui se qualifie par sa pertinence dans son contexte (économique, climatique); son architecture est à la fois nord-américaine et nordique.
Enfin, les préoccupations environnementales et la conscience de l'état de notre planète ont abouti à l'énoncé de
principes de «développement durable». Le nouvel habitat, que l'on entrevoit déjà par certains prototypes, s'harmonise à son contexte, est fait de matériaux naturels (biodégradables ou recyclables) et mis en œuvre avec des techniques non polluantes.Après l'ère de l'étalement urbain, l'heure est à la reconquête de la ville. Il y va d'une certaine qualité de vie, mais aussi d'impératifs économiques individuels et collectifs. Plusieurs architectes s'affirment par une recherche originale, qui propose de nouveaux modes d'habiter pour favoriser «le retour en ville».
[Légendes des photos de haut en bas, de gauche à droite, lisez]
• La Présentation. Rénovation et agrandissement d'une maison de ferme. Une forme nouvelle qui conjugue le passé au présent. Mark Poddubiuk et Hal Ingberg, architectes, 1990.
• Saint-Christophe-d'Arthabaska. 7e rang, résidence Lemieux. Bourassa et Gaudreau, architectes, 1998. Maison d'artiste, conforme aux principes du développement durable.
• Montréal. Les habitations Georges-Vanier. Un ensemble qui loge 10 familles, «acheteuses d'une premième maison», dans des duplex réinventés. Richard de la Riva, architecte, 1994.
• Québec. La Cour, rue Arago Est. Dans une manufacture désaffectée, un groupe d'artistes s'est aménagé des ateliers/logements. Atelier d'artiste du photographe Luc Delisle. André Roy, architecte, 1998.
• Loretteville. 31, impasse Marie-Guyart. Dans un environnement naturel, chargé de bâtiments traditionnels, Jacques White, architecte, a inséré un habitat original, une réflexion sur l'art d'habiter en famille, à un coût modeste, en 1997.
• Québec. Les lofts Laliberté. 595, rue Saint-Joseph Est. Aux étages d'un somptueux grand magasin de 1884, l'espace reconverti donne naissance à 51 lofts, tous aussi différents qu'originaux. Bernard, Mercier, Rheault, architectes. 1999.
• Rimouski. Le bourg Saint-Édouard (rue Saint-Édouard). Un projet qui réhabilite le centre-ville. Richard Goulet et André Roy, architectes, 1997.
[La légende de la photo d'arrière-plan de la fenêtre se lit]
Saint-Augustin-de-Desmaures. Rue de la Perdrix-Grise : un nouveau quartier de banlieue.
The landscape of modern Quebec is made of bungalows; our time adds many little Victorian castles. Can we still say of our houses that they are "Québécois"?
It is a fact that land profitability, the search for comfort and access to property have been the constants that fueled the
In rural areas and on the outskirts of the city, the search for an architectural form adapted to the country has metamorphosed. The "Québécois" house of today is more than a symbolic form, supported by any silhouette or roof profile. It is an object that qualifies by its relevance within its context (economic, climatic); its architecture is both North American and Nordic.
Finally, environmental concerns and awareness of the state of our planet have resulted in the "sustainable development" statement of principles. The new abode, which we already see in some prototypes, is in harmony with its surroundings, is made of natural materials (biodegradable or recyclable) and is constructed using non-polluting techniques.
After the era of urban sprawl, it is time to recapture the city. There is a certain quality of life, but also individual and collective economic imperatives. Several architects affirm original research which proposes new modes of living to favor "the return to the city".
[Photo captions top to bottom, left to right, read]
• Saint-Christophe-d'Arthabaska. 7th rank, Lemieux residence. Bourassa and Gaudreau, architects, 1998. Artist's house, consistent with the principles of sustainable development.
• Montreal. Georges-Vanier housing for 10 families, "first-time home buyers," in reinvented duplexes. Richard de la Riva, architect, 1994.
• Quebec. The Court, Arago Street East. In a disused factory, a group of artists have set up workshops/housing. Artist's studio of photographer Luc Delisle. André Roy, architect, 1998.
• Montreal. Houses, rue de Lanaudière (Plateau Mont-Royal), 1992. On a typical neighborhood lot (25 feet wide), architects Pierre Delisle and André Casault chose to build two four-level townhouses at a cost of low.
• Loretteville. 31, impasse Marie-Guyart. In a natural environment loaded with traditional buildings, architect Jacques White inserted in 1997 an original habitat, a reflection on the art of family living, at a modest cost.
• Quebec. Laliberté lofts. 595 Saint-Joseph Street East. On the floors of a sumptuous 1884 department store, the converted space gave birth to 51 lofts, all as different as they were original. Bernard, Mercier, Rheault, architects. 1999.
• Rimouski. Saint-Édouard borough (Saint-Édouard street). A project that rehabilitated the city center. Richard Goulet and André Roy, architects, 1997.
[Window background photo caption reads]
• The presentation. Renovation and expansion of a farm house. A new form that combines the past with the present. Mark Poddubiuk and Hal Ingberg, architects, 1990.
Saint-Augustin-de-Desmaures. Rue de la Perdrix-Grise: a new suburban neighborhood.
Topics. This historical marker is listed in this topic list: Architecture. A significant historical year for this entry is 1990.
Location. 48° 29.046′ N, 68° 29.735′ W. Marker is in Rimouski, Québec, in Rimouski-Neigette. Marker is on boulevard du Rivage (Québec Route 132), on the right when traveling north. Marker is on the grounds of Maison Lamontagne House Historic Site. Touch for map. Marker is at or near this postal address: 707 boulevard du Rivage, Rimouski QC G5L 7L3, Canada. Touch for directions.
Other nearby markers. At least 8 other markers are within walking distance of this marker. La maison du commerce / The House of Commerce (a few steps from this marker); Les maisons de colonisation / Settlement Houses (a few steps from this marker); Les maisons de notables / Noteworthy Houses (a few steps from this marker); Maisons des faubourgs / Suburban Houses (within shouting distance of this marker); L'habitat ouvrier urbain / Urban Worker Housing (within shouting distance of this marker); Le temps de s'établir / Time to Settle (within shouting distance of this marker); La maison rurale du Bas-Canada / The Rural House of Lower Canada (within shouting distance of this marker); Villas et villégiature / Villas and Resorts (within shouting distance of this marker). Touch for a list and map of all markers in Rimouski.
Regarding Maisons d'aujourd'hui / Today's Houses. While of limited historical nature, the marker is one of a series highlighting the evolution of Quebec domestic architecture.
Also see . . .
1. Maison Lamontagne House Historic Site. (Submitted on December 5, 2018, by William Fischer, Jr. of Scranton, Pennsylvania.)
2. The old architecture of Quebec (Traquair, 1947). (Submitted on December 5, 2018, by William Fischer, Jr. of Scranton, Pennsylvania.)
3. 5 Trends that Could Change the Future of Architectural Design. (Submitted on December 5, 2018, by William Fischer, Jr. of Scranton, Pennsylvania.)
Credits. This page was last revised on November 3, 2020. It was originally submitted on December 5, 2018, by William Fischer, Jr. of Scranton, Pennsylvania. This page has been viewed 173 times since then and 10 times this year. Photos: 1, 2. submitted on December 5, 2018, by William Fischer, Jr. of Scranton, Pennsylvania.

