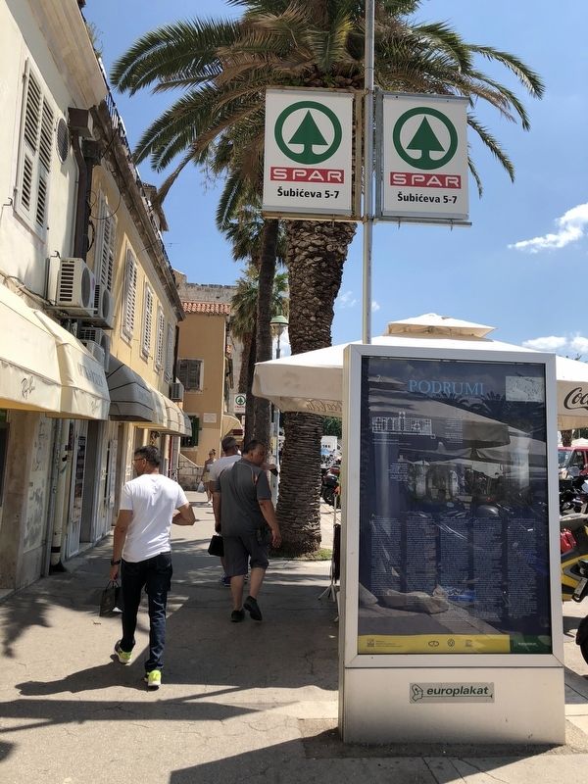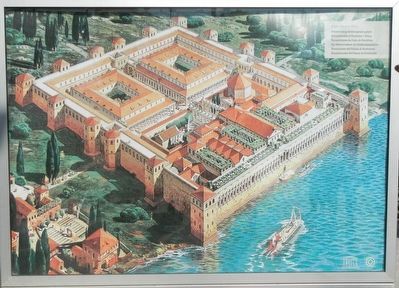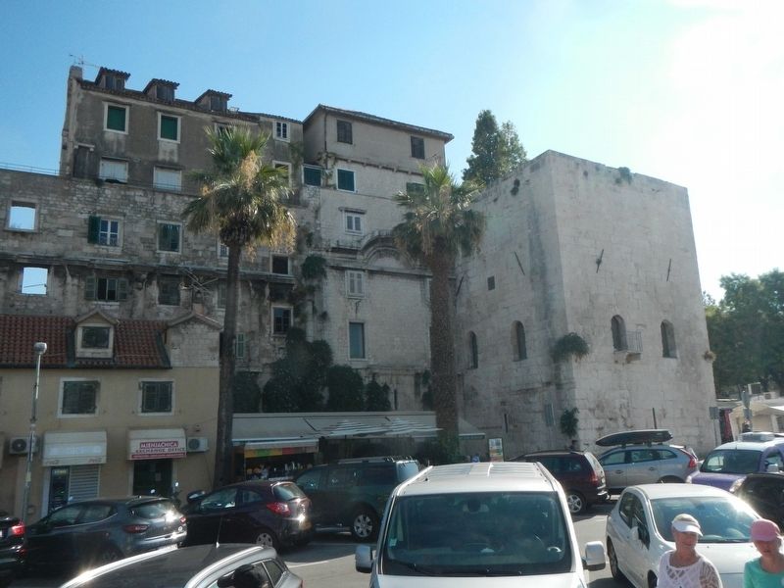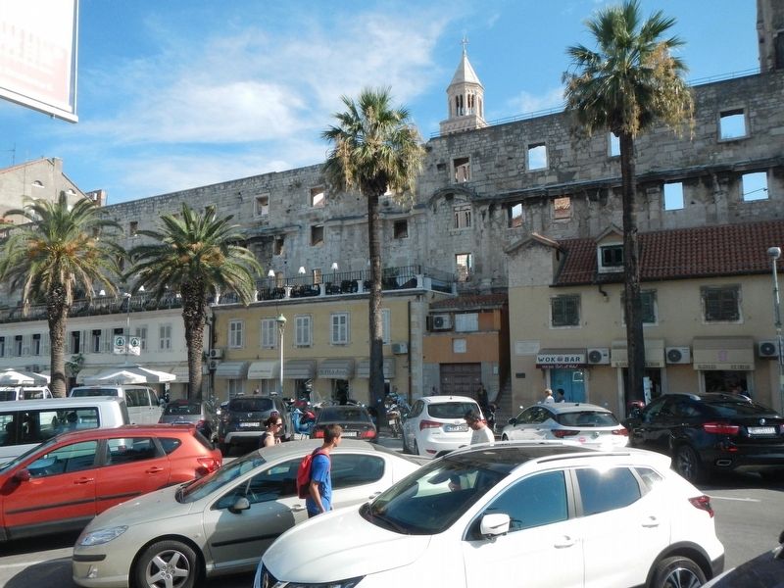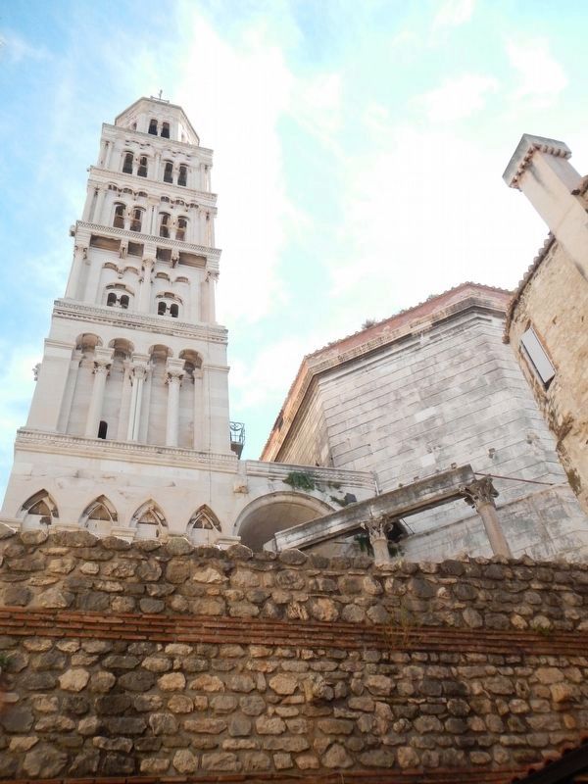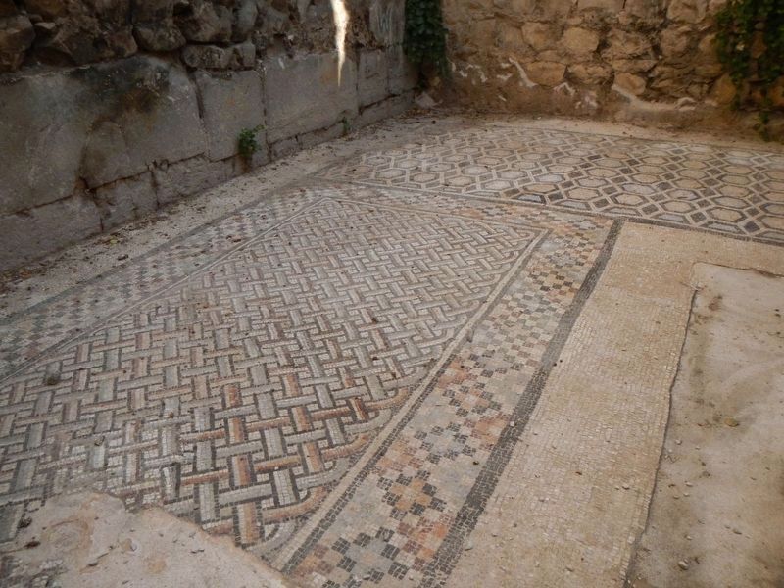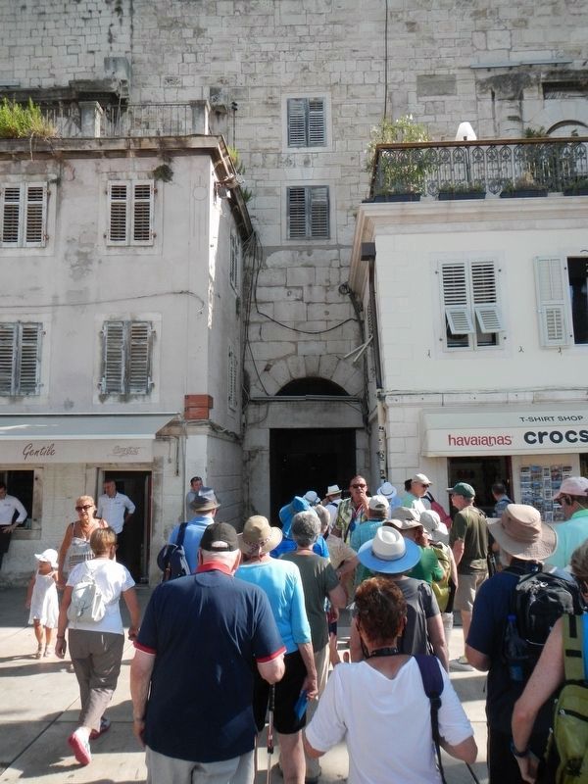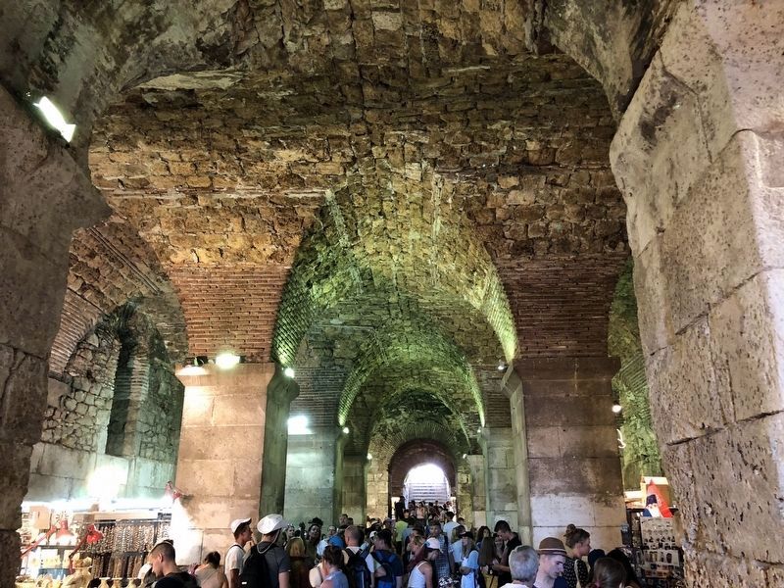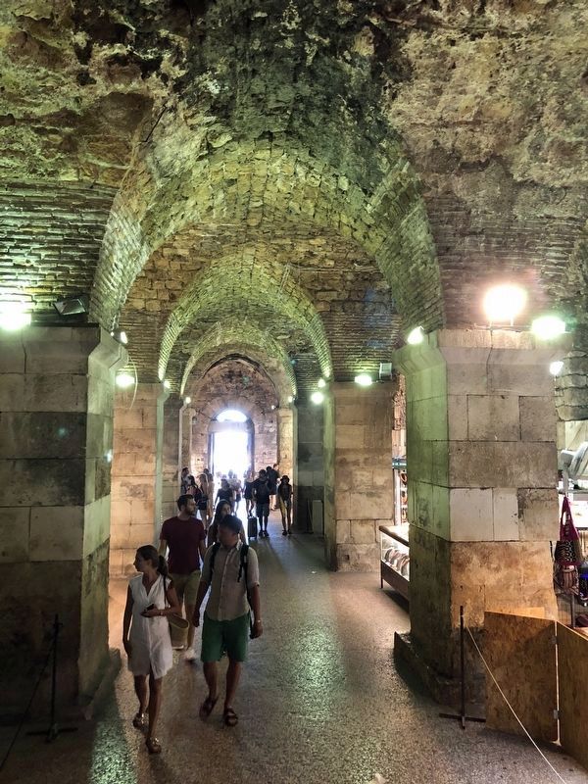Split in Opcina Split, Split-Dalmatia, Croatia — Central and Southeastern Europe
Dioklecijanova Palača
(Diocletian's Palace)
— Podrumi (Cellars) —
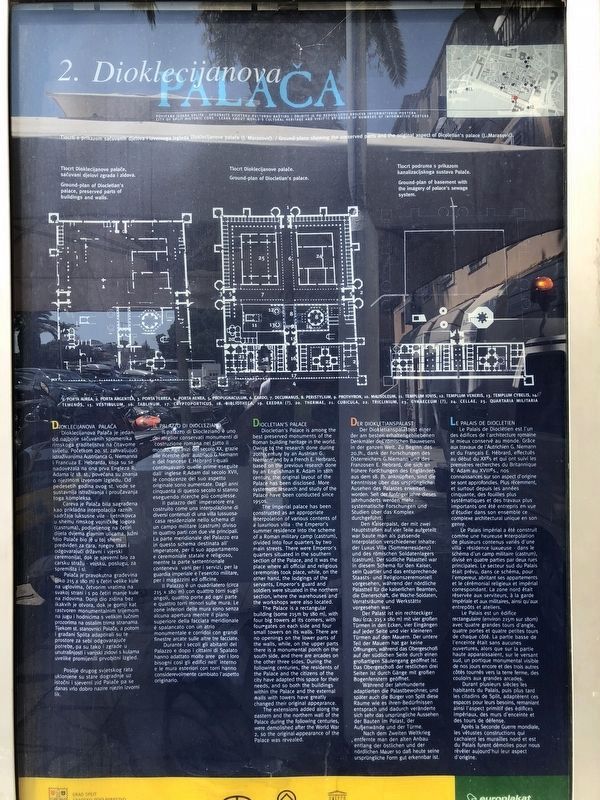
Photographed By Barry Swackhamer, July 29, 2018
1. Dioklecijanova Palača Marker, side A
Captions: Ground-plans showing the preserved parts and the original aspect of Dicoltian's (sic) palace. (left) Ground-plan of Diocletian's palace, preserved parts of buildings and walls. (center) Ground-plan of Diocletian's palace. (right) Ground-plan of basement with imagery of palace's sewage system. 1. Porta Aurea, 2. Porta Argentea, 3. Porta Ferrea, 4. Porta Aenea, 5. Propugnaculum, 6. Cardo, 7. Decmanus, 8. Peristylium, 9. Prothyron, 10. Mausoleum, 11. Templum Iovis, 12. Templum Veneris, 13. Templum Cybelis, 14. Temenos, 15. Vestibulum, 16. Tablinum, 17. Cryptoporticus, 18. Bibliotheca, 19. Exedra (?), 20. Thermae, 21. Cubicula, 22. Triclinium, 23. Gynaeceum (?), 24. Cellae, 25. Quartaria Militaria.
(Side A:)
Diocletian's Palace is among the best preserved monuments of the Roman building heritage in the world. Owing to the research done during 20th century by an Austrian G. Niemann and by a French E. Herbrard, based on the previous research done by an Englishman R. Adam in 18th century, the original layout of the Palace has been disclosed. More systematic research and study of the Palace has been conducted since 1950s.
The imperial palace has been constructed as an appropriate interpolation of various contents of a luxurious villa - the Emperor's summer residence into the scheme of an Roman military camp (castrum), divided into four quarters by two main streets. There were Emperor's quarters situated in the southern section of the Palace, and it was the pace where all official and religious ceremonies took place, while, on the other hand, the lodgings of the servants, Emperor's guard and soldiers were situated in the northern section, where the warehouses and the workshops were also located.
The Palace is a rectangular building (some 215m by 180m), with four big towers at its corners, with four gates on each side and four small towers on its walls. There are no openings on the lower parts of the walls, while, on the upper parts there is a monumental porch on the south side, and there are arcades on the other three sides. During the following centuries, the residents of the Palace and the citizens the city have adapted this space for their needs, and so both the buildings within the Palace and the external walls with towers have greatly changed their original appearance.
The extensions added along the eastern and the northern wall of the Palace during the following centuries, were demolished after the World War 2, so the original appearance of the Palace was revealed.
(Side B:)
The ground - floor and the corridors of Diocletian's Palace (more commonly called the Basement), which can be reached either by a gate leading from Peristyle, the central square of the Palace, were originally the supporting substructure of the Emperor's residential quarters, and, consequently, they reflected the layout of the upper floor. In fact, the layout of the basement halls is an identical projector of the upper-floor halls. The basement substructure enabled the elevator of the Emperor's Palace above the
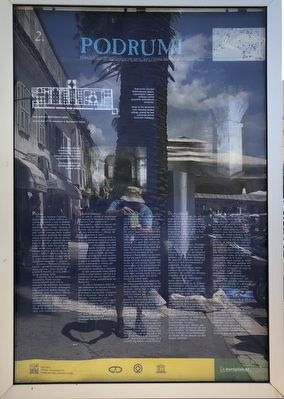
Photographed By Barry Swackhamer, July 29, 2018
2. Dioklecijanova Palača Marker, side B
Captions: (upper left) Ground-plan of the basement in Diocletian's Palace; (upper-right) Photo of the basement halls showing vaulted ceilings, among the best preserved Roman structures nowadays; (center) The basement hall of Diocletian's Palace with vaulted ceiling, (background) A reflection.
The basement halls were used for various practical purposes, so the press, probably used either fro grapes or olives, dating back to the early Middle Ages, has been preserved until the present day.
Since the city was developing above the substructure level, the basement halls were gradually being filled up with debris and other wast material, and so they became inaccessible in the course of time. Some fifty years ago, the more systematic works of cleaning and rehabilitation of the substructure were started. Therefore, the substructure space is nowadays being used as the site for different activities i.e. exhibitions, concerts, theater performances, trade fairs etc. The large central hall in the axis of the Place is an important urban communication passage, as it connects the waterfront with Peristyle.
Erected by Grad Split, Gradosro Poglavarstvo. (Marker Number 2.)
Topics. This historical marker is listed in these topic lists: Churches & Religion • Forts and Castles • Notable Buildings.
Location. 43° 30.447′ N, 16° 26.388′ E. Marker is in Split, Splitsko-dalmatinska (Split-Dalmatia), in Opcina Split. Marker is on Obala Hrvatskog narodnog preporoda close to Obala Lazareta. Touch for map. Marker is in this post office area: Split, Splitsko-dalmatinska 21000, Croatia. Touch for directions.
Other nearby markers. At least 8 other markers are within walking distance of this marker. Riva (within shouting distance of this marker); The One-time Convent of the Poor Clares of St. Nicholas (within shouting distance of this marker); Diocletian's Mausoleum / Cathedral of St. Dujam (about 90 meters away, measured in a direct line); Jupiter Temple (about 90 meters away); Lazareti (about 90 meters away); Hramovi (about 90 meters away); The Church of St Roche (about 120 meters away); The Grisogono Palace (about 120 meters away). Touch for a list and map of all markers in Split.
More about this marker. This marker is located near the Podrumi (Cellars) entrance to Diocletian's Palace
Regarding Dioklecijanova Palača. You can have a great tour of Diocletian's Palace using Google Maps.
Also see . . . Diocletian's Palace -- Wikipedia. Diocletian's Palace is located in CroatiaDiocletian's Palace Location of Historical Complex of Split with the Palace of Diocletian in Croatia Diocletian's Palace ... is an ancient palace built for the Roman Emperor Diocletian at the turn of the fourth century AD, that today forms about half the old town of Split, Croatia. While it is referred to as a "palace" because of its intended use as the retirement residence of Diocletian, the term can be misleading as the structure is massive and more resembles a large fortress: about half of it was for Diocletian's personal use, and the rest housed the military garrison. (Submitted on January 4, 2019, by Barry Swackhamer of Brentwood, California.)
Credits. This page was last revised on February 10, 2022. It was originally submitted on January 4, 2019, by Barry Swackhamer of Brentwood, California. This page has been viewed 264 times since then and 29 times this year. Photos: 1, 2, 3, 4, 5, 6, 7, 8, 9, 10, 11. submitted on January 4, 2019, by Barry Swackhamer of Brentwood, California.
