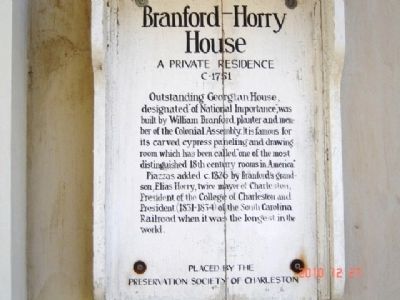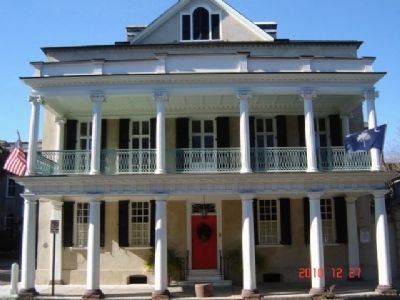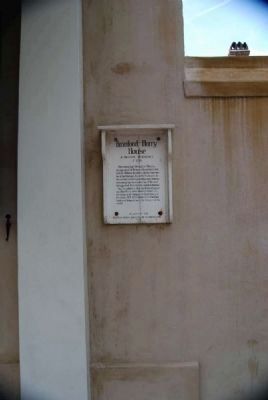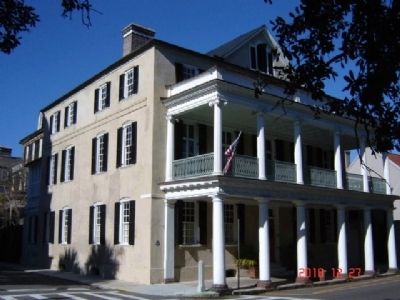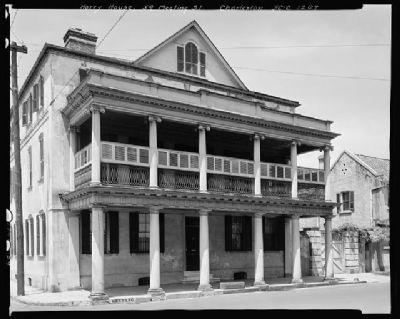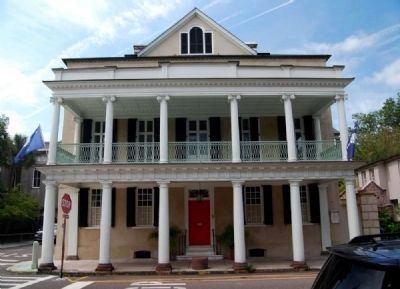South of Broad in Charleston in Charleston County, South Carolina — The American South (South Atlantic)
Branford-Horry House
A Private Residence
— c. 1751 —
Outstanding Georgian House designated "of National Importance," was built by William Branford, planter and member of the Colonial Assembly. It is famous for its carved cypress paneling and drawing room which has been called "one of the most distinguished 18th century rooms in America."
Piazzas added c.1826 by Branford's grandson, Elias Horry, twice mayor of Charleston, President of the College of Charleston and President (1831-1834) of the South Carolina Railroad when it was the longest in the world.
Erected by Preservation Society of Charleston.
Topics and series. This historical marker is listed in this topic list: Notable Buildings. In addition, it is included in the South Carolina, Preservation Society of Charleston series list. A significant historical year for this entry is 1826.
Location. 32° 46.488′ N, 79° 55.854′ W. Marker is in Charleston, South Carolina, in Charleston County. It is in South of Broad. Marker is at the intersection of Meeting Street and Tradd Street, on the right when traveling south on Meeting Street. Touch for map. Marker is at or near this postal address: 59 Meeting Street, Charleston SC 29401, United States of America. Touch for directions.
Other nearby markers. At least 10 other markers are within walking distance of this marker. William Harvey House (within shouting distance of this marker); Judge Robert Pringle House (within shouting distance of this marker); The First Presbyterian Church of Charleston (within shouting distance of this marker); 58 Tradd Street (within shouting distance of this marker); 72-74 Tradd Street (within shouting distance of this marker); The Philip Moore House (within shouting distance of this marker); Dr. William Cleland's House (within shouting distance of this marker); John Cordes Prioleau House (within shouting distance of this marker); Jacob Motte House (within shouting distance of this marker); Timothy Ford's House (within shouting distance of this marker). Touch for a list and map of all markers in Charleston.
Also see . . .
1. Branford-Horry House. The Branford-Horry House was built for William Branford, a wealthy planter, in 1765-67 and is rated one of Charleston’s finest examples of a three-story brick Georgian townhouse, or “double house.” (Submitted on June 25, 2012, by Brian Scott of Anderson, South Carolina.)
2. Branford-Horry House. The Branford-Horry House was already standing when William Brandford died in 1767. (Submitted on June 25, 2012, by Brian Scott of Anderson, South Carolina.)
3. Georgian Architecture. Georgian architecture is the name given in most English-speaking countries to the set of architectural styles current between 1720 and 1840. (Submitted on June 25, 2012, by Brian Scott of Anderson, South Carolina.)
4. South Carolina Canal and Rail Road Company. Chartered in 1827, the South Carolina Canal and Rail Road Company ran scheduled steam service over its 136-mile (219 km) line from Charleston, South Carolina, to Hamburg, South Carolina. beginning in 1833. (Submitted on June 25, 2012, by Brian Scott of Anderson, South Carolina.)
5. South Carolina Railroad. The South Carolina Railroad was the direct successor of the South Carolina Canal and Rail Road Company, which had operated its 136-mile line from Charleston, South Carolina, to Hamburg, South Carolina, since 1833. (Submitted on June 25, 2012, by Brian Scott of Anderson, South Carolina.)
Additional commentary.
1. Branford-Horry House - National Register Nomination Form (1970)
Description
Three-story Georgian brick building with stucco-covered walls. Three steps above street level; about 45 feet (five bays) wide and 43 feet (four bays) deep. Windows have 19th century frames and light sash. First-story windows have exterior paneled shutters; shutters of upper-floor windows are louvered. Original appearance of street (east) facade greatly altered in 1831-34 by construction of two-story Regency style porches, extending over sidewalk.
Typical Charleston "double house" plan: bisecting center hall flanked by pair of rooms on either side. Hall divided by arch at midpoint; stairway in rear portion, against north partition wall. Plan repeated on second floor, except center hall extends only halfway and front portion of house is divided into three-bay-wide drawing room and two-bay-wide card room. Third floor contains four bedrooms.
Walls of first two floors are cypress paneled; fireplaces, back to back, have elaborately cared Georgian mantels. Divided arch in first floor entrance hall and elaborate framing pilasters and entablature of two wide folding doors opening into two front reception rooms were added in 1831-34. Two flanking doorways were probably also widened to present size then.
Large second floor drawing room is southeast (front) corner is most elaborately decorated room. Arched doorway flanked by fluted Corinthian pilasters. Cypress paneling and tulip and mahogany in pilasters, fretwork, and molding have had original costs of paint removed and now have natural finish.
Interior of house restored during 1940s.
Significance
The house was considered as a National Historic Landmark reflecting significance Colonial architecture. It was built for William Branford, a wealthy planter, in 1765-67, and is rated one of Charleston's finest examples of a three-story brick Georgian townhouse, or "double house." In 1801 it was purchased by Thomas Horry, who had married Branford's daughter. His son, Elias Horry, president of the South Carolina Canal and Railroad Company from 1831 to 1834, inherited the house and altered it somewhat. The house was owned by the Horry family until 1853.
— Submitted June 25, 2012, by Brian Scott of Anderson, South Carolina.
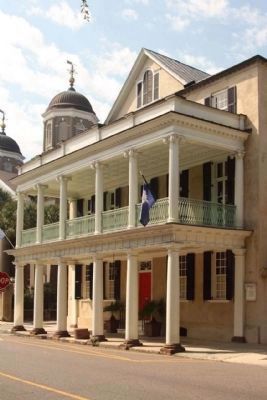
Photographed By Mike Stroud, 2011
5. Branford-Horry House and Marker
located at 59 Meeting Street, Charleston. The three story house of stuccoed brick has very fine Georgian interiors. The front piazza, built over the sidewalk, was added by Branford's grandson, Elias Horry, in about 1830. Added to National Register of Historic Places, October 15, 1970 Reference#:70000573
Credits. This page was last revised on February 16, 2023. It was originally submitted on December 27, 2010, by Michael Sean Nix of Spartanburg, South Carolina. This page has been viewed 1,340 times since then and 104 times this year. Photos: 1, 2. submitted on December 27, 2010, by Michael Sean Nix of Spartanburg, South Carolina. 3. submitted on June 25, 2012, by Brian Scott of Anderson, South Carolina. 4. submitted on December 27, 2010, by Michael Sean Nix of Spartanburg, South Carolina. 5. submitted on October 5, 2011, by Mike Stroud of Bluffton, South Carolina. 6. submitted on January 2, 2012, by Mike Stroud of Bluffton, South Carolina. 7. submitted on June 25, 2012, by Brian Scott of Anderson, South Carolina. • Bill Pfingsten was the editor who published this page.
