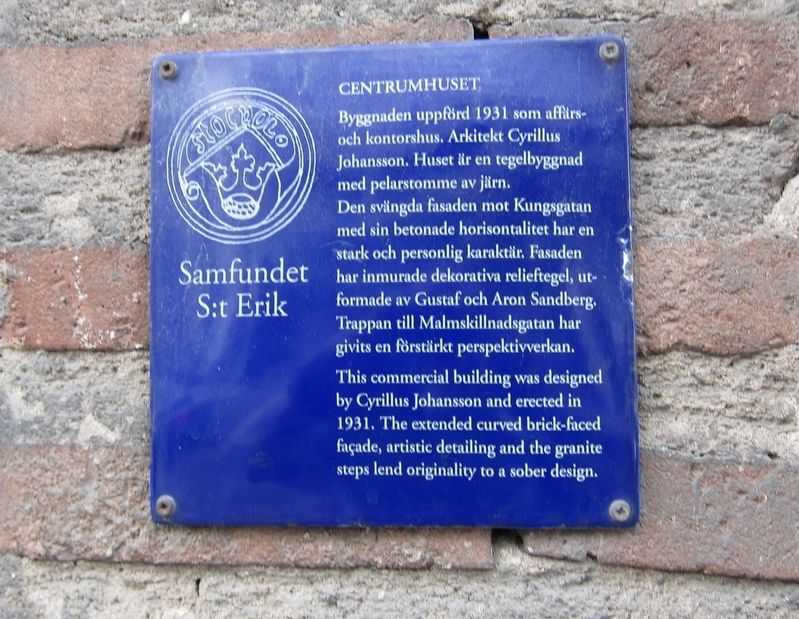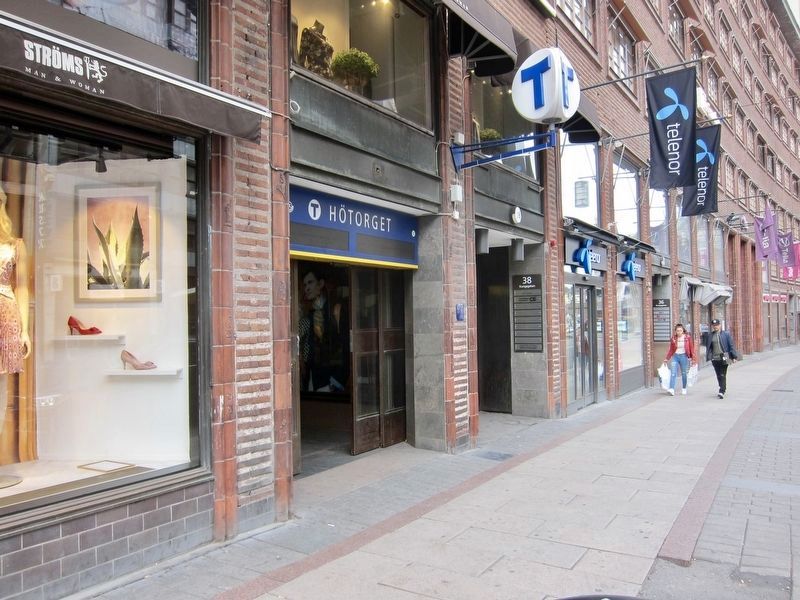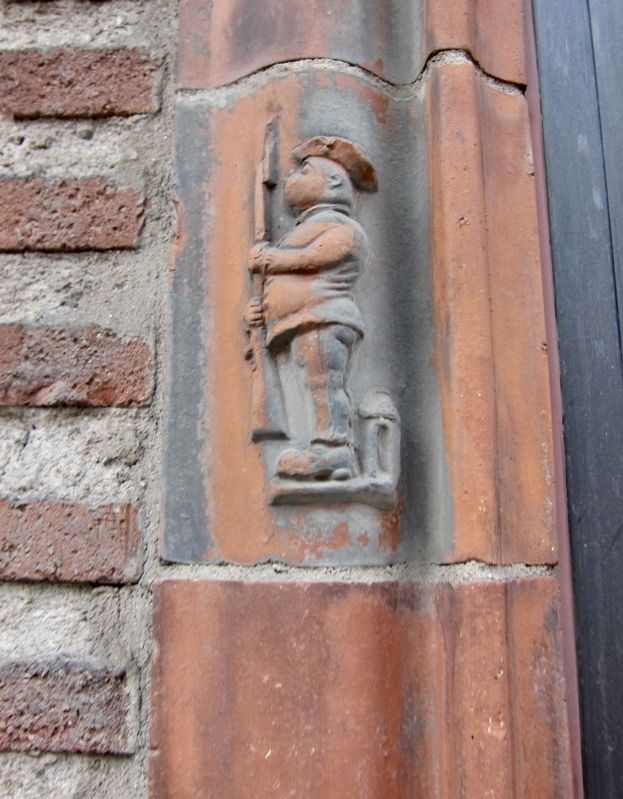Norrmalm in Stockholm, Stockholm County, Sweden — Northern Europe (Scandinavia)
Centrumhuset / Center Building
Den svängda fasaden mot Kungsgatan med sin betonade horisontalitet har en stark och personlig karaktär. Fasaden har inmurade dekorativa relieftegel, utformade av Gustaf och Aron Sandberg. Trappan till Malmskillnadsgatan har givits en förstärkt perspektivverkan.
Erected by Samfundet S:t Erik.
Topics. This historical marker is listed in these topic lists: Architecture • Industry & Commerce.
Location. 59° 20.146′ N, 18° 3.839′ E. Marker is in Stockholm, Stockholms län (Stockholm County). It is in Norrmalm. Marker is at the intersection of Kungsgatan and Sveavägen, on the right when traveling west on Kungsgatan. Touch for map. Marker is at or near this postal address: Kungsgatan 38, Stockholm, Stockholms län 111 35, Sweden. Touch for directions.
Other nearby markers. At least 8 other markers are within walking distance of this marker. Konserthuset / The Concert Hall (within shouting distance of this marker); Kungstornen / The Kungsgatan Towers (about 120 meters away, measured in a direct line); Varuhuset PUB / PUB Department Store (about 180 meters away); Kungsgatan ("King's Street") (about 210 meters away); Warodellska Huset / The Warodell House (about 240 meters away); August Blanche (approx. 0.2 kilometers away); Johannes Klockstapel / John's Bell Tower (approx. 0.3 kilometers away); A Park and Gardens (approx. 0.3 kilometers away). Touch for a list and map of all markers in Stockholm.
Also see . . . Centrumhuset, Stockholm (Wikipedia, in Swedish). (Submitted on August 10, 2017.)
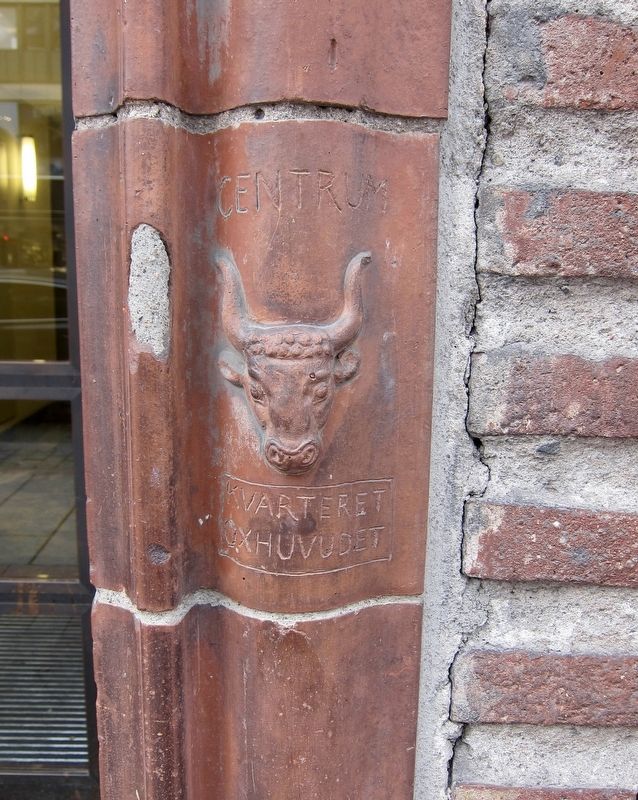
Photographed By Andrew Ruppenstein, June 11, 2017
3. Centrumhuset / Center Building - Exterior Detail
The exterior has a number of decorative touches, such as this and the relief in the following photo. This particular relief is of an Oxhuvudet, or Ox Head, which is the name of the district in which the Centrumhuset is located.
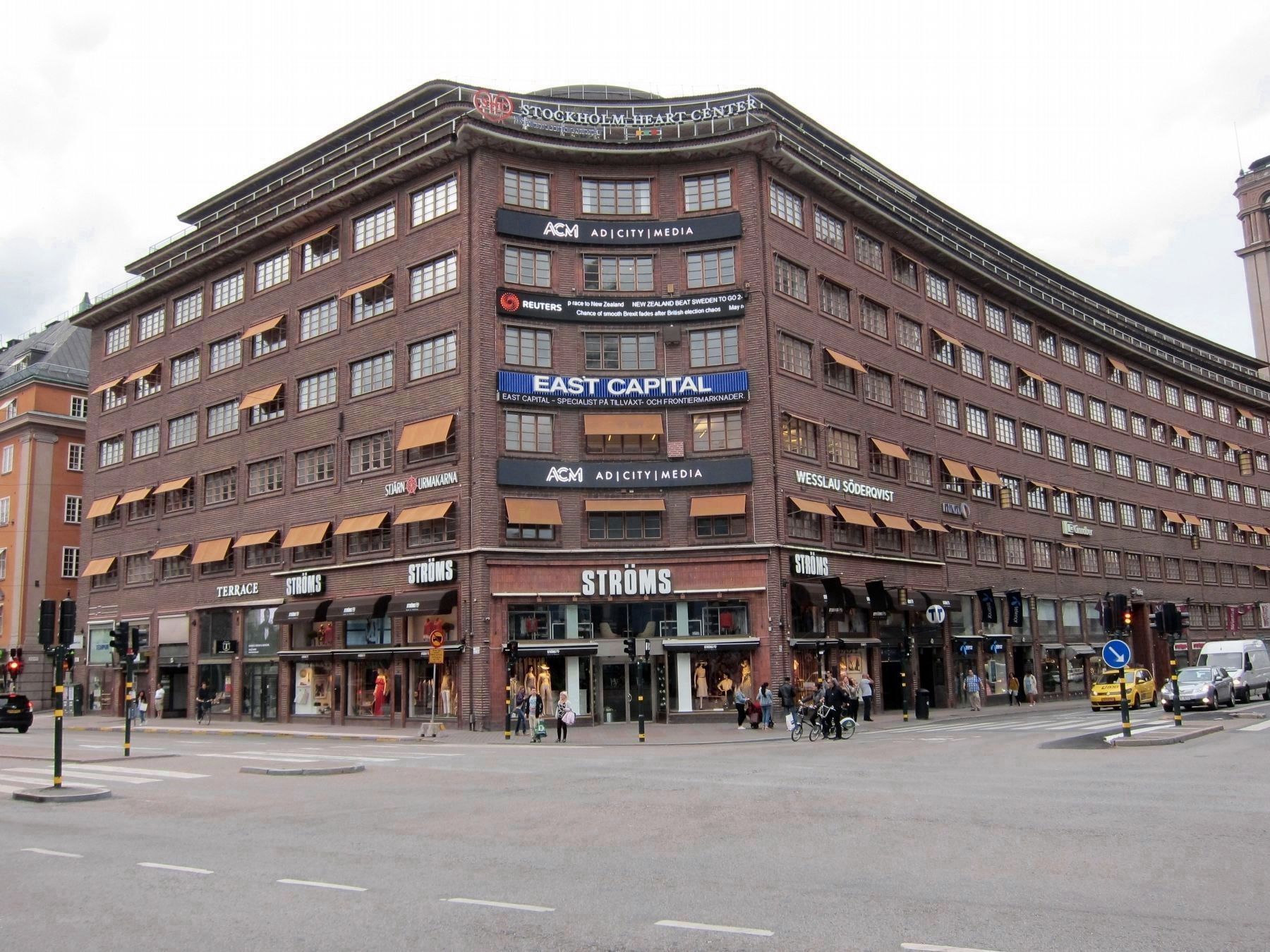
Photographed By Andrew Ruppenstein, June 11, 2017
5. Centrumhuset / Center Building
The Center Building occupies a whole block, limited by Kungsgatan, Sveavägen, Malmskillnadsgatan and Apelbergsgatan. Typical of the building is the somewhat unusual brick architecture and the winding concave corner towards Sveavägen-Kungsgatan. The building was designed as a business and office building with a large shopping hall on the ground floor, which could be provided via subway. The top three floors are retracted and escalated. The facade is highly articulated with profiled brick, landscape, sprinkled windows and a protruding roof foot, which gives a powerful shadow effect. The building is constructed with an inner iron pillar frame. The building style is in the transition from classicalism to functionalism, with clear inspiration from German expressionism. - Wikipedia
Credits. This page was last revised on February 19, 2022. It was originally submitted on August 10, 2017, by Andrew Ruppenstein of Lamorinda, California. This page has been viewed 231 times since then and 25 times this year. Photos: 1, 2, 3, 4, 5. submitted on August 10, 2017, by Andrew Ruppenstein of Lamorinda, California.
