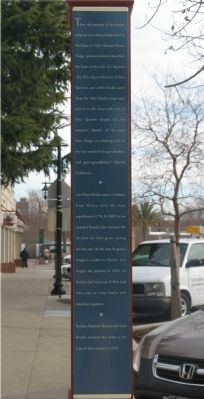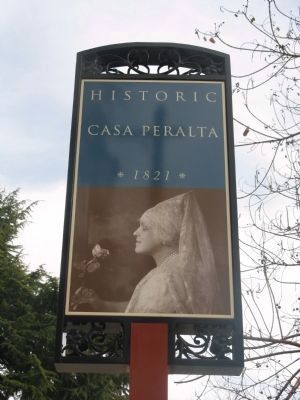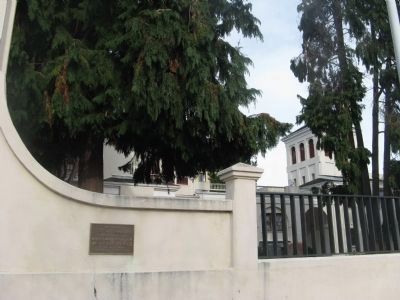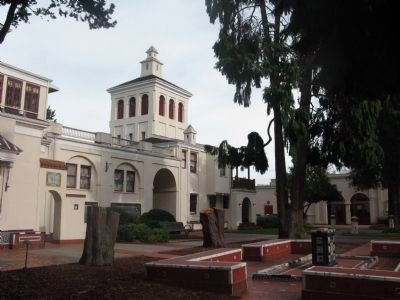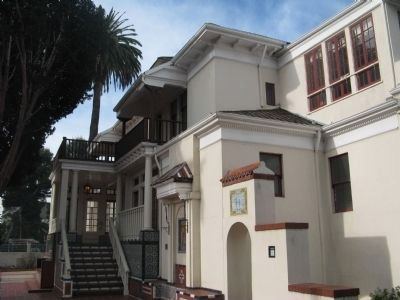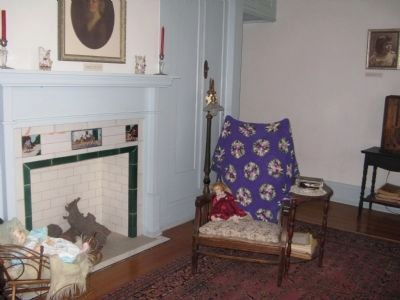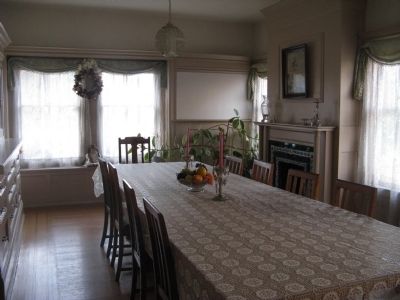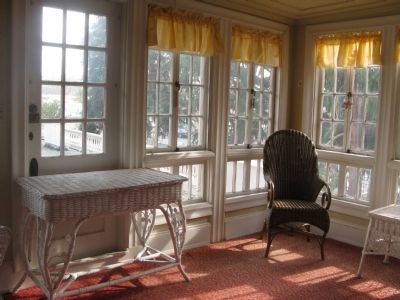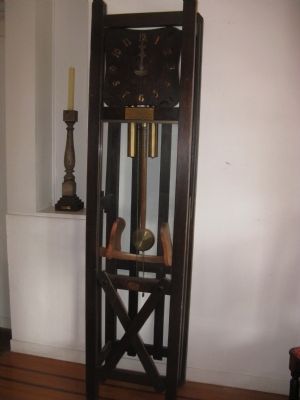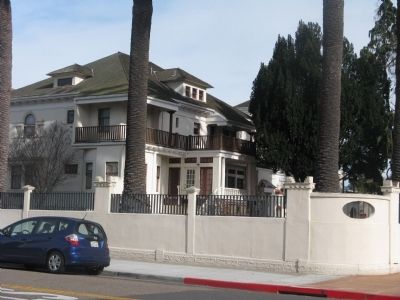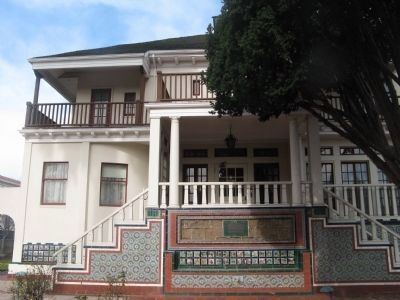Old San Leandro in Alameda County, California — The American West (Pacific Coastal)
Casa Peralta
Luís Maria Peralta came to California from Mexico with the Anza expedition in 1776. In 1820, he was awarded Rancho San Antonio. He divided the land grant among his four sons. By the time his granddaughter Ludovina Peralta Ivey bought the property in 1874, the Peraltas had lost most of their land after years of court battles with American squatters.
Barbara Mathews Brooks and John Brooks donated this home to the City of San Leandro in 1972.
Topics. This historical marker is listed in these topic lists: Hispanic Americans • Notable Buildings. A significant historical year for this entry is 1926.
Location. 37° 43.443′ N, 122° 9.508′ W. Marker is in San Leandro, California, in Alameda County. It is in Old San Leandro. Marker is at the intersection of West Estudillo Avenue and Clarke Street, on the right when traveling west on West Estudillo Avenue. Touch for map. Marker is at or near this postal address: 384 West Estudillo Avenue, San Leandro CA 94577, United States of America. Touch for directions.
Other nearby markers. At least 8 other markers are within walking distance of this marker. Historic Daniel & Meta Best Home (a few steps from this marker); San Leandro – Cherry Festivals (a few steps from this marker); The Little Brown Church (within shouting distance of this marker); San Leandro Courthouse Site (about 300 feet away, measured in a direct line); County Courthouse (about 300 feet away); San Leandro – Industry (about 400 feet away); Estudillo Home (about 500 feet away); Masonic Temple (approx. 0.2 miles away). Touch for a list and map of all markers in San Leandro.
More about this marker. Marker is mounted on a pole at the intersection of West Estudillo Avenue and Clarke Street.
Regarding Casa Peralta. The Casa Peralta was constructed in 1901 and has not been modified since exterior additions were added in 1925, which included many external and additional features of Spanish architecture. Some of the foundations and first floor may pre-date 1901 as remnants of the first dwelling built on this site around 1869; however, the most visible basic structure is that built in 1901. - The entrance and porch are decorated with tiles and adobe bricks from the original Antonio Maria Peralta adobe home in Oakland, dating to 1853. The interior of the Main Building remains exactly as it was designed in 1901. A few dormer windows have been added to the roof for decoration.
The principal importance of this site derives from the Peralta family descendents who lived here: Ludovina Peralta Ivey, Maria Peralta Toler, and Herminia Peralta Dargie. The grounds are enhanced by three trees planted by the founder of the Golden Gate Park, John McLaren. The trees were called the "The Three Graces." The house is presently owned by the City and houses the City Museum. City docents lead tours of the house and grounds.
Source: http://www.sanleandrobytes.com/archives/004371.html
Additional commentary.
1. Historical Background
Luís Maria Peralta came to California from Mexico with the de Anza Expedition of 1776. For his long career in the Spanish military, he was awarded a 44,800 acre land grant in the East Bay, encompassing land from San Leandro Creek to what is now El Cerrito. He divided the land, called Rancho San Antonio, among his four sons. Ygnacio, Antonio, Vincente, and José Domingo Peralta established the first non-native communities in the northern East Bay. The Peralta brothers raised cattle, trading hides and tallow for goods brought by trading ships. Their ranchos were typical of the Mexican era of California history before the Gold Rush.
After the death of Herminia Dargie, Captain Martín occupied the house until the loss of the property through various lawsuits. The Casa became a series of rest homes, the last of which was the Gilmore Hospital. The Casa was purchased by Mr. & Mrs. John Brooks and donated to the City of San Leandro in 1971.
Source: The Casa Peralta Tour Brochure
— Submitted January 12, 2010, by Syd Whittle of Mesa, Arizona.
2. The Peralta Women Who Lived in the Casa
Ludovina Peralta Ivey- daughter of Ygnacio, purchased the house in 1874. She rented it to N.G. Sturtevant, who in the 1890's operated a kindergarten in the house. In 1901, the widowed Mrs. Ivey remodeled the house and moved in. It is not known how much of the original building remained in the remodel. She lived in the home until her death in 1917.
Maria Antonia Toler - also a daughter of Ygnacio, lived in the Casa Peralta with her sister after both women were widowed. Maria lived in the home until her death in 1926. She was married to William Toler who built the other San Leandro Peralta home, now known as the Alta Mira Clubhouse, the first brick house in Alameda County. William and Maria raised their orphaned niece Herminia Peralta.
Herminia Peralta Dargie - bought the home after the death of Aunt Maria. Herminia was then the widow of William Dargie, the publisher of the Oakland Tribune. Proud of her Spanish heritage, she brought architect, Captain Antonio Martín, from Spain to remodel the house in the Moorish style of the Spanish villas she admired in the area of Toledo. Herminia lived in the Casa until her death in 1929.
Source: The Casa Peralta Tour Brochure
— Submitted January 12, 2010, by Syd Whittle of Mesa, 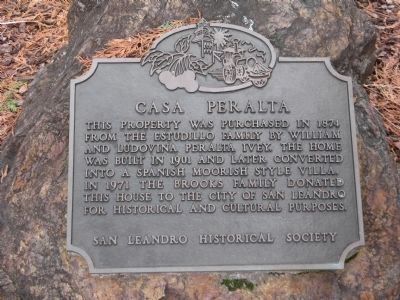
Casa Peralta
This property was purchased in 1874 from the Estudillo family by William and Ludovina Peralta Ivey. The home was built in 1901 and later converted into a Spanish Moorish Style villa. In 1971 the Brooks family donated this house to the City of San Leandro for historical and cultural purposes.
San Leandro Historical Society
This plaque is located in the garden which was landscaped by John McLaren, the famous landscape designer who landscaped Golden Gate Park in San Francisco.Arizona.

Photographed By Syd Whittle, January 10, 2010
4. A Second Marker at the Site
This plaque is located in the garden which was landscaped by John McLaren, the famous landscape designer who landscaped Golden Gate Park in San Francisco.
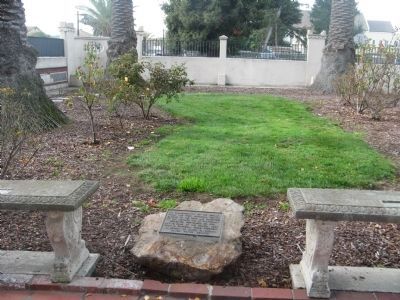
Photographed By Syd Whittle, January 10, 2010
5. A Third Marker at the Site
“In commemoration of the Peralta family and their historical contributions to the sons and daughters of San Leandro and of California.”
Dedicated September 22, 1979
Native Sons of the Golden West
Colin B. Campbell, Grand President
In memory of James D. Phelan, United States Senator
This plaque is located in the garden.
Colin B. Campbell, Grand President
In memory of James D. Phelan, United States Senator
This plaque is located in the garden.
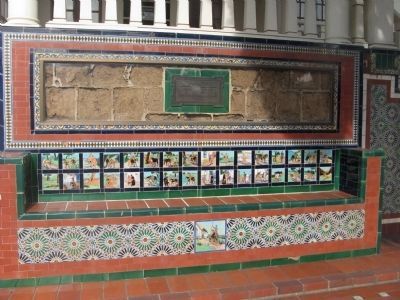
Photographed By Syd Whittle, January 10, 2010
7. Original Adobe Bricks from the Peralta Adobe
Plaque reads:
Villa-Maria Antonia
Adobe Relics From The
Original Home of
Don Antonio Maria Peralta
Click for more information.
Adobe Relics From The
Original Home of
Don Antonio Maria Peralta
Click for more information.
Credits. This page was last revised on February 7, 2023. It was originally submitted on January 12, 2010, by Syd Whittle of Mesa, Arizona. This page has been viewed 7,199 times since then and 54 times this year. Photos: 1, 2, 3, 4, 5, 6, 7, 8, 9, 10, 11, 12, 13, 14. submitted on January 12, 2010, by Syd Whittle of Mesa, Arizona.
