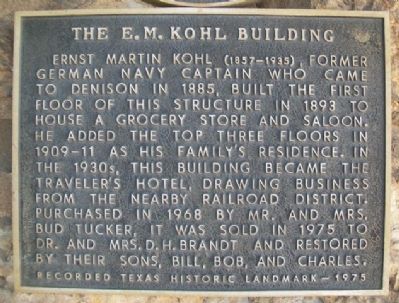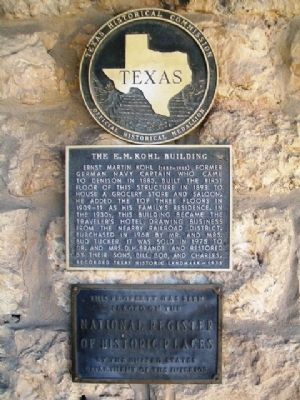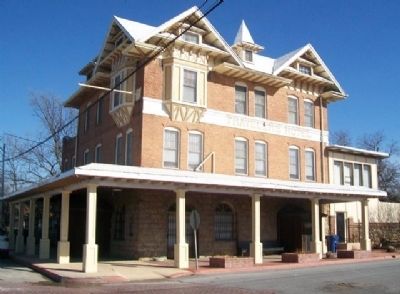Denison in Grayson County, Texas — The American South (West South Central)
The E. M. Kohl Building
Ernst Martin Kohl (1857-1935), former German Navy captain who came to Denison in 1885, built the first floor of this structure in 1893 to house a grocery store and saloon. He added the top three floors in 1909-11 as his family's residence. In the 1930s, this building became the Traveler's Hotel, drawing business from the nearby railroad district. Purchased in 1968 by Mr. and Mrs. Bud Tucker, it was sold in 1975 to Dr. and Mrs. D. H. Brandt and restored by their sons, Bill, Bob, and Charles. Recorded Texas Historic Landmark
———————
placed on the
National Register
of Historic Places
by the United States
Department of the Interior
Erected 1975 by Texas Historical Commission. (Marker Number 7392.)
Topics. This historical marker is listed in these topic lists: Industry & Commerce • Man-Made Features • Railroads & Streetcars. A significant historical year for this entry is 1885.
Location. 33° 45.302′ N, 96° 31.921′ W. Marker is in Denison, Texas, in Grayson County. Marker is at the intersection of Main Street and Crockett Avenue, on the right when traveling east on Main Street. Touch for map. Marker is at or near this postal address: 300 East Main Street, Denison TX 75021, United States of America. Touch for directions.
Other nearby markers. At least 8 other markers are within walking distance of this marker. North-South Railway Connection (about 500 feet away, measured in a direct line); Signal Company Texas 36th Inf. Div. Veterans Memorial (approx. 0.2 miles away); Katy Park Rededication (approx. 0.2 miles away); Veterans Memorial (approx. 0.2 miles away); Missouri-Kansas-Texas Railroad (approx. 0.2 miles away); Texas Veterans Memorial (approx. 0.4 miles away); Birthplace of President Dwight D. Eisenhower (approx. 0.4 miles away); Dwight David Eisenhower (approx. 0.4 miles away). Touch for a list and map of all markers in Denison.
Regarding The E. M. Kohl Building.
National Register information from the Texas Historical Commission Atlas
The Ernst Martin Kohl Building is located in the railroad depot district in Denison, a railroad and industrial center in north Texas. Within two blocks of the location of the old Union Station, the Missouri-Kansas- Texas, the Southern Pacific, the Frisco, the Kansas- Oklahoma, Gulf, and the Texas-Pacific depots, stands the combination hotel, early mercantile store, and residence.
The Kohl Building is a three and one-half story building which incorporates brick upper stories above an earlier one-story stone building. The one-story structure, built in 1893 as Kohl's mercantile store and saloon, had the upper stories added between 1908 and 1910 as the Kohl family's residence, used later as the "Hotel Traveler's Home."
Built to sustain the vibrations of the many trains moving through the area, the building is one of the sturdiest structures in Denison. The lower floor walls are over two foot thick and of limestone block quarried on the site.
Four entrances provide access to the lower story. The north facade has one store entry with original double doors flanked by two large six over six light windows, all with fanlights. The attached "buggy shed", which forms an ell to the east of the building, has a pair of large wooden doors under a stone segmental arch. The west facade has the other two store entries, both having double doors and fanlights, and one having side-lights. A six over six light window also with fanlights is between the entries. A canopy with pressed metal roof extends from the structure to the curb on the north and west sides and is supported by paneled concrete piers.
The front room and the west room on the Crockett Street side of the first floor have built-in cabinets and shelving constructed ca. 1910, which are still in excellent condition. A wine cellar is in the eastern portion of the first floor to the side of the old mercantile store. Inscriptions of important happenings and dates were written on the brick walls in the wine cellar by the Kohl family on important occasions.
Access to the upper stories is gained via an outside stone stairway which winds around the southeast corner of the first floor to a central oval-glassed door on the second story of the south facade. Each facade incorporates a three bay composition with belt courses of projecting brick located at floor and window sill levels. The bays are defined by coupled windows on the north and west and single windows on the south and east facades. All windows on the second and third stories are segmentally arched six over one pane double hung sash. Borrowed from the Edwardian style, the two oriel windows and the other gable ends are the most handsomely executed exterior detail of the eclectic composition. Half-timbering, decorative brackets, and bargeboards distinguish the oriels which are incorporated into the roof gables.
The multi-gabled roof is still the original pressed metal sheets stamped with an imbricated pattern. Clipped gable dormers with coupled windows, and pyramidally capped dormers with single windows define the bays below. Originally, a centrally located, pyramidally capped cupola graced the roof-line, but was removed in the 1960s. A telescoping flagpole was raised and lowered through a hole in the cupola floor into the hallway of the third floor, allowing for Kohl's flags to be easily changed. Several tall, corbeled brick chimneys were also removed in the 1960s.
The upper stories encompass seventeen rooms. There are six rooms, including a kitchen, plus a bathroom, two walk-in closets, and a back porch on the second floor. The third floor plan is much like a hotel with similar rooms connected by a central hall with a bath at one end. A closet within a closet which is yet inside another closet is located under the stairway to the fourth floor and is said to have been used for storage of valuables. A balcony above the kitchen ell was called the "roof garden" by the Kohl family and has a raised parapet wall forming the balustrade. The fourth floor encompasses six rooms, and a combination bathroom, storage space, and stairway to the roof. The building is designed for good cross ventilation, incorporating transoms and screens on all doors connected to the hallways. Two skylights, one in the hallway and one in an interior room, are used for extra illumination since the dormer windows are rather small. All hardware including doorknobs, locksets, drawer pulls, hinges, and transom controls are brass-plated copper, adding to the richness of detail.
The interiors of the upper stories are distinguished by detailing which is in the Prairie style? Superb craftsmanship is reflected in the intricate, beaded wood paneling that encases doors, windows, and cabinets in the second floor main dining room. A built-in serving buffet blends with the high mahogany wainscoting and plate rail, imparting elegance to the dining room. Metal ceilings throughout are supported by carved beams or wood strips forming a grid pattern. Finely detailed second floor doors include leaded stained glass and floral patterned etched glass.
The "Hotel Traveler's Home" was advertised as fire- proof, being of unusually sound construction. Kohl used a corrugated steel lathe instead of the common wood lather of the period under a plaster finish. Sand was packed between the floor joists, and sheet metal applied to all ceilings and closet interiors for extra fireproofing.
A two and one-half story carriage house is located to the southeast of the main building. A half-timbering effect is carried over from the oriel windows of the Kohl building and incorporated on the siding of the carriage house. A clipped gable roof is used with shed-roofed dormers to either side. Large central double doors allow access of vehicles, and loft doors above are indicative of a hay loft. The structure is in poor condition, the roof leaks badly, and the whole building is leaning to one side, but the owners intend to restore and incorporate it into their restaurant plan.
Denison, in northeastern Grayson County five miles south of old Colbert's Ferry on the Red River, is a railroad and industrial center which came into existence as a stop on the Butterfield Overland Mail Route in 1858. The town was named for George Denison, director of the Missouri, Kansas, and Texas Railroad when that line was built in 1872. Served also by the Kansas, Oklahoma, and Gulf and the St. Louis, San Francisco and Texas Railroads, Denison is the location of numerous railroad stops.
Ernst Martin Kohl was one of those profiting from the railroad boom that followed the Civil War. Born in Weimar, Germany in 1857, the son of a railroad director, Kohl's interest in railroads started at en early age. As a student in navigation school, Mr. Kohl enlisted in the German Navy at Hamburg in 1873. Advancing to the rank of captain, he served for fourteen years in the German Navy and Merchant Marine. Kohl came to Texas in 1884 and visited Austin where construction on the State Capitol Building was in progress. He was connected with the project for a short time, until moving to Denison in 1855 where he established a grocery business that prospered. Moving from two earlier locations, in 1893 Kohl took his business into the hub of the railroad shop district tot he 300 East Main Street location.
Kohl was linked to railroading in several other ways. He was General Agent for the Frisco Lot and Land Company, bringing prospective settlers by railroad to inspect railroad-owned lands in Oklahoma which he sold on commission. As a devoted observer of the industry, Kohl had an extensive collection of railroad memorabilia including bills of lading on the first freight shipped to Denison by several different railroads and the original Denison sign that marked the first station there.
E.M. Kohl's general grocery store and saloon prospered in the railroad district location. In 1908, he started construction on his residence built above the store. The two and one-half story residence, using 70,000 bricks, was built on top of the existing one-story stone structure. The Kohl family opened the "Hotel Traveler's Home" in 1929 in the lower portions of their residence. Railroad passengers and crewmen, and "drummers" were the usual guests, however, the dining room was always reserved for family and friends.
Kohl closed his grocery and saloon in 1933, shortly before his death in 1935. The "Hotel Traveler's Home" was in operation for a relatively short time, closing sometime after Kohl's death but before 1940. The Interstate Fine Arts society occupied the first floor of the building from 1949 1951 and was the only commercial occupation after the hotel's closing. Mrs. Erna Wilson, E.M. Kohl's daughter and administrator for her father's estate, sold the land and building at 300 East Main Street to the Bud Tuckers in 1968. The Tuckers, local antique dealers, used the space for storage and kept the building intact. The Tuckers sold the property in 1975, to Dr. and Mrs. D.H. Brandt of Denison, whose three sons are in the process of restoring the building for use as a restaurant and private club. The backyard and wine cellar will be utilized as a beer garden, with plans calling for the restoration of the adjacent barn as well.
The Ernst Martin Kohl Building, presently under restoration for adaptive use, is important to Denison as a tangible link with the city's railroad heritage. The present owners, realizing the historic value of the building, are emphasizing this connection by utilizing a railroad theme in their proposed "Down By The Station" restaurant and club. In addition to being historically important to Denison, the Kohl Building is significant to the community as a fine example of eclectic architecture.
BIBLIOGRAPHY ON FILE IN THE NATIONAL REGISTER.
Also see . . . Red River Railroad Museum. (Submitted on April 6, 2014, by William Fischer, Jr. of Scranton, Pennsylvania.)
Credits. This page was last revised on June 16, 2016. It was originally submitted on April 6, 2014, by William Fischer, Jr. of Scranton, Pennsylvania. This page has been viewed 931 times since then and 53 times this year. Photos: 1, 2, 3. submitted on April 6, 2014, by William Fischer, Jr. of Scranton, Pennsylvania.


