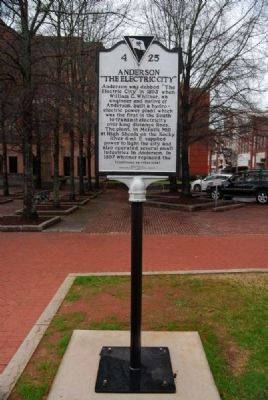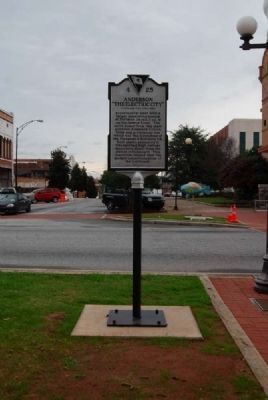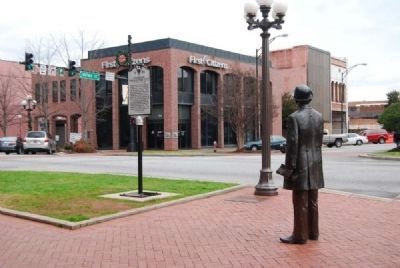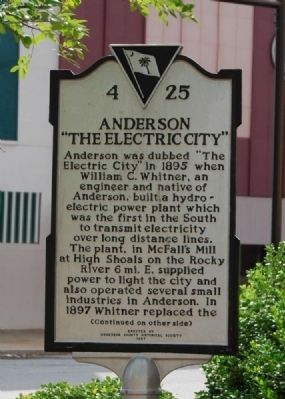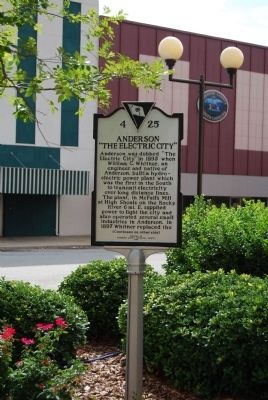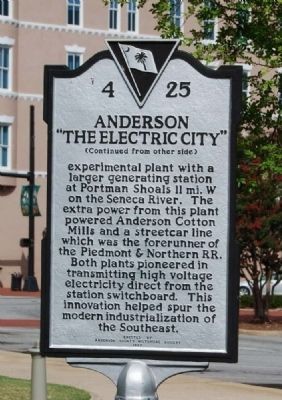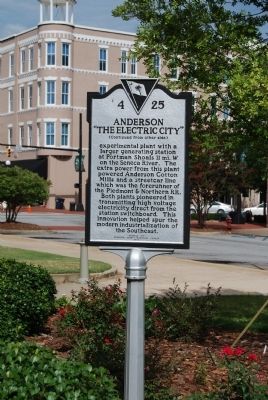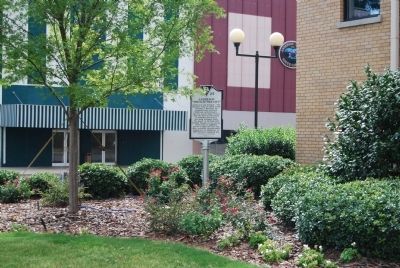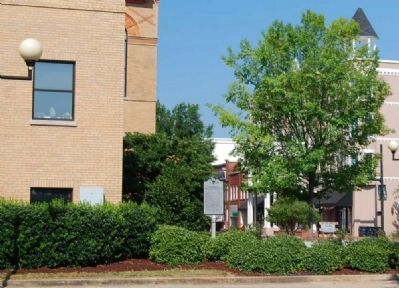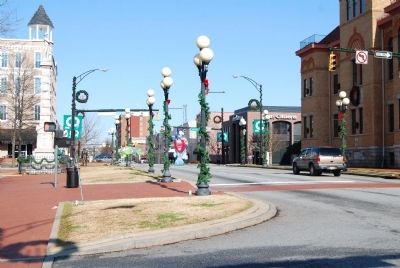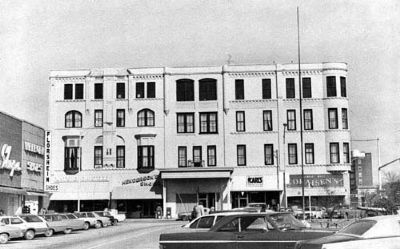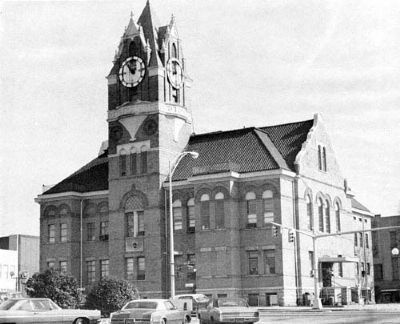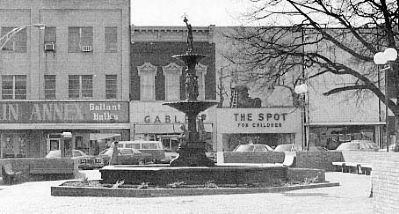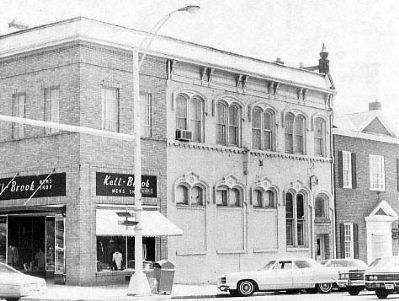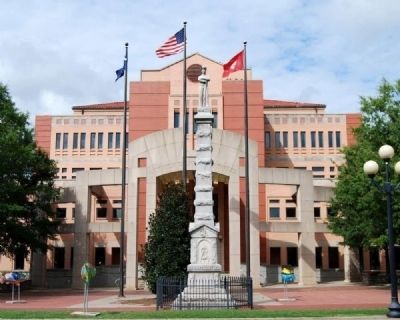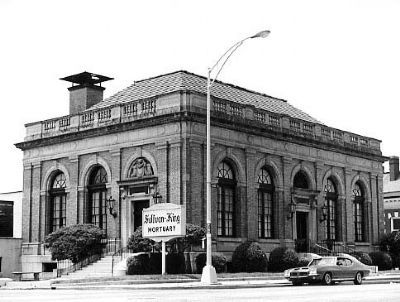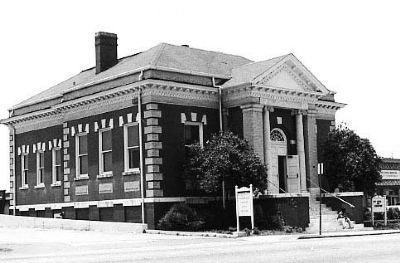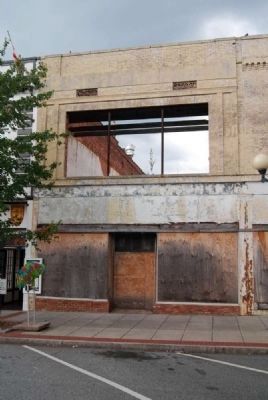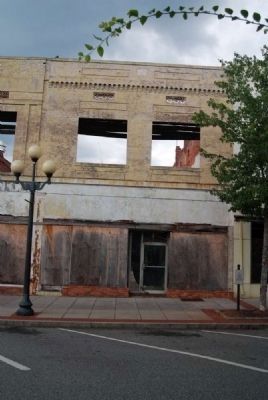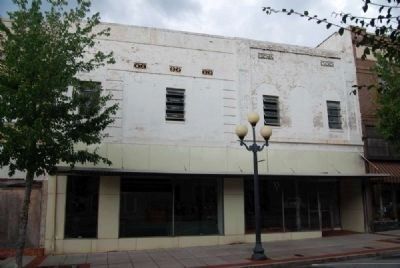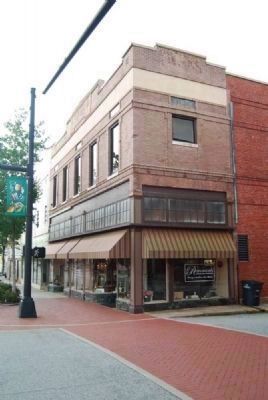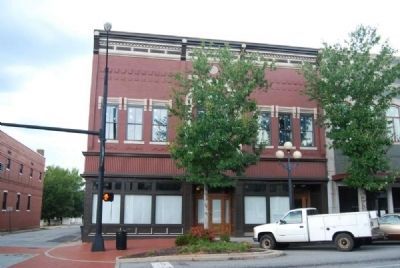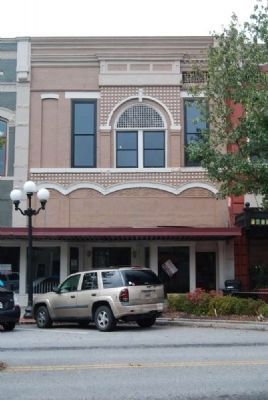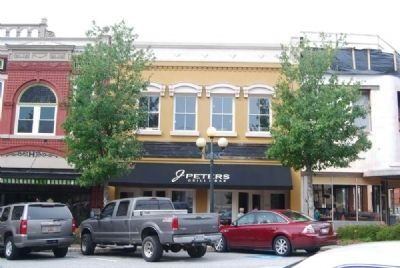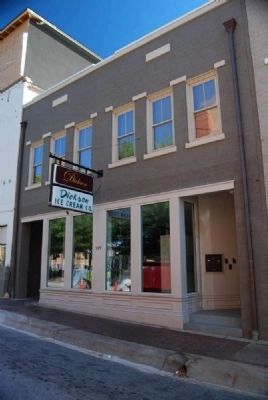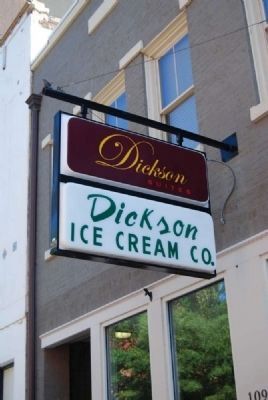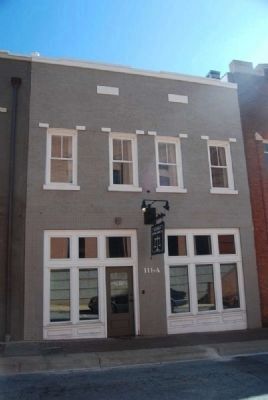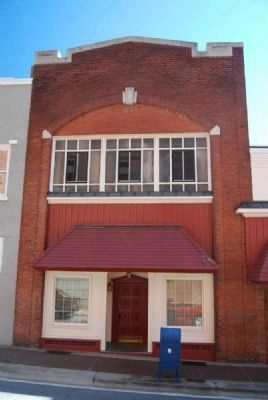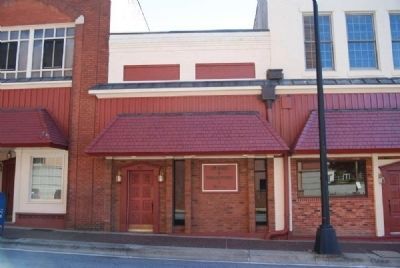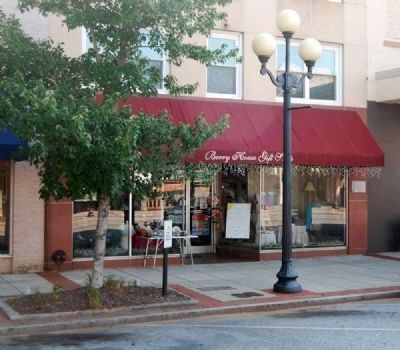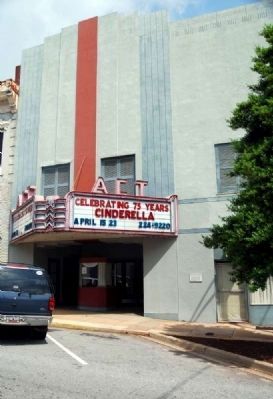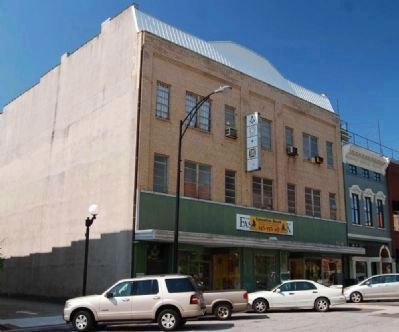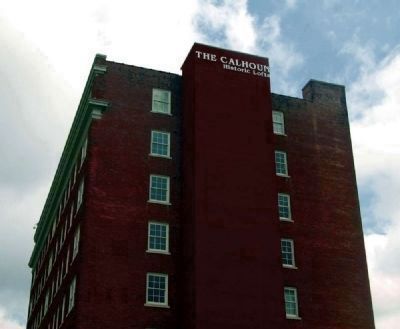Anderson in Anderson County, South Carolina — The American South (South Atlantic)
Anderson: "The Electric City"
Inscription.
Front:
Anderson was dubbed "The Electric City" in 1895 when William C. Whitner, an engineer and native of Anderson, built a hydroelectric power plant which was the first in the South to transmit electricity over long distances. The plant, in McFall's Mill at High Shoals on the Rocky River 6 mi. E, supplied power to light the city and also operated several small industries in Anderson. In 1897 Whitner replaced the
Reverse:
experimental plant with a larger generating station at Portman Shoals 11 mi. W on the Seneca River. The extra power from this plant powered Anderson Cotton Mills and a streetcar line which was the forerunner of the Piedmont & Northern RR. Both plants pioneered in transmitting high voltage electricity direct from the station switchboard. This innovation helped spur the modern industrialization of the Southeast.
Erected 1997 by Anderson County Historical Society. (Marker Number 4-25.)
Topics and series. This historical marker is listed in these topic lists: Industry & Commerce • Railroads & Streetcars • Waterways & Vessels. In addition, it is included in the South Carolina, Anderson County Historical Association/Society series list. A significant historical year for this entry is 1895.
Location. 34° 30.2′ N, 82° 39.017′ W. Marker is in Anderson, South Carolina, in Anderson County. Marker is at the intersection of South Main Street (State Highway 28) and West Whitner Street (State Highway 24), on the right when traveling west on South Main Street. Marker was relocated from its position behind the Old Courthouse to its current location at the corner of South Main and West Whitner Streets. Touch for map. Marker is at or near this postal address: 100 South Main Street, Anderson SC 29621, United States of America. Touch for directions.
Other nearby markers. At least 10 other markers are within walking distance of this marker. William Church Whitner (a few steps from this marker); Anderson County Court House -- 1898 (a few steps from this marker); Anderson County Confederate Monument (a few steps from this marker); Anderson County Law Enforcement Officers Memorial (within shouting distance of this marker); The Four Way Test (within shouting distance of this marker); Fant's Book Store -- 1851 (within shouting distance of this marker); Sullivan Hardware Co. -- 1875 (about 300 feet away, measured in a direct line); Blue Ridge Railroad Passenger Station -- c. 1913 (about 300 feet away); Bank of Anderson Building - ca. 1891 (about 300 feet away); Masonic Temple -- 1889 (about 500 feet away). Touch for a list and map of all markers in Anderson.
Also see . . .
1. City of Anderson, South Carolina. Official website
of the City of Anderson, SC. (Submitted on August 24, 2008, by Brian Scott of Anderson, South Carolina.)
2. Anderson Downtown Historic District. The Anderson Downtown Historic District is primarily significant as a well-preserved late nineteenth/early twentieth century commercial area. (Submitted on January 8, 2009, by Brian Scott of Anderson, South Carolina.)
3. Downtown Anderson. Downtown Anderson is the brightest part of the Electric City! (Submitted on January 8, 2009, by Brian Scott of Anderson, South Carolina.)
4. Anderson, South Carolina. Anderson is a city in and the county seat of Anderson County, South Carolina, United States. (Submitted on August 24, 2008, by Brian Scott of Anderson, South Carolina.)
5. Rocky River (South Carolina). The Rocky River is a tributary of the Savannah River in the U.S. state of South Carolina. (Submitted on June 15, 2009, by Brian Scott of Anderson, South Carolina.)
6. Seneca River (Savannah River). The Seneca River is created by the confluence of the Keowee River and the Little River in northern South Carolina, just downriver from Lake Keowee. (Submitted on June 15, 2009, by Brian Scott of Anderson, South Carolina.)
7. Piedmont and Northern Railway. The Piedmont and Northern Railway (reporting mark PN) was a heavy electric interurban company operating over two disconnected divisions
in North and South Carolina, respectively. (Submitted on January 8, 2009, by Brian Scott of Anderson, South Carolina.)
Additional commentary.
1. Anderson Downtown Historic District - National Register Nomination Form & 1987 Expansion
Situated in northwestern South Carolina, the town of Anderson was established circa 1827. Although Anderson has grown rapidly and changed much since that time, the Anderson Downtown Historic District, comprised of approximately 102 structures, chronicles a large part of the town's history. Although no longer the geographic center of Anderson, the downtown area is still considered by the citizenry as the heart of town.
The Anderson Downtown Historic District consists of an area which appears very much as it did at the turn of the Century. The district is comprised of approximately 97 commercial structures, the County Courthouse, the Anderson City Hall, a Victorian fountain, and two historic monuments. The structures date primarily from the late 19th and early 20th Centuries, and are located in the heart of Anderson's central business district. The courthouse and surrounding square serve as the focal point of the historic district. Located southeast of this commercial district is the residential Anderson Historic
District which was entered in the National Register in 1971.
Few of the commercial buildings included within the historic district have been irreparably altered since their construction. The majority of the alterations have been made to the first stories of the buildings, while upper stories have frequently only been covered by new siding. The majority of the buildings are in good condition. Structures are primarily two or three stories high and usually constructed of brick. The majority of the buildings relate to one another in terms of height, scale and construction materials. Patterns of fenestration, cornice moldings and other details also provide continuity.
The nominated area has recently been the subject of a survey and planning study by the City of Anderson, partially funded through a Department of Interior grant awarded through the South Carolina Department of Archives and History. This study grew out of the realization that there is a need to preserve the town's architectural heritage. Additionally, the study is intended to be a tool in identifying the problems of the downtown area. This study has already resulted in a renewed interest on the part of property owners to restore and/or renovate structures in the district.
The Anderson Downtown Historic District is partially surrounded by areas also included in the study prepared by the City
of Anderson. Although the surrounding area therefore includes some buildings of historic value, the district boundaries have been delineated to include the core of the historic district, with a minimum number of intrusions. Additionally, the structures included either front on the Courthouse Square or on Main Street.
Key structures in the district include:
1. Sullivan Hardware Company Warehouse: This three-story brick warehouse, in the commercial Romanesque style, was constructed in 1909, measuring 91' by 132'. Brick pilasters separate the facade of the building into arched bays. The structure also features a brick corbelled parapet.
The Sullivan Hardware Company first opened in Anderson in 1882, dealing mostly in agricultural products and supplies for small textile mills. Since that time, the company has expanded to four warehouses and three retail outlets.
2. Sullivan Hardware Store: This two-story brick Victorian structure was constructed circa 1891. Its facade is virtually unaltered, featuring cast iron decorative work in the Eclectic style. The company is still managed by the grandsons of its founders.
3. Plaza Hotel: Originally known as the Hotel Chiquola, the Plaza Hotel was constructed in 1888 on the site of the old Waverly House. The four story brick Romanesque style structure has been modified through
the years and much of its ornamentation is now gone. It does, however, retain decorative brick work, paired 1/1 windows (some arched), and oriels. (The oriel at the southeastern corner of the structure is three-stories high.) The facade also features brick corbeling and bartizans.
4. Anderson County Courthouse: The third Anderson County Courthouse, this Eclectic style structure was constructed in 1898. Features of this three story building include curvilinear gables, decorative brick work, a central clock tower, arched windows with stone sills, a raised basement, and tile roof.
The courthouse underwent major renovation in 1939. At that time, a tower on its right side was demolished and replaced with a wing identical to the left side.
5. Robert Anderson Fountain: This fountain was erected in 1906 as part of an overall beautification of the courthouse grounds, a project begun in 1905 by a women's group known as the Anderson Civic Association. Constructed of iron, the fountain was made by the Anderson Machine and Foundry Company. Sixteen feet in height, the topmost figure holds an urn from which water cascades into two basins and finally into a reflection pool. The fountain has recently been restored by the City of Anderson. [Ed. Note: The fountain has been reinstalled at the county museum on Greenville Street.]
6. Formerly
known as the Bleckley Building, this structure was constructed circa 1894 by Sylvester Bleckley on what was then known as Granite Row. Used for many years by Brown, Osbourne and Company, it is currently occupied by the Fleishman Store. The second story of this brick building features a central arched double window flanked on either side by 1/1 windows. A cornice molding which originally appeared at the top was removed in the early 1900s.
Although architecturally altered, the building is locally significant.
7. National Bank of Anderson: This structure was constructed circa 1883 to house the Anderson National Bank, the first bank organized in Anderson (incorporated circa 1873). Now occupied by Kell-Brooks, this two-story brick Ita1ianate structure features a bracketed cornice and paired arched windows with hoodmoldings. Alterations have been made to both the windows and door on the first floor, and a large addition to the corner was built in the 1940s.
8. Anderson City Hall: This building was constructed in 1898 at a cost of approximately $10,000. Romanesque Revival in style, this structure features a corner tower with pyramidal roof with finials and bartizans. Originally brick, it was enlarged and stuccoed during the mid-1900s. The interior has recently been renovated by the City of Anderson.
9. Old Reformer Brass Cannon: Believed to have been used in the Revolutionary War, it became known as Old Reformer in the Red Shirt Campaign of 1876. Brought to Anderson in 1814, it was placed in its present site during the early 1920s. [Ed. Note: The cannon has been removed to the county museum on Greenville Street.]
10. Confederate Monument: Statue of a Confederate soldier, it was dedicated January 18, 1901. It faces the courthouse and commemorates the Confederate Infantry, Artillery and Navy.
11. Sullivan-King Mortuary: 401 North Main. Built in 1909 as U.S. Post Office with James Knox Taylor as supervising architect. Constructed of brick, it features arched windows, brick pilasters, and a tile roof. Although the interior does retain marble floors and a circular metal staircase, it has been altered for its present use. An addition has been made to the rear.
12. The Carnegie Library Bldg.: 405 North Main: Built in 1907 as a library. Brick structure with portico, rusticated quoins, dentil cornice, water table, and 1/1 windows. Recently adapted for use as an arts center.
Other buildings within the District are:
15a-15b. 310 South Main Street: Early 20th century, two-story, brick, facade altered. (Ed. Note: Due to a fire, only the Main Street facade still stands.)
16. 308 South Main Street: Early 20th century, two-story, brick, altered. (Ed. Note: Due to a fire, only the Main Street facade still stands.)
17. 304 South Main Street: Circa 1900, two-story, brick, original arched windows altered.
18. Kress Building (300 South Main Street): 1913, two-story, brick 2/2 windows.
19. 117 West Church Street: Early 20th century, two-story, brick paired 1/2 windows with arch. (Ed. Note: No longer standing.)
20. Ideal Pawn Shop (121 West Church Street): Early 20th century two-story, brick, 2/2 windows. (Ed. Note: No longer standing.)
21. Tolly & Son Furniture (123 West Church Street): Early 20th century, one-story, brick parapet, company is one of the oldest businesses in Anderson. (Ed. Note: No longer standing.)
22. 216 South Main Street: Circa 1900, two-story, brick, bracketed cornice with dentil detail, 2/2 windows.
23. Gene Anderson's (212 South Main Street): Circa 1900, two-story, brick, facade covered.
24. Sadler's Style Shoppe (202/204 South Main Street): Circa 1900, brick, facade covered.
25. Eleanor Shop (200 South Main Street): Circa 1900, two-story, brick, facade covered.
26. Dickson Ice Cream Company (109 West Benson Street): Early 20th century, two-story, brick.
27. 111/113 West Benson Street:
Early 20th century, two-story, brick.
28. Sullivan Hardware Store Side Entrance (115 West Benson Street: 1891, two-story, brick, large arch.
29. 117 West Benson Street: Early 20th century, two-story, brick, facade altered.
Significance
The Anderson Downtown Historic District is primarily significant as a well-preserved late 19th/early 20th Century commercial area. The district retains a typical town plan with a courthouse square in its center, as well as numerous good examples of Victorian commercial architecture. in addition, Anderson is significant for its role as both a commercial, governmental, and cultural center for Anderson County.
In 1826, by an act of the Legislature, the Old Pickens District was divided into the judicial districts of Anderson and Pickens. One year later, a commission of five men purchased 130 acres for the formation of the village of Anderson. The property was surveyed by Matthew Gambrell, a member of the commission appointed to select a suitable site for the village, and the town subsequently was laid out by him in numbered tracts and lots. Circa 1828, a two-story courthouse was completed in 1833, the Village of Anderson was incorporated.
The majority of the early commercial structures were wooden, several of which were destroyed or damaged by fire in 1845. Store buildings and hotels
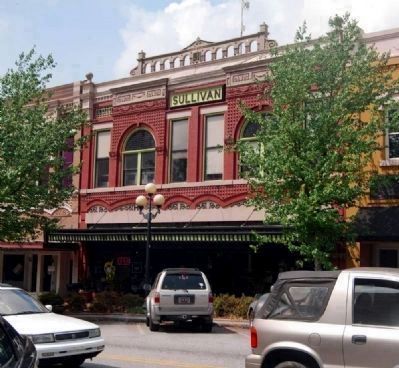
Photographed By Brian Scott, May 2, 2011
11. Sullivan Hardware Co.
208 South Main Street
208 South Main Street
This two-story brick Victorian structure was built circa 1891. Its facade is virtually unaltered and features cast iron decorative work. Interior columns are topped with tobacco leaf capitals. Under continuous management since 1882 by the Sullivan family, the company supplied farms and textile mills for some 80 years. (Source: A Stroll Downtown: Anderson, South Carolina (A Self-Guided Walking Tour))
Following the erection of a Confederate Monument in 1902, the Anderson Civic Association was organized and created a park around the monument. The downtown beautification program which took place in 1904-05, also included the landscaping of the courthouse grounds and the installation of the Robert Anderson Memorial Fountain. This beautification program also included the planting of trees along streets in the area.
Present-day Anderson in many ways resembles its appearance during the early 20th Century. Although new structures have been built and facades have been altered, the town retains much architectural integrity.
Architecture
Spanning the period between 1872 and the present5 architecture in the district ranges from the Eclectic Sullivan Hardware Store to the modernistic Bailes Building. However, the majority of the structures in Anderson's central business district date from around the turn of the century. Notable structures include the Sullivan Hardware store and Warehouse, the Romanesque
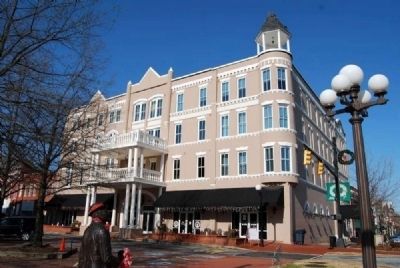
Photographed By Brian Scott, December 25, 2008
12. Plaza Hotel (a.k.a. Hotel Chiquola)
102 West Whitner at 101 North Main Streets
102 West Whitner at 101 North Main Streets
Constructed in 1888 on the site of the Old Waverly House, the four story brick Romanesque style structure has been modified through the years and much of its ornamentation is now gone. It does retain decorative brickwork, paired 1/1 windows (some arched) and oriels. (The oriel at the southeast corner is three stories high.) The facade also features brick corbelling and bartizans. Called the Plaza Hotel in the late 20th Century, the structure was renovated recently to the Chiquola Club and 15 luxury condominiums. (Source: A Stroll Downtown: Anderson, South Carolina (A Self-Guided Walking Tour))
Commerce
With a trading area extending over South Carolina's Piedmont section and into Georgia, commercial and manufacturing enterprises in Anderson developed rapidly from the time of its founding until the Civil War. Following Reconstruction, Anderson's textile-based commerce and industry once again began to prosper. Growth continued throughout the 19th Century into the 20th, climaxing between 1898 and 1907, with one of the greatest periods of building activity in the town's history. It was during this era of prosperity that a large number of the structures comprising the downtown district were built.
Today Anderson remains a trade center for the county and surrounding area. The Downtown Merchants Association, along with city governmental leaders, is presently spearheading a revitalization effort to prevent the deterioration of the city's commercial core.
Theater/Music
Since its founding, the business district of Anderson has served as the center of cultural activities for the town. According to tradition, the present Masonic Temple was erected in 1889 on the south side of the Courthouse Square, with Anderson's first opera house located on its second floor. For a number of years, this was the scene of concerts
and plays presented by traveling companies. With the advent of moving pictures, 11 theaters began to appear in the city, one of the first being located in the structure at 127 North Main Street. Opening in 1910, it was known as the Electric Theater. Today, Anderson Community Theater productions are held in a building located on the north side of the square.
1987 Anderson Downtown Historic District Expansion
The John C. Calhoun Hotel at 402 N. Main Street (southeast corner of Sharpe Street) in Anderson is an eight-story reinforced concrete building with a brick veneer. It is located adjacent to the Anderson Downtown Historic District (listed in the National Register on February 23, 1979). The district is primarily significant as a well-preserved late nineteenth and early twentieth century commercial area featuring a variety of architectural forms popular during the period. In the post-Reconstruction era, Anderson experienced a significant amount of building and rebuilding, a phenomenon which continued well into the twentieth century. This hotel is illustrative of that growth.
Begun as a local project by the Anderson Community Hotel Corporation in February 1924, and completed the following year, the John C. Calhoun Hotel was designed by James J. Baldwin and Joseph H. Casey, prominent Anderson architects of the period. (1) Fiske-Carter Construction Company,
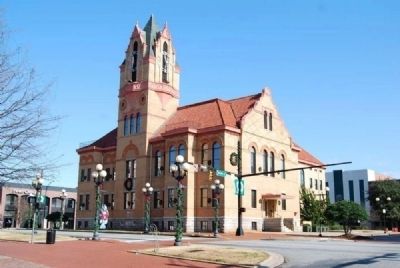
Photographed By Brian Scott, December 25, 2008
14. Third Anderson County Courthouse
Courthouse Square
Courthouse Square
The third Anderson County Courthouse, this eclectic style structure was dedicated in 1898. Features of this three story building include curvilinear gables, decorative brickwork, a central clock tower, arched windows with stone sills, a raised basement and tile roof. The courthouse underwent major renovation in 1939. At that time a tower on its left side was demolished and replaced with a wing identical to the right side. A Tennessee marble 1901 monument to Confederate dead and "The Old Reformer," a Revolutionary War cannon, stand on the Square in front of the new Anderson County Courthouse. (Source: A Stroll Downtown: Anderson, South Carolina (A Self-Guided Walking Tour))
Click for more information.
Click for more information.
The Calhoun Hotel is a flat roofed, L-shaped building displaying neoclassical elements. The primary entrance is centrally located on the N. Main Street facade. Three storefront divisions flank the entrance and have undergone some minor alterations. A secondary entrance is located on the Sharpe Street facade. The exterior fabric at street level is concrete scored to simulate stone. The lobby mezzanine level is defined by a seven-bay arrangement on the N. Main Street facade and a six-bay arrangement on the Sharpe Street facade of large round-headed windows. These windows consist of eight-over-eight double hung sash with fanlights and sidelights. The windows feature brick surrounds, concrete corner blocks and modillion keystones. A concrete band cornice separates this level from the upper floors, the fenestration of which is characterized by six-over-six windows in an eleven-bay pattern with
double windows at the corners of the N. Main and Sharpe Street facades and at the center of the N. Main Street facade. Another concrete cornice separates the seventh and eighth floors. The windows on all upper floors feature concrete sills and soldier course brick lintels. The building is capped by a concrete and brick parapet.
The lobby and mezzanine area retains integrity, and features a beamed ceiling, plaster ornamentation, a tile floor, marble baseboards, marble and wood wainscoting, and what appear to be early or perhaps original lighting fixtures.
Professional error led to the exclusion of the John C. Calhoun Hotel from the district when the nomination was prepared in 1978. Because the Calhoun Hotel is adjacent to the Anderson Downtown Historic District, the UTM coordinates for the district will not change. A map showing the new boundaries of the district is attached.
Acreage less than 1/2 acre.
— Submitted June 15, 2009, by Brian Scott of Anderson, South Carolina.
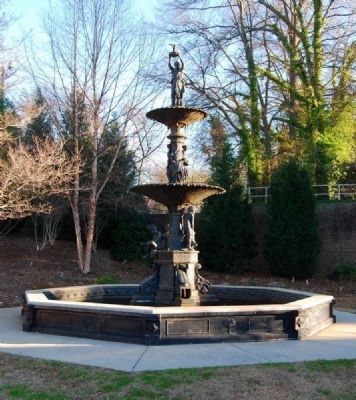
Photographed By Brian Scott, January 9, 2009
16. Robert Anderson Fountain
202 East Greenville St
202 East Greenville St
At the time the Anderson Downtown Historic District was added to the National Register, the Anderson Fountain was located on the courthouse grounds. It has been permanently relocated to the Anderson County Museum on East Greenville Street.
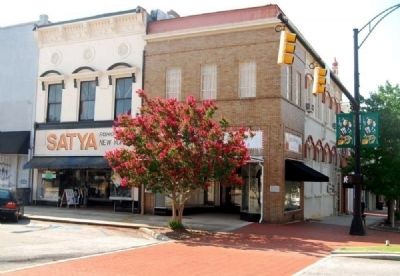
Photographed By Brian Scott, July 25, 2009
18. National Bank of Anderson
102 East Benson Street
102 East Benson Street
This structure was built circa 1882 to house the first bank organized in Anderson (incorporated circa 1873). This two story brick Italianate structure features a bracketed cornice and paired arched windows with hood moldings. Alterations have been made to both the windows and door on the first floor, and a large addition to the corner was built in the 1940's. (Source: A Stroll Downtown: Anderson, South Carolina (A Self-Guided Walking Tour))
Click for more information.
Click for more information.
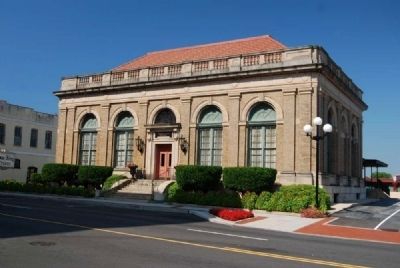
Photographed By Brian Scott, July 25, 2009
21. Sullivan-King Mortuary
(The Federal Building)
401 North Main Street
(The Federal Building)
401 North Main Street
Built in 1907-09 by the U.S. Government, this brick structure served as Anderson's post office until its move in 1938 to what is not the G. Ross Anderson Federal Courthouse on South McDuffie Street. Influenced by Federalist style, architect James Knox Taylor used arched windows, brick pilasters and red Spanish tile roof. Although the interior does retain marble floors and a circular metal staircase, it has been altered for its present use as Sullivan-King Mortuary. The former post office mail room, added in 1926, is now the chapel. (Source: A Stroll Downtown: Anderson, South Carolina (A Self-Guided Walking Tour))

Photographed By Brian Scott, July 25, 2009
23. Carnegie Library Building
405 North Main Street
405 North Main Street
Built of brick with portico, rusticated quoins, dentil cornice, water table and 1/1 windows, the Carnegie Library was a result of the Library Association formed by the Women's Christian Temperance Union in 1900. Andrew Carnegie donated money for the library, and Col. Joseph Newton Brown provided the property. G.B. Casey was the architect, and the building was completed in 1907. After a move to what is not the Anderson County Museum at the site of old Girls High School on Greenville St., the new copper-domed Anderson County Library now stands on McDuffie at Sharpe Street. (Source: A Stroll Downtown: Anderson, South Carolina (A Self-Guided Walking Tour))
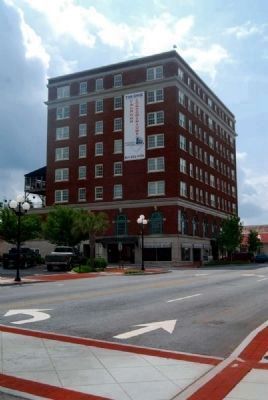
Photographed By Brian Scott, May 2, 2011
40. John C. Calhoun Hotel
402 North Main Street
402 North Main Street
The eight story building is constructed of reinforced concrete and hollow tile with brick veneer. Completed in 1925 by the Anderson Community Corp, it was designed by architects James L. Baldwin and Joseph H. Casey and built by Fiske-Carter Construction, one of South Carolina's largest in the 1920's. The lobby retains coffered ceilings, plaster ornamentations, tile floor, marble and mahogany baseboards and wainscoting. An oil portrait of John C. Calhoun, one of four in existence, hangs above the Sharpe St. entrance. An active hotel through the 1960's and film site of actor-director George Clooney's Leathernecks movie, the building is newly renovated as the Calhoun Historic Lofts, privately-owned condominiums. (Source: A Stroll Downtown: Anderson, South Carolina (A Self-Guided Walking Tour))
Credits. This page was last revised on October 14, 2020. It was originally submitted on August 24, 2008, by Brian Scott of Anderson, South Carolina. This page has been viewed 10,052 times since then and 286 times this year. Photos: 1, 2, 3. submitted on January 7, 2013, by Brian Scott of Anderson, South Carolina. 4. submitted on June 15, 2009, by Brian Scott of Anderson, South Carolina. 5. submitted on August 24, 2008, by Brian Scott of Anderson, South Carolina. 6. submitted on June 15, 2009, by Brian Scott of Anderson, South Carolina. 7, 8. submitted on August 24, 2008, by Brian Scott of Anderson, South Carolina. 9. submitted on July 30, 2009, by Brian Scott of Anderson, South Carolina. 10. submitted on January 8, 2009, by Brian Scott of Anderson, South Carolina. 11. submitted on May 28, 2011, by Brian Scott of Anderson, South Carolina. 12. submitted on July 30, 2009, by Brian Scott of Anderson, South Carolina. 13. submitted on September 17, 2010, by Brian Scott of Anderson, South Carolina. 14. submitted on July 30, 2009, by Brian Scott of Anderson, South Carolina. 15. submitted on September 18, 2010, by Brian Scott of Anderson, South Carolina. 16. submitted on July 30, 2009, by Brian Scott of Anderson, South Carolina. 17. submitted on September 17, 2010, by Brian Scott of Anderson, South Carolina. 18. submitted on July 30, 2009, by Brian Scott of Anderson, South Carolina. 19. submitted on September 18, 2010, by Brian Scott of Anderson, South Carolina. 20, 21. submitted on July 30, 2009, by Brian Scott of Anderson, South Carolina. 22. submitted on December 9, 2011, by Brian Scott of Anderson, South Carolina. 23. submitted on July 30, 2009, by Brian Scott of Anderson, South Carolina. 24. submitted on September 18, 2010, by Brian Scott of Anderson, South Carolina. 25, 26, 27, 28, 29, 30, 31, 32, 33, 34, 35, 36. submitted on November 2, 2012, by Brian Scott of Anderson, South Carolina. 37. submitted on July 31, 2009, by Brian Scott of Anderson, South Carolina. 38. submitted on May 26, 2011, by Brian Scott of Anderson, South Carolina. 39. submitted on July 30, 2009, by Brian Scott of Anderson, South Carolina. 40, 41. submitted on May 28, 2011, by Brian Scott of Anderson, South Carolina. • Craig Swain was the editor who published this page.
