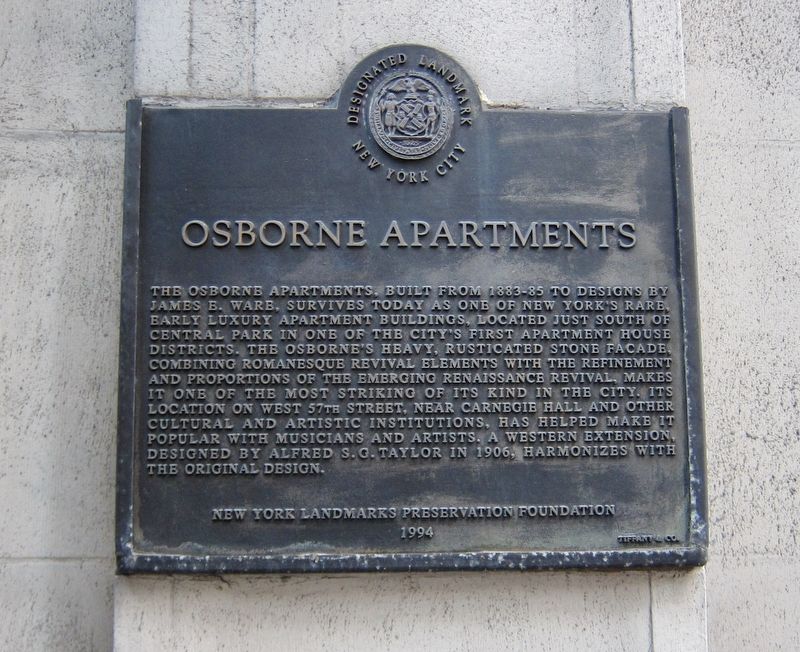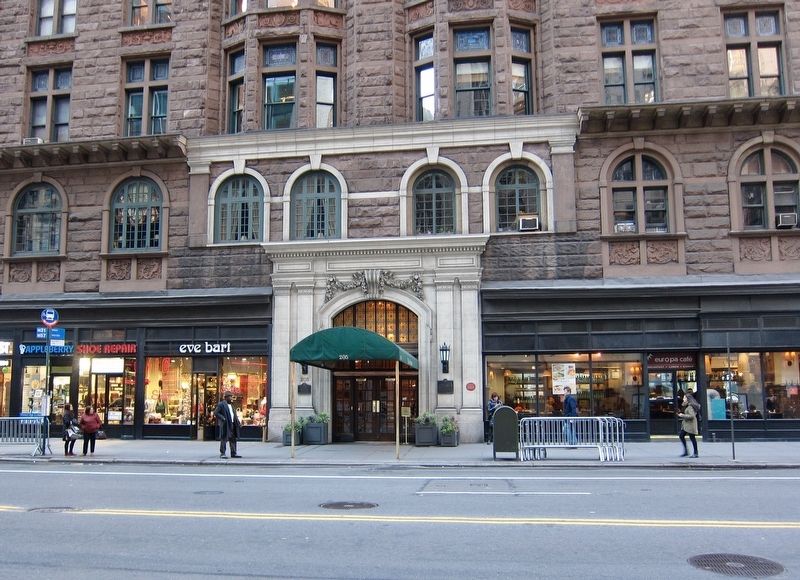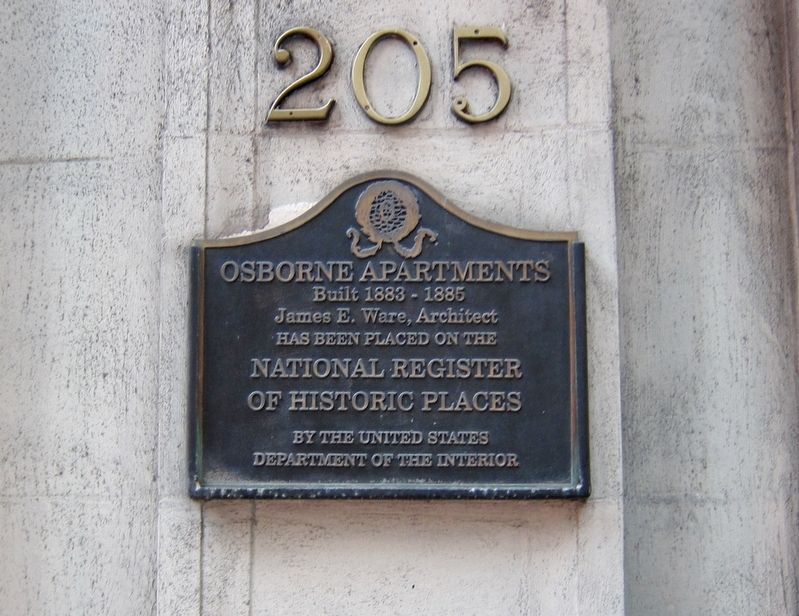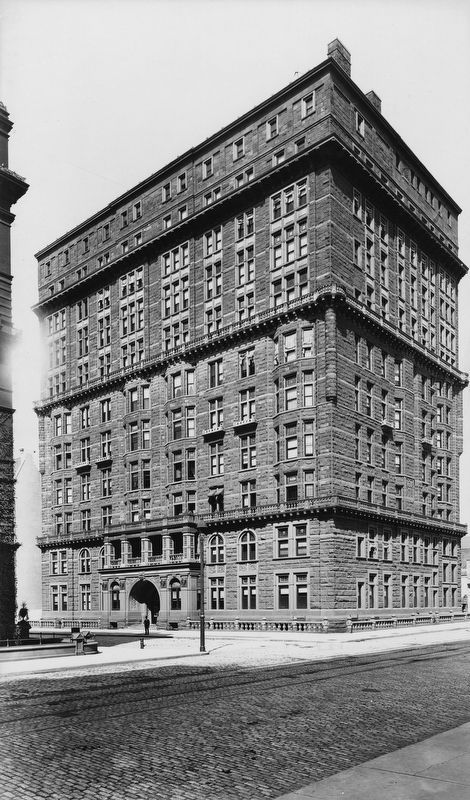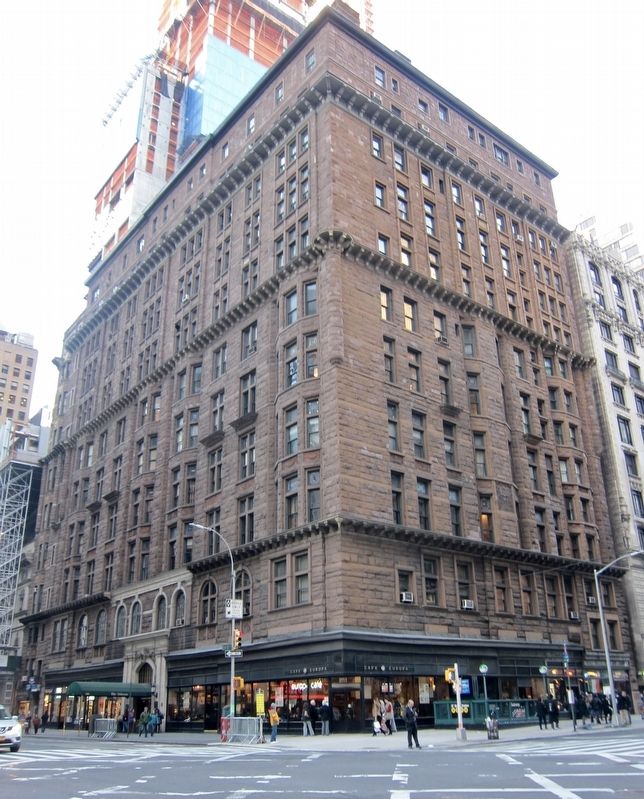Midtown West in Manhattan in New York County, New York — The American Northeast (Mid-Atlantic)
Osborne Apartments
New York City Designated Landmark
Erected 1994 by New York Landmarks Preservation Foundation.
Topics. This historical marker is listed in this topic list: Notable Buildings. A significant historical year for this entry is 1906.
Location. 40° 45.95′ N, 73° 58.821′ W. Marker is in Manhattan, New York, in New York County. It is in Midtown West. Marker is at the intersection of West 57th Street and 7th Avenue on West 57th Street. Touch for map. Marker is at or near this postal address: 205 West 57th, New York NY 10019, United States of America. Touch for directions.
Other nearby markers. At least 8 other markers are within walking distance of this marker. Leonard Bernstein (here, next to this marker); Rodin Studios (within shouting distance of this marker); Carnegie Hall (within shouting distance of this marker); Alwyn Court Apartments (within shouting distance of this marker); 163-165 West 57th Street (about 300 feet away, measured in a direct line); Lieutenant Charles W. Garbarini Memorial (about 300 feet away); 213 West 58th Street (about 300 feet away); Firefighter James N. Pappageorge Memorial (about 300 feet away). Touch for a list and map of all markers in Manhattan.
Also see . . .
1. Osborne Apartments (Wikipedia). "The Osborne is a historic apartment building located at 205 West 57th Street at the corner of Seventh Avenue in Midtown Manhattan, New York City. The Osborne began construction in 1883 and was completed in 1885. It was made a New York City landmark in 1991, and was added to the National Register of Historic Places in 1993....The unusually richly decorated lobby, in American Renaissance taste, has stuccoed and mosaic-tiled walls, floors that mix tile mosaics and slabs of varicolored Italian marble. Complementary marble was used for the wainscoting and carved marble recesses with benches. Mosaics and glazed terracotta "Della Robbia" panels cover the walls and ceilings in rich hues of red, blue and gold leaf. with contributions by Augustus Saint-Gaudens, the great sculptor of the
American Renaissance, the muralist John La Farge, glass by Tiffany Studios and French designer Jacob Adolphus Holzer....The Osborne was uniquely designed with 11 stories on the south-facing 57th Street front, containing the parade rooms of the apartments—foyers, parlors, dining rooms, with 14-foot ceilings—and 14 stories on the back, where bedrooms and private baths were either up or down a flight of seven steps, and the ceilings were just over 8 feet high. In 1891, the 11th-floor attic, which occupied the southern section of the building only, was extended to the north edge of the building to provide additional servants quarters, making it now 15 stories in the rear. About half of the spacious Gilded Age apartments, originally just four to a floor, in a variety of spatial configurations with separate servant quarters, have been subdivided since World War I. Floors are of parquet with banded edgings, fireplaces richly carved with tiled surrounds. Insulated walls thirty inches thick insulate apartments from neighbors' noise." (Submitted on February 8, 2018.)
2. The 1885 Osborne Flats -- 205 West 57th Street. "Daytonian in Manhattan" entry. (Submitted on April 11, 2020, by Larry Gertner of New York, New York.)
Credits. This page was last revised on January 31, 2023. It was originally submitted on February 8, 2018, by Andrew Ruppenstein of Lamorinda, California. This page has been viewed 352 times since then and 30 times this year. Photos: 1, 2, 3, 4, 5. submitted on February 8, 2018, by Andrew Ruppenstein of Lamorinda, California.
