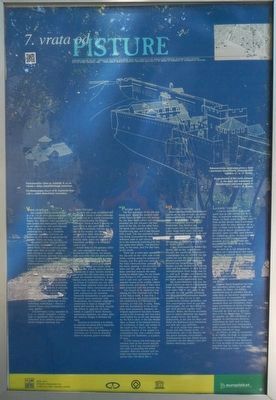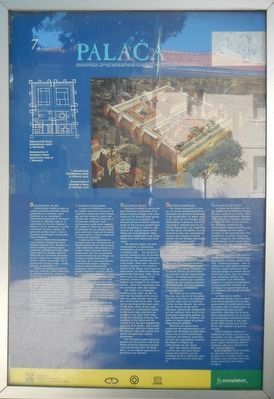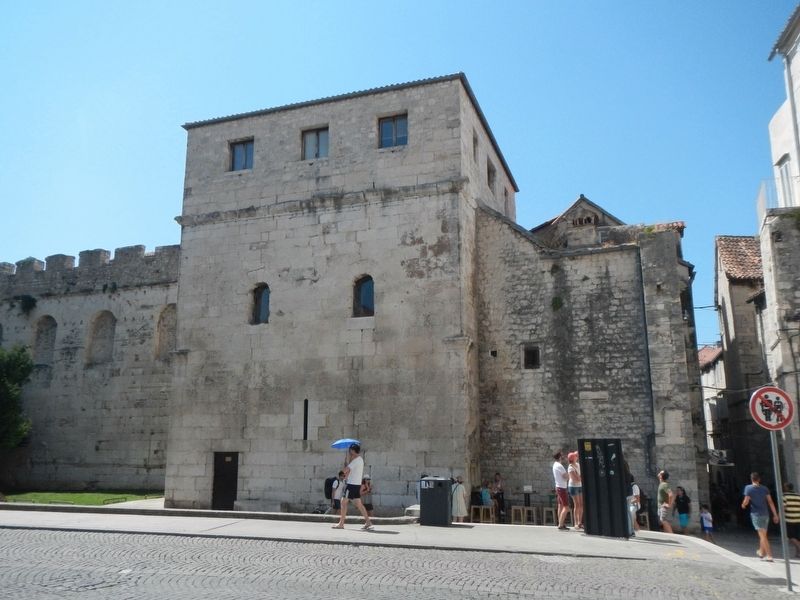Split in Opcina Split, Split-Dalmatia, Croatia — Central and Southeastern Europe
vrata od Pisture
Palača

Photographed By Barry Swackhamer, July 29, 2018
1. vrata od Pisture Marker, Side A
Captions: (lower-left) Pre-Romanesque church of St. Euphemia from 11th c., within Benedictine monastery.; (right) Reconstruction of the north entrance in the town and monastery of Benedictines, presumed aspect in 17th c. (T. Sirola).
(Side A:)
The first extension of the city was being built along the western walls of the Palace in the 10th and 11th century. So. the West Gate (called Iron Gate) provided the link between the two parts of the city. On the other hand, the North Gate ceased to be in the function long ago, and it was blocked with a wall. The new extended zone was being surrounded by new, defensive walls in 14th century, as in the following centuries, and two new gates were added - The Butchers' Gate, to the west, and the Sea Gate, to the south.
There was a small gate opened in the city wall on the north side of the street, running along the juxtaposed houses, and this gate was used as the main communications passage to the north, leading in the direction of Solin and Klis, after the town had been extended towards the west. During the Middle Ages, the city streets were formed in this extended zone, and in 13th and 14th century a few mansion houses of the wealthy citizens were erected, and some of them have been preserved until the present day.
The Church of St. Euphemia was among the first churches built close to the Palace walls. It was first mentioned in a document reporting the establishing of a Benedictine nunnery, on that site, in 1609. Today, only the foundation of the church have been preserved. However, its original appearance has been known owing to the drawings that had been made before the church was destroyed by the fire in 1878 In the late Middle Ages, a Chapel of the blessed Amerius, an archbishop of Split, was added to the south of the church. The most important feature of the chapel is a masterpiece altar with a relievo made by George the Dalmatian, a sculptor, in 1444.
In 17th century, the bell-tower was erected close to the church and the nunnery, and it was incorporated in the walls surrounding the whole complex. Both the nunnery and the walls have been demolished in the period after the World War 2.
(Side B:)
Diocletian's Palace is among the best preserved monuments of the Roman building heritage in the world. Owing to the research done during 20th century by an Austrian G. Niemann and by a French E. Herbrard, based on the previous research done by an Englishman R. Adam in 18th century, the original layout of the Palace has been disclosed. More systematic research and study of the Palace
have been conducted since 1950s.
The imperial palace has been constructed as an appropriate interpolation of various contents of a luxurious villa - the Emperor's summer residence into the scheme of a Roman military camp (castrum), divided into four quarters by two main streets. There were Emperor's quarters situated in the southern section of the Palace, and it was the place where all official and religious ceremonies took place, while, on the other hand, the lodgings of the servants, Emperor's guard and soldiers were situated in the northern section, where the warehouses and the workshops were also located.
The Palace is a rectangular building (some 215m by 180m), with four big towers at its corners, with four gates on (sic, one) each side and four small towers on its walls. There are no openings on the lower parts of the walls, while, on the upper parts there is a monumental porch on the south side, and there are arcades on the other three sides. During the following centuries, the residents of the Palace and the citizens the city have adapted this space for their needs, and so both the buildings within the Palace and the external walls with towers have greatly changed their original appearance.
The extensions added along the eastern and the northern wall of the Palace during the following centuries, were demolished after the World War 2, so the original appearance of the Palace was revealed.
Erected by Grad Split, Gradosro Poglavarstvo. (Marker Number 7.)
Topics. This historical marker is listed in these topic lists: Architecture • Forts and Castles • Notable Buildings. A significant historical year for this entry is 1609.
Location. 43° 30.576′ N, 16° 26.405′ E. Marker is in Split, Splitsko-dalmatinska (Split-Dalmatia), in Opcina Split. Marker is on Ulica kralja Tomislava close to Ulica Natka Nodlia, on the left when traveling east. Touch for map. Marker is in this post office area: Split, Splitsko-dalmatinska 21000, Croatia. Touch for directions.
Other nearby markers. At least 8 other markers are within walking distance of this marker. Zlatna Vrata (within shouting distance of this marker); barokni Bedemi (within shouting distance of this marker); The Golden Gate Palace (within shouting distance of this marker); The Church of St Martin (within shouting distance of this marker); The Cambi Palace (about 90 meters away, measured in a direct line); The Dragišić (De Caris) Palace (about 90 meters away); The Karepić Palace (about 90 meters away); The Town Hall (about 120 meters away). Touch for a list and map of all markers in Split.
More about this marker. The marker is located near the statue of Grgur Ninski (Gregory of Nin).
Additional keywords. vrata od Pisture
Credits. This page was last revised on February 10, 2022. It was originally submitted on January 8, 2019, by Barry Swackhamer of Brentwood, California. This page has been viewed 155 times since then and 18 times this year. Photos: 1, 2, 3. submitted on January 8, 2019, by Barry Swackhamer of Brentwood, California.
Editor’s want-list for this marker. Mid-distant, setting, view of this marker • Can you help?

