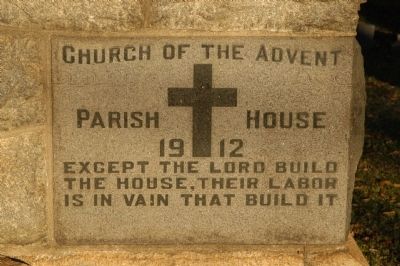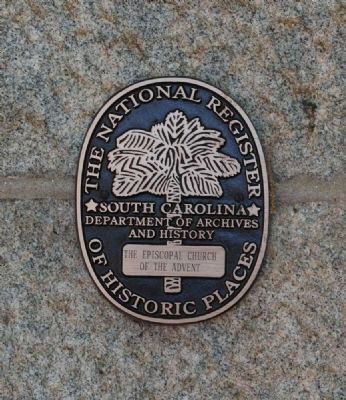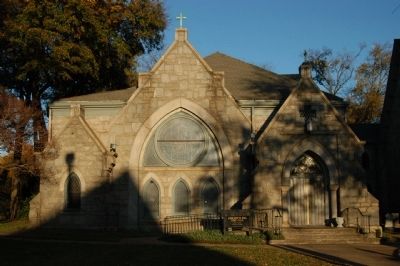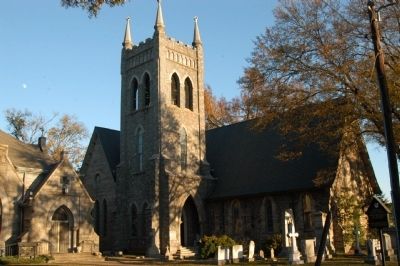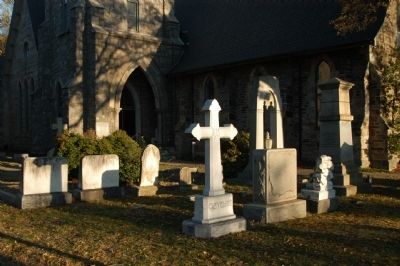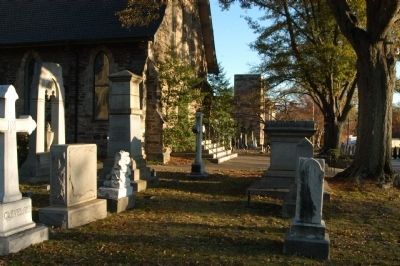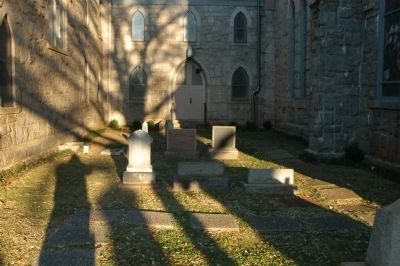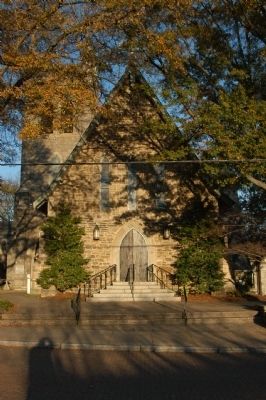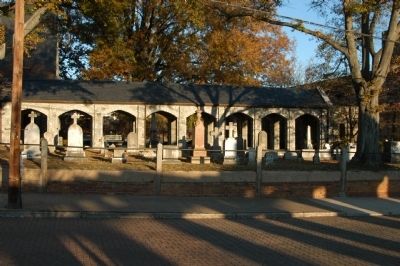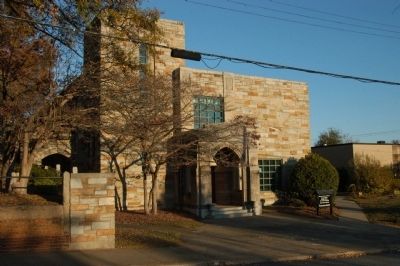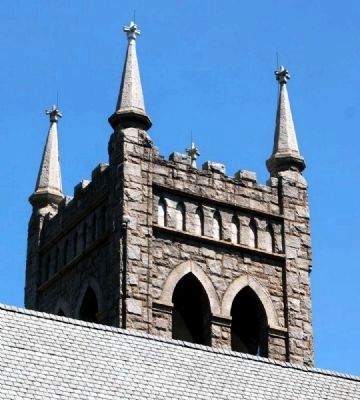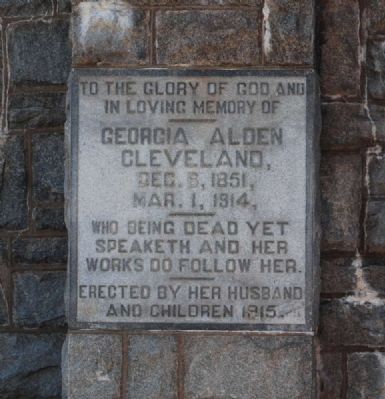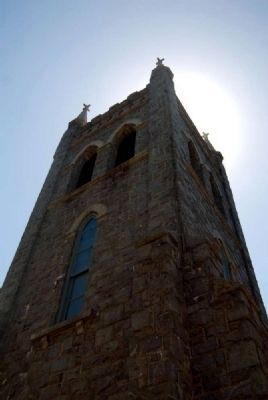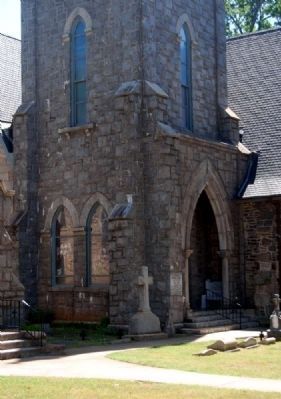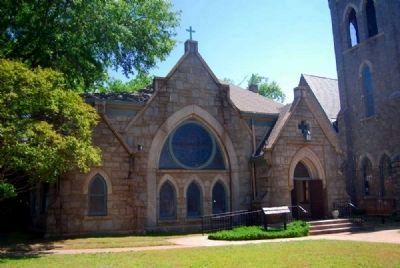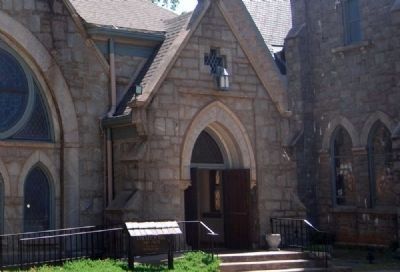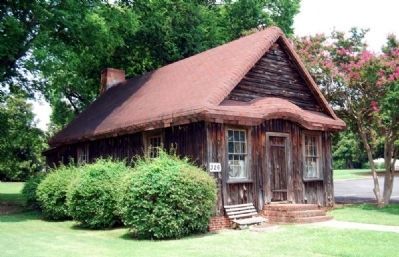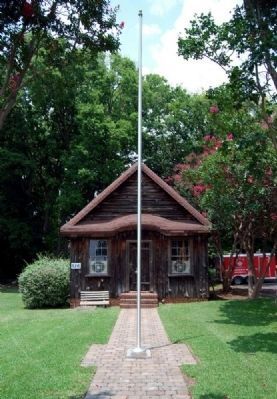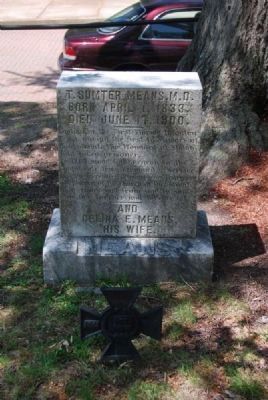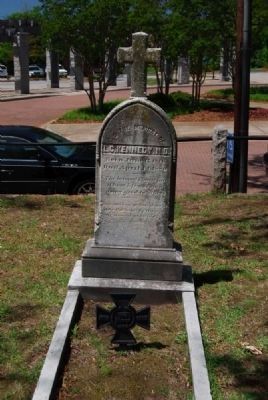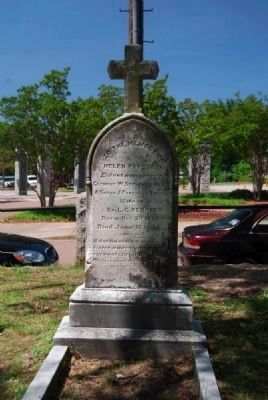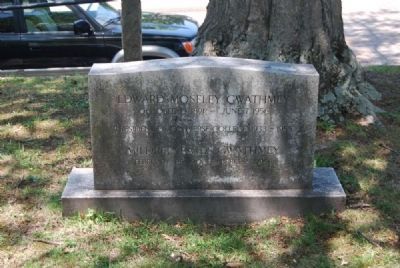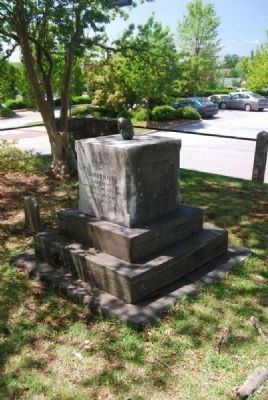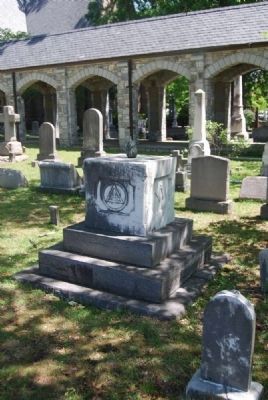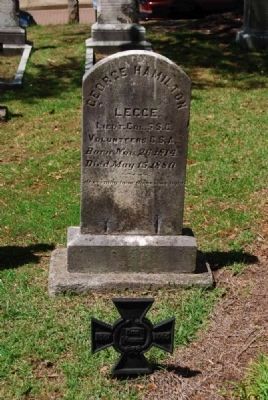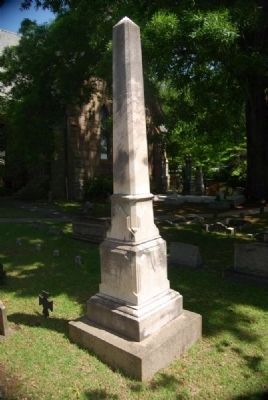Spartanburg in Spartanburg County, South Carolina — The American South (South Atlantic)
Church of the Advent
Parish House
1912
Except the Lord build the house, their labor is in vain that build it.
Nearby marker:
placed on the
National Register
of Historic Places
by the United States
Department of the Interior
Topics. This historical marker is listed in this topic list: Churches & Religion. A significant historical year for this entry is 1912.
Location. 34° 57.006′ N, 81° 55.476′ W. Marker is in Spartanburg, South Carolina, in Spartanburg County. Marker is located on the church building. Touch for map. Marker is at or near this postal address: 141 Advent Street, Spartanburg, SC, 29302, Spartanburg SC 29302, United States of America. Touch for directions.
Other nearby markers. At least 10 other markers are within walking distance of this marker. First Presbyterian Church of Spartanburg, S.C. (about 700 feet away, measured in a direct line); Don Reno / The Blue Ridge Quartet (approx. ¼ mile away); Walter Hyatt / DesChamps Hood (approx. ¼ mile away); Hank Garland / Johnny Blowers (approx. 0.3 miles away); Barnet Park (approx. 0.3 miles away); Palmetto Building (approx. 0.4 miles away); Pink Anderson / The Marshall Tucker Band (approx. 0.4 miles away); Dr. Rosa H. Gantt (approx. 0.4 miles away); Chaser the Border Collie (approx. half a mile away); Emily Elizabeth Dickinson (approx. half a mile away). Touch for a list and map of all markers in Spartanburg.
Also see . . .
1. South Carolina Department of Archives and History. The Church of Advent is significant both as the home of the first Episcopal congregation organized in Spartanburg County, and as an excellent example of a Gothic Revival sanctuary and church complex designed before the Civil War, with significant alterations and additions in the late nineteenth and early twentieth centuries. (Submitted on November 10, 2008, by Michael Sean Nix of Spartanburg, South Carolina.)
2. Church of the Advent web site. (Submitted on November 11, 2008, by Kevin W. of Stafford, Virginia.)
3. Gothic Revival Architecture. The Gothic Revival (also referred to as Victorian Gothic or Neo-Gothic) is an architectural movement which began in the 1740s in England. (Submitted on May 31, 2011, by Brian Scott of Anderson, South Carolina.)
Additional commentary.
1. Church of the advent
The Church of the Advent was added to the National Register of Historic Places
in 2000 (Building #00000553)
"The Church of the Advent also sponsors Boy Scout Troop No. 1, founded in 1914 by Dr. Pendleton as the first Boy Scout troop organized in South Carolina. The Boy Scout hut on the church grounds was built in 1927. The church cemetery surrounds the sanctuary. Many of its monuments are of notable artistic merit."
— Submitted March 3, 2010, by Mike Stroud of Bluffton, South Carolina.
2. Church of the Advent
Description
The Church of the Advent, at 141 Advent Street in Spartanburg, S.C., consists of three buildings and a site: an expanded and mid-nineteenth century sanctuary, a connected parish hall, a Boy Scout hut, an a cemetery. A one-story stone sanctuary, designed by Rev. John DeWitt McCollough (1822-1902) with early Gothic Revival detailing, was begun in 1851 and completed and consecrated in 1864. The original plan was a simple rectangle of five bays with a chancel extension to the east. The stone is laid in a coursed rubble pattern with a struck grapevine joint and a cut or beveled soapstone water table. Cut soapstone is also used as the qouins and voussoir around the windows. Double-shouldered buttresses also capped with soapstone support all four sanctuary walls. The west elevation contains a finely-cut soapstone Gothic-arced portal with double-leaf plank door over which are three lancet windows with soapstone surrounds. The steeply pitched slate-clad roof reveals a structure with flared eaves, exposed rafter tails, purlins and a simple moulded vergeboard with pendants at both the eave line and roof peak. The pinnacle of the gable terminates in a leaded cross. The sanctuary was enlarged in 1897 to its current cruciform plan. Silas McBee, the designer of the chapel at the University of the South in Sewanee, Tennessee, and one of the nation's foremost church designers, was retained as architect. The dedication services were held on 5 November 1899. An oculus over three lancet windows is located in the north and south walls of each transept. The east wall of the chancel also contains three lancet windows over a double-leaf plank door to the basement. This door is flanked on each side by rectangular windows. The South portal was designed as the main entry into the original building. It is now the doorway that is incorporated into the cloister (arcade added ca. 1986) leading to Satterlee Hall.
In 1915 a stone belltower was added to the north side of the sanctuary. A.H. Ellwood of Elkhart, Indiana, was retained as its architect. On the west side of the tower is a columnal-supported Gothic arched entry portal with dedicatory frieze inscription, which reads "Georgia Alden Cleveland Memorial Tower." The towner's cornerstone inscription contains additional information about Mrs. Cleveland and the tower. The corners of the square tower are supported by double-shouldered buttresses and the upper section of the tower is quirked. On the north level of the tower is an open Gothic arcaded belfry surmounted with blind arcaded colbeling, crenellations and pinnacled corners.
The interior plan of the sanctuary features a central aisle. It has Gothic wood trussed framing and an exposed wooden deck ceiling. The chancel area was reconfigured in 1988 and a new slate floor was added. The original 1894 reredos, however, was retained. The early lancet windows are torus molded and contain fine works of stained glass. Markers include D'Ascenzo Studios in Philadelphia, Joseph G. Reynolds of Boston, and John Booth and Company of New York. A beaded board wainscoting and chair rail dating from the renovations of 1894 are intact today. A balcony with a blind arcade balustrade and extension contains the church's Historic photos of the 1920s [which] reveal that a wide stencil band once topped this wooden wainscoting. Vestiges of the original stenciling can be found in an entry closet and behind the cupboards in the sacristy.
Pendleton Hall, added to the north side of the church in 1912 and dedicated 13 April 1913, also contributes to the character of the church. This was also the design work of A.H. Ellwood, a friend of Dr. W.H.K. Pendleton (1867-1956), advent's rector at the time of construction. Built of rock-faced ashlar in the Second Gothic Revival Style, its basic form is rectangular with a composition shingle-clad hipped roof which flares on its northern slope to accommodate a nearly flat-roofed bow-front elevation. The principal (western) facade features a balanced composition of three asymmetrically-sized gables. A large central, engaged parapet gable with Gothic arched frontispiece and cross situated at its peak contains three pointed arched windows below a large pointed arched stained glass window with circular inset. To the right is a smaller-scaled projecting entrance gable containing double-shouldered buttresses, a Gothic arched entry portal supported by engaged columns below a Greek cross-shaped window. At left is an even smaller projecting gable with single-shouldered buttresses and a pointed arched window.
The north elevation, with its bold bow-front configuration, features six pointed arched windows on the first level and six square windows on the second floor. To the left of this there are two small square windows on the second floor and one window and door on the first. The east elevation consists of three double-hung, one-over-one light windows on both the first and second floors; to the left of these are three pointed arched double-hung windows.
The southern elevation, facing the sanctuary, is punctuated with four lancet windows on the first level flanking a large Gothic arched window which points upward to a large engaged cross-gable with oculus. Two square-head windows are located on the second level and near the eastern end of the elevation adjacent to the sanctuary connector.
The third or first detached building on the property, built in 1927, was a Boy Scout hut constructed to house Troop No. 1, the first troop of Boy Scouts in South Carolina. The gable-front building's facade (south elevation) contains a central vertical-plank door with long metal strap hinges, flanking six-over-six, double-hung windows. The east and west sides each have two six-over-six light, double-hung windows. The east elevation also has a door between the windows. The siding is of split logs, installed in a vertical configuration. The gable ends are clad in the same manner, only running horizontally. The north elevation features a central exterior end brick chimney. One of the more interesting features of the building is the roof form and cladding.
Historically, the building's roof was thatched with a pent-roofed overhang containing a segmented-arched accommodating for the front door. currently, a composition-shingle roof installed in a thatched configuration is on the building.
The church cemetery, which contains
the graves of both Rev. McCollough and Dr. Pendleton, among many other of Spartanburg's well-known religious, business and civic leaders, surrounds the sanctuary. In addition, many of its monuments are of notable artistic merit. A portion of the historic nineteenth-century cemetery wall remains. The first burial was in 1852 and ashes are still placed in the cloister (arcade) constructed in 1986.
In 1953 Satterlee Hall (named in honor of rev. Capers Satterlee, rector of the Church of the Advent 1944-1968), a two-story free standing educational building, was added to the church campus on the south of the sanctuary. Boston's notable architectural firm of Cram & Ferguson was hired in 1950 to work with the local firm of Hudson & Chapman to produce architectural plans; however, numerous obstacles prevented Fiske-Carter Construction Company from completing the building until 1953. The building, asymmetrical in its massing, features a Gothic revival portal entrance and stair tower, a flat roof, a random ashlar tan-peach stone veneer and metal framed windows. The north elevation is twelve window bays long and the south is ten bays. This building is considered noncontributing because it does not meet the age requirement for eligibility.
A cloister (arcade) connecting the sanctuary with Satterlee Hall, is the design of Spartanburg architect Tom Hollis and was constructed
of light gray granite in 1986. This noncontributing resource consists of eight bays of Gothic arches with capped buttresses between each arch. The rood is clad in dark gray slate.
A ca. 1976 gymnasium, located to the south of Satterlee Hall, is not included within the proposed National Register boundaries.
Significance
The Church of the Advent is significant both as the home of the first Episcopal congregation organized in Spartanburg County, and as an excellent example of a Gothic Revival sanctuary and church complex designed before the Civil War, with significant alterations and additions in the late nineteenth and early twentieth centuries.
The sanctuary was designed by the Rev. John DeWitt McCollough (d. 1902), rector at the Church of the Advent 1850-1857 and 1859-1875, with later major alterations and additions designed by Silas McBee (1853-1954) and A.H. Elwood and Sons.
Additional Information
The Church of the Advent has its origins in Episcopal services held on a regular basis in Spartanburg, Limestone Springs, and Glenn Springs from 1840 to 1845, when the Diocese of South Carolina rejected a formal application from the Episcopalians in Spartanburg District for admission as a regular congregation. The Diocese, pointing out that there were two distinct groups worshiping as Episcopalians -- one in Spartanburg and one in Limestone Springs -- but that neither had a church building nor a permanent priest.
The Episcopal families throughout Spartanburg District, consolidating into a single congregation, applied once again in early 1848 and were formally admitted into the Dioceses of South Carolina as the Church of the Advent, with the Rev. John DeWitt McCollough as its first priest. The new congregation -- the first Episcopal church in Spartanburg District -- met in both the Spartanburg male and female academies, as well as in the brick chapel at the Rev. McCollough's St. John's School, for several years. Though construction began on a brick sanctuary designed for McCollough in 1850 on land donated by Major J.E. Henry, the contractor left the area without completing the building and the unfinished walls were demolished the next year. The Church of the Advent, meanwhile, worshiped in a small frame chapel built on the property in 1851.
In December 1851 local contractor William Hunter began work on a stone sanctuary designed by McCollough, who would later also design Christ Church (1853) near Florence, and the Church of the Nativity (1859) in Union, both of which are individually listed in the National Register. McCollough is also known to have designed a number of other churches in South Carolina. Major H.J. Dean's quarry supplied the granite for the Church of the Advent, and slaves
of free blacks -- including several skilled carpenters -- performed much of the labor. Though progress was slow, interrupted by a dispute over the establishment of a church cemetery contrary to the provisions of the agreement donating the site to the congregation, and then by the upheaval caused by the Civil War, the sanctuary was finally completed in early 1864 and consecrated on 10 May; a belltower was added in 1870.
By the turn of the twentieth century, with Spartanburg enjoying dramatic growth as a result of its central role in the textile industry of the South Carolina Piedmont and the Church of the Advent enjoying dramatic growth as well, the congregation essentially rebuilt its 1864 sanctuary as a cost of #12,000.00. Though portions of the old walls were incorporated into the plans, the present Church of the Advent retains its basic architectural integrity from the 1897 design of Silas McBee, a North Carolina Episcopal layman with a keen interest in ecclesiastical architecture. McBee, editor of The Churchman, one of the leading American religious periodicals of the late nineteenth and early twentieth centuries, traveled extensively studying the great cathedrals in the South, including St. John, Florence, S.C. (1889-91); Christ Church Cathedral, Houston, Texas (1893); The Church of Our Savior, Lincolnton, N.C.; The Church of the Holy Comforter, Monteagle, Tennessee; and Walsh Memorial Hall at the University of the South, Sewanee, Tennessee.
Pendleton Hall, built 1912-13 as an addition to the north side of the sanctuary and designed by AH. Ellwood and Sons of Elkhart, Indiana, serves as the parish hall for the church of the Advent. Its interior, containing twenty-one rooms both large and small, is a modified version of the widely known Akron plan, utilized in the late nineteenth and early twentieth centuries for efficient Sunday School teaching. Many of its rooms featured movable outer partitions and could be opened if necessary onto a large assembly hall. Since Dr. Pendleton actively promoted the Sunday school and many other missions of Church of the Advent, the building proved very useful to his ministry and parishioners. A bell tower was built by John B. Cleveland as a memorial to his wife, Georgia Alden Cleveland, according to designs by Ellwood, was added to the sanctuary in 1915.
The Church of the Advent also sponsors Boy Scout Troop No. 1, founded in 1914 by Dr. Pendleton as the first Boy Scout troop organized in South Carolina. The Boy Scout hut on the church grounds was built in 1927 under Dr. Pendleton's guidance. (Source: National Register Nomination Form.)
— Submitted May 30, 2011, by Brian Scott of Anderson, South Carolina.
