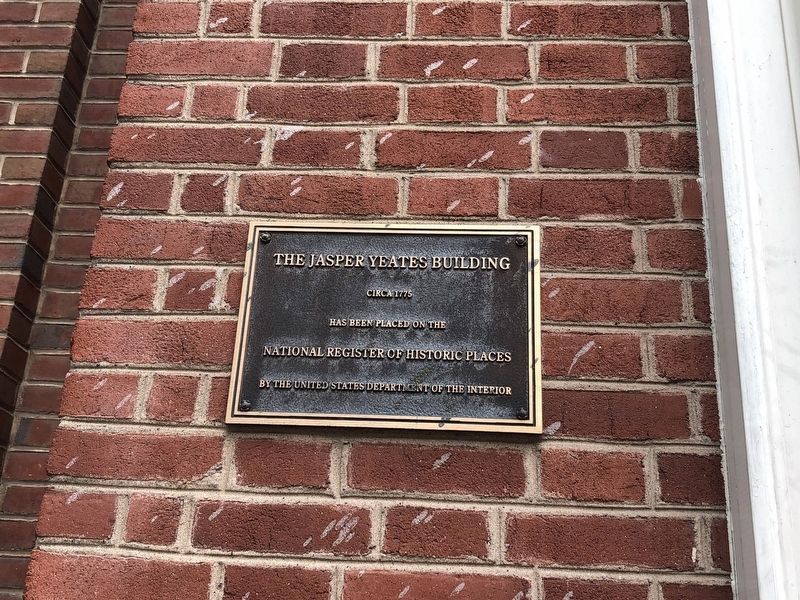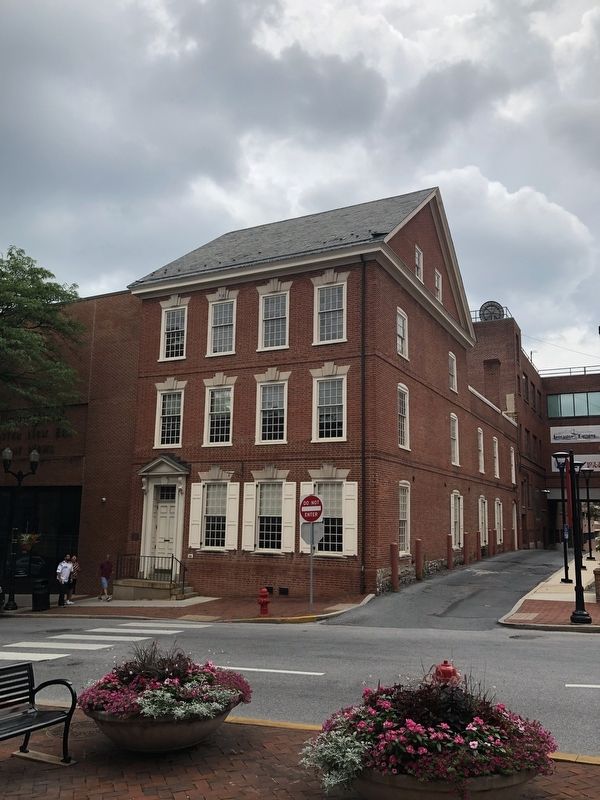Lancaster in Lancaster County, Pennsylvania — The American Northeast (Mid-Atlantic)
The Jasper Yeates Building
24 South Queen Street
circa 1775
has been placed on the
National Register of Historic Places
by the United States Department of the Interior
Topics. This historical marker is listed in these topic lists: Architecture • Government & Politics. A significant historical year for this entry is 1775.
Location. 40° 2.257′ N, 76° 18.343′ W. Marker is in Lancaster, Pennsylvania, in Lancaster County. Marker is on South Queen Street (Pennsylvania Route 72) south of West King Street (Pennsylvania Route 462), on the left when traveling north. Touch for map. Marker is at or near this postal address: 24 South Queen Street, Lancaster PA 17602, United States of America. Touch for directions.
Other nearby markers. At least 8 other markers are within walking distance of this marker. James Buchanan (a few steps from this marker); Montgomery House (within shouting distance of this marker); Vietnam Veterans Memorial (within shouting distance of this marker); The War of 1812 (within shouting distance of this marker); The Revolutionary War (within shouting distance of this marker); Central Market (within shouting distance of this marker); Early Transportation Routes (within shouting distance of this marker); Soldiers and Sailors Monument (within shouting distance of this marker). Touch for a list and map of all markers in Lancaster.
Also see . . . Wikipedia article for the house.
Excerpt from the article:
Built between 1765 and 1766, this historic structure is a four-story, four-bay, brick townhouse. It was designed in the Georgian style, and was the home of prominent Pennsylvania lawyer and justice Jasper Yeates (1745–1817) from 1775 to 1817.(Submitted on July 5, 2023, by Devry Becker Jones of Washington, District of Columbia.)
In 1882, it was expanded to add the fourth floor and converted to commercial uses, and was then subsequently restored nearly a century later, with work completed between 1978 and 1979.
It was listed on the National Register of Historic Places in 1982.
Credits. This page was last revised on July 5, 2023. It was originally submitted on July 9, 2019, by Devry Becker Jones of Washington, District of Columbia. This page has been viewed 243 times since then and 22 times this year. Photos: 1, 2. submitted on July 9, 2019, by Devry Becker Jones of Washington, District of Columbia.

