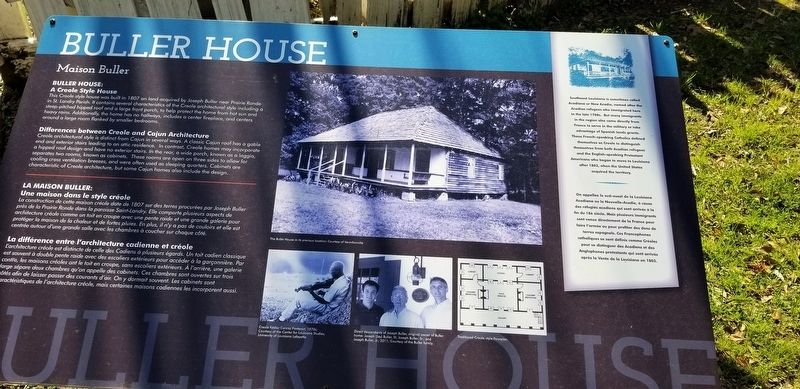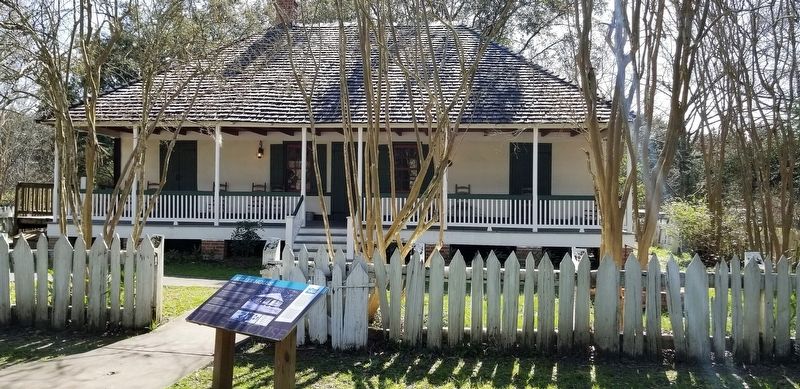Buller House
Maison Buller
Buller House:
A Creole Style House
This Creole style house was built in 1807 on land acquired by Joseph Buller near Prairie Ronde in St. Landry Parish. It contains several characteristics of the Creole architectural style including a steep-pitched hipped roof and a large front porch, to help protect the home from hot sun and heavy rains. Additionally, the home has no hallways, includes a center fireplace, and centers around a large room flanked by smaller bedrooms.
Differences between Creole and Cajun Architecture
Creole architectural style is distinct from Cajun in several ways. A classic Cajun roof has a gable end and exterior stairs leading to an attic residence. In contrast, Creole homes may incorporate a hipped roof design and have no exterior stairs. In the rear, a wide porch, known as a loggia, separates two rooms, known as cabinets. These rooms are open on three sides to allow for cooling cross ventilation breezes, and were often used as sleeping quarters. Cabinets are characteristic of Creole architecture, but some Cajun homes also include the design.
-----------------------------------------------------------------------------------------------------------------------
La difference entre l'architecture cadienne et créole Southwest Louisiana is sometimes called Acadiana or New Acadia, named after the Acadian refugees who immigrated here in the late 1700s. But many immigrants in
Une maison dans le style créole
La construction de cette maison créole date de 7807 sur des terres procurees par Joseph Buller prés de la Prairie Ronde dans la paroisse Saint-Landry. Elle comporte plusieurs aspects de architecture créole comme un toit en croupe avec une pente raide et une grande galerie pour protéger la maison de la chaleur et de fortes pluies. En plus, it n'y a pas de couloirs et elle est centrée autour d'une grande salle avec les chambres à coucher sur chaque côté.
L'architecture créole est distincte de celle des Cadiens à plusieurs égards. Un toit cadien classique est souvent à double pente raide avec des escaliers extérieurs pour accéder à la garçonniére. Par contre, les maisons créoles ont le toit en croupe, sans escaliers extérieurs. À l'arrière, une galerie large sépare deux chambres qu'on appelle des cabinets. Ces chambres sont ouvertes sur trois côtés afin de laisser passer des courants d'air. On y dormait souvent. Les cabinets sont caractéristiques de l'architecture créole, mais certaines maisons cadiennes les incorporent aussi.
Erected by Vermilionville Historic Village.
Topics. This historical marker is listed in these topic lists: Architecture • Settlements & Settlers.
Location. 30° 12.911′ N, 91° 59.661′ W. Marker is in Lafayette, Louisiana, in Lafayette Parish. Marker can be reached from Fisher Road near Surrey Street (State Road 728-8). Touch for map. Marker is at or near this postal address: 300 Fisher Road, Lafayette LA 70508, United States of America. Touch for directions.
Other nearby markers. At least 8 other markers are within
walking distance of this marker. The Forge (a few steps from this marker); Trappers Cabin & Boat Shed (within shouting distance of this marker); The Presbytery (within shouting distance of this marker); Mouton Kitchen (within shouting distance of this marker); Attakapas Chapel (within shouting distance of this marker); Mouton House (within shouting distance of this marker); Acadian House (within shouting distance of this marker); School House (within shouting distance of this marker). Touch for a list and map of all markers in Lafayette.
More about this marker. Located on the grounds of the Vermilionville Historic Village, a living history museum. Fee is charged for access to museum grounds.
Credits. This page was last revised on March 31, 2024. It was originally submitted on July 13, 2019, by Cajun Scrambler of Assumption, Louisiana. This page has been viewed 479 times since then and 43 times this year. Photos: 1, 2. submitted on July 13, 2019.

