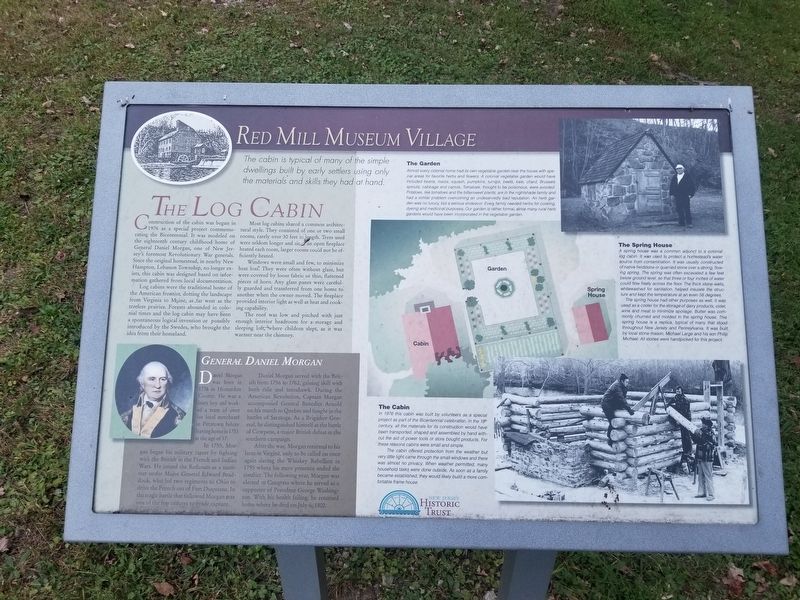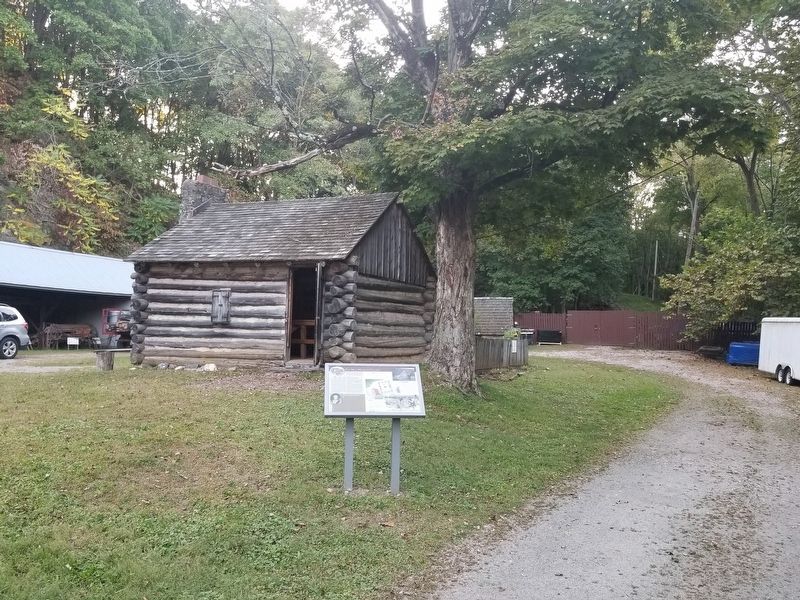Clinton in Hunterdon County, New Jersey — The American Northeast (Mid-Atlantic)
The Log Cabin
Red Mill Museum Village
The cabin is typical of many of the simple dwellings built by early settlers using only the materials and skills they had at hand.
Construction of the cabin was begun in 1976 as a special project commemorating the Bicentennial. It was modeled on the eighteenth century childhood home of General Daniel Morgan, one of New Jersey s foremost Revolutionary War generals. Since the original homestead, in nearby New Hampton, Lebanon Township, no longer exists, this cabin was designed based on information gathered from local documentation.
Log cabins were the traditional home of the American frontier, dotting the landscape from Virginia to Maine, as far west as the treeless prairies. Forests abounded in colonial times and the log cabin may have been a spontaneous logical invention or possibly introduced by the Swedes, who brought the idea from their homeland.
Most log cabins shared a common architectural style. They consisted of one or two small rooms, rarely over 30 feet in length. Trees used were seldom longer and since an open fireplace heated each room, larger rooms could not be efficiently heated.
Windows were small and few, to minimize heat loss. They were often without glass, but were covered by loose fabric or thin, flattened pieces of horn. Any glass panes were carefully guarded and transferred from one home to another when the owner moved. The fireplace provided interior light as well as heat and cooking capability.
The roof was low and pitched with just enough interior headroom for a storage and sleeping loft where children slept, as it was warmer near the chimney.
General Daniel Morgan
Daniel Morgan was born in 1736 in Hunterdon County. He was a feisty boy and worked a team of oxen for local merchants in Pittstown before leaving home in 1753 at the age of 17.
In 1755, Morgan began his military career by fighting with the British in the French and Indian Wars. He joined the Redcoats as a teamster under Major General Edward Braddock, who led two regiments to Ohio to drive the French out of Fort Duquesne. In the tragic battle that followed Morgan was one of the few officers to evade capture.
Daniel Morgan served with the British from 1756 to 1762, gaining skill with both rifle and tomahawk. During the American Revolution, Captain Morgan accompanied General Benedict Arnold on his march to Quebec and fought in the battles of Saratoga. As a Brigadier General, he distinguished himself at the battle of Cowpens, a major British defeat in the southern campaign.
After the war, Morgan returned to his farm in Virginia, only to be called on once again during the Whiskey Rebellion in 1795 where his mere presence ended the conflict. The following year, Morgan was elected to Congress where he served as a supporter of President George Washington. With his health failing, he returned home where he died on July 6, 1802.
( photo captions )
- The Garden
Almost every colonial home had its own vegetable garden near the house with special areas for favorite herbs and flowers. A colonial vegetable garden would have included beans, maize, squash, pumpkins, turnips, beets, kale, chard, Brussels sprouts, cabbage and carrots. Tomatoes, thought to be poisonous, were avoided. Potatoes, like tomatoes and the bittersweet plants, are in the nightshade family and had a similar problem overcoming an undeservedly bad reputation. An herb garden was no luxury, but a serious endeavor. Every family needed herbs for cooking, dyeing and medicinal purposes. Our garden is rather formal, since many rural herb gardens would have been incorporated in the vegetable garden.
- The Cabin
In 1976 this cabin was built by volunteers as a special project as part of the Bicentennial celebration. In the 18h century, all the materials for its construction would have been transported, shaped and assembled by hand without the aid of power tools or store bought products. For these reasons cabins were small and simple. The cabin offered protection from the weather but very little light came through the small windows and there was almost no privacy. When weather permitted, many household tasks were done outside. As soon as a family became established, they would likely build a more comfortable frame house.
- The Spring House
A spring house was a common adjunct to a colonial log cabin. It was used to protect a homesteads water source from contamination. It was usually constructed of native fieldstone or quarried stone over a strong, flowing spring. The spring was often excavated a few feet below ground level, so that three or four inches of water could flow freely across the floor. The thick stone walls, whitewashed for sanitation, helped insulate the structure and kept the temperature at an even 58 degrees. The spring house had other purposes as well. It was used as a cooler for the storage of dairy products, cider, wine and meat to minimize spoilage. Butter was commonly churned and molded in the spring house. This spring house is a replica, typical of many that stood throughout New Jersey and Pennsylvania. It was built by local stone mason, Michael Large and his son Philip Michael. All stones were handpicked for this project.
Topics. This historical marker is listed in this topic list: Colonial Era. A significant historical date for this entry is July 6, 1802.
Location. 40° 38.265′ N, 74° 54.876′ W. Marker is in Clinton, New Jersey, in Hunterdon County. Marker can be reached from W. Main Street near Quarry Road, on the right when traveling west. Touch for map. Marker is at or near this postal address: 56 Main Street, Clinton NJ 08809, United States of America. Touch for directions.
Other nearby markers. At least 8 other markers are within walking distance of this marker. Tenant House (a few steps from this marker); Bunker Hill School House (a few steps from this marker); Mulligan Quarry (within shouting distance of this marker); Lime Kilns (within shouting distance of this marker); Schoolhouse (within shouting distance of this marker); a different marker also named Tenant House (within shouting distance of this marker); Blacksmith Shop (within shouting distance of this marker); a different marker also named The Lime Kilns (about 500 feet away, measured in a direct line). Touch for a list and map of all markers in Clinton.
Credits. This page was last revised on October 8, 2019. It was originally submitted on October 8, 2019, by Michael Herrick of Southbury, Connecticut. This page has been viewed 185 times since then and 15 times this year. Photos: 1, 2. submitted on October 8, 2019, by Michael Herrick of Southbury, Connecticut.

