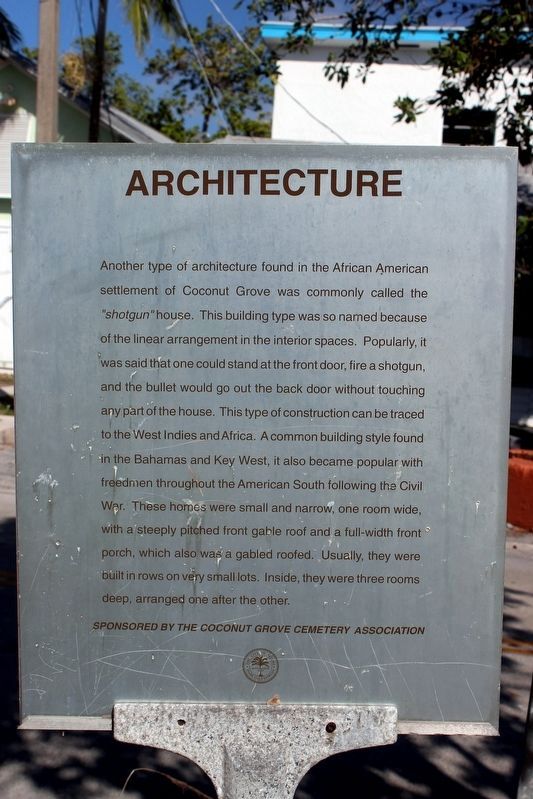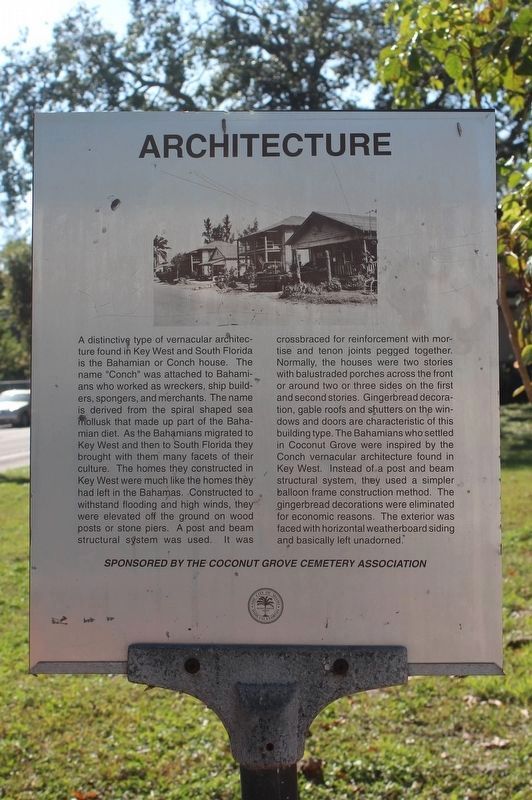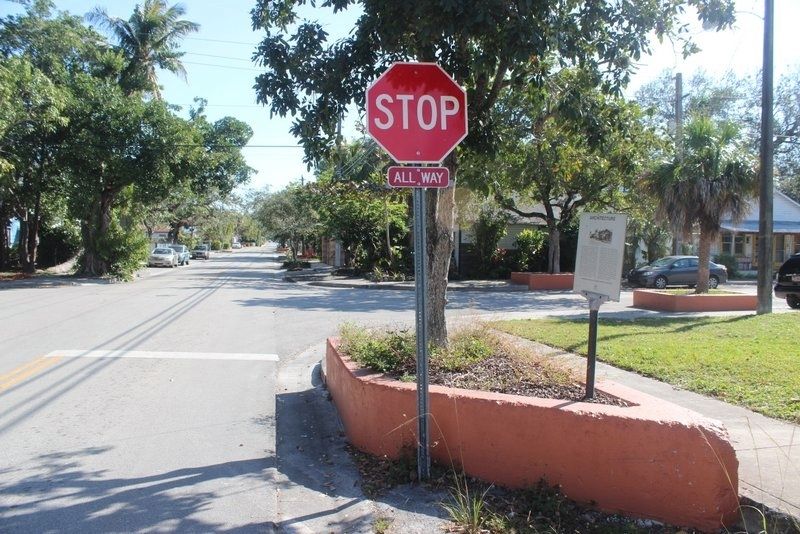Coconut Grove in Miami-Dade County, Florida — The American South (South Atlantic)
Architecture
A distinctive type of vernacular architecture found in Key West and South Florida is the Bahamian or Conch house. The name "Conch" was attached to Bahamians who worked as wreckers, ship builders, spongers, and merchants. The name is derived from the spiral shaped sea mollusk that made up part of the Bahamian diet. As the Bahamians migrated to Key West and then to South Florida they brought with them many facets of their culture. The homes they constructed in Key West were much like the homes they had left in the Bahamas. Constructed to withstand flooding and high winds, they were elevated off the ground on wood posts or stone piers. A post and beam structural system was used. It was crossbraced for reinforcement with mortise and tenon joints pegged together. Normally, the houses were two stories with balustraded porches across the front or around two or three sides on the first and second stories. Gingerbread decoration, gable roofs and shutters on the windows and doors are characteristic of this building type. The Bahamians who settled in Coconut Grove were inspired by the Conch vernacular architecture found in Key West. Instead of a post and beam structural system, they used a simpler balloon frame construction method. The gingerbread decorations were eliminated for economic reasons. The exterior was faced with horizontal weatherboard siding and basically left unadorned.
(side 2)
Another type of architect found in the African American settlement of Coconut Grove was commonly called the "shotgun" house. This building type was so named because of the linear arrangement in the interior spaces. Popularly, it was said that one could stand at the front door, fire a shotgun, and the bullet would go out the back door without touching any part of the house. This type of construction can be traced to the West Indies and Africa. A common building style found in the Bahamas and Key West, it also became popular with freedman throughout the American South following the Civil War. These homes were small and narrow, one room wide, with a steeply pitched gable roof and a full-width front porch, which also was a gabled roofed. Usually, they were built in rows on very small lots. Inside, they were three rooms deep, arranged one after the other.
Erected by Coconut Grove Cemetery Association.
Topics. This historical marker is listed in these topic lists: African Americans • Architecture.
Location. 25° 43.529′ N, 80° 15.072′ W. Marker is in Coconut Grove, Florida, in Miami-Dade County. Marker is at the intersection of Charles Avenue and Plaza Street, on the right when traveling east on Charles Avenue. Touch for map. Marker is in this post office area: Miami FL 33133, United States of America. Touch for directions.
Other nearby markers. At least 8 other markers are within walking distance of this marker. The Historic Coconut Grove Cemetery (about 400 feet away, measured in a direct line); Churches (about 600 feet away); Evangelist Street Charles Avenue (about 700 feet away); Cocoanut Grove Public Utilities Company (approx. 0.2 miles away); Cocoanut Grove Park (approx. ¼ mile away); Mariah Brown House (approx. 0.3 miles away); Elizabeth Virrick Park (approx. 0.3 miles away); El Jardin (approx. 0.3 miles away). Touch for a list and map of all markers in Coconut Grove.
Credits. This page was last revised on March 21, 2023. It was originally submitted on May 25, 2020, by Tim Fillmon of Webster, Florida. This page has been viewed 238 times since then and 33 times this year. Photos: 1, 2, 3. submitted on May 25, 2020, by Tim Fillmon of Webster, Florida. • Bernard Fisher was the editor who published this page.


