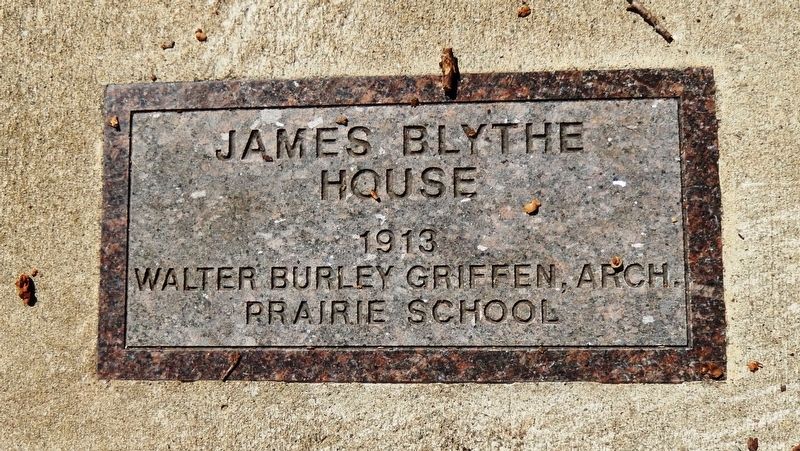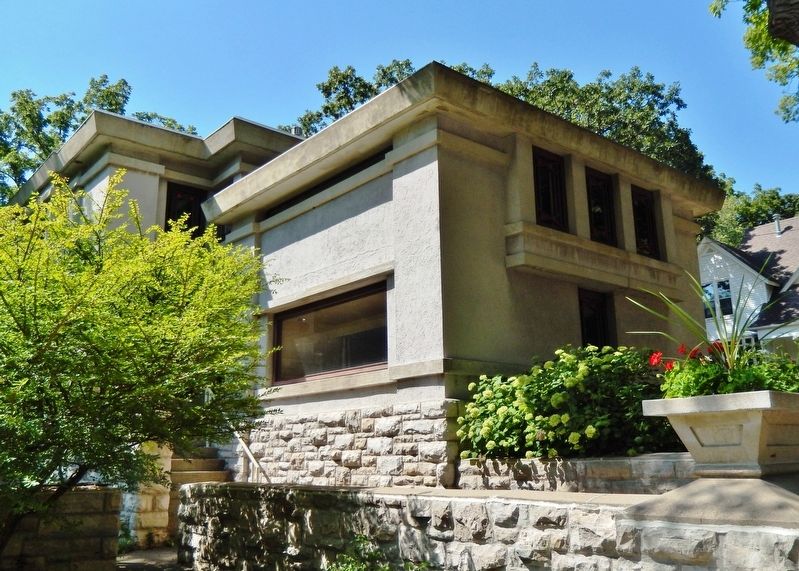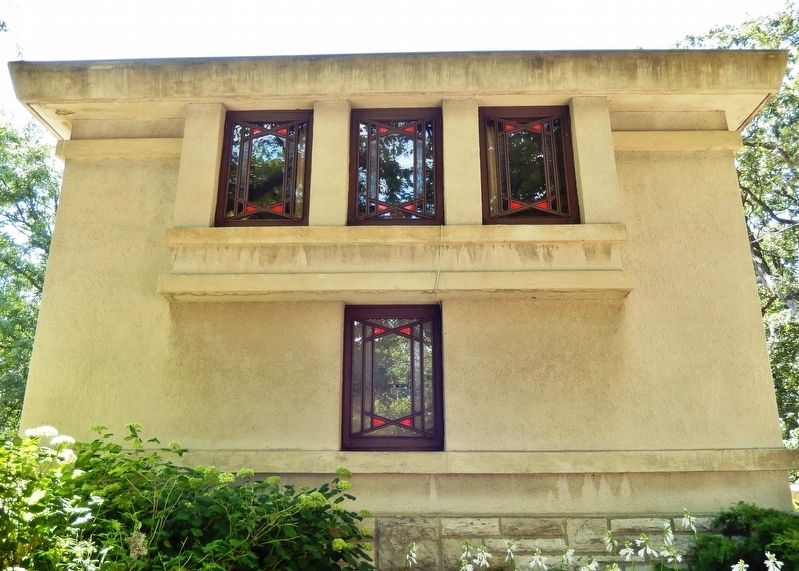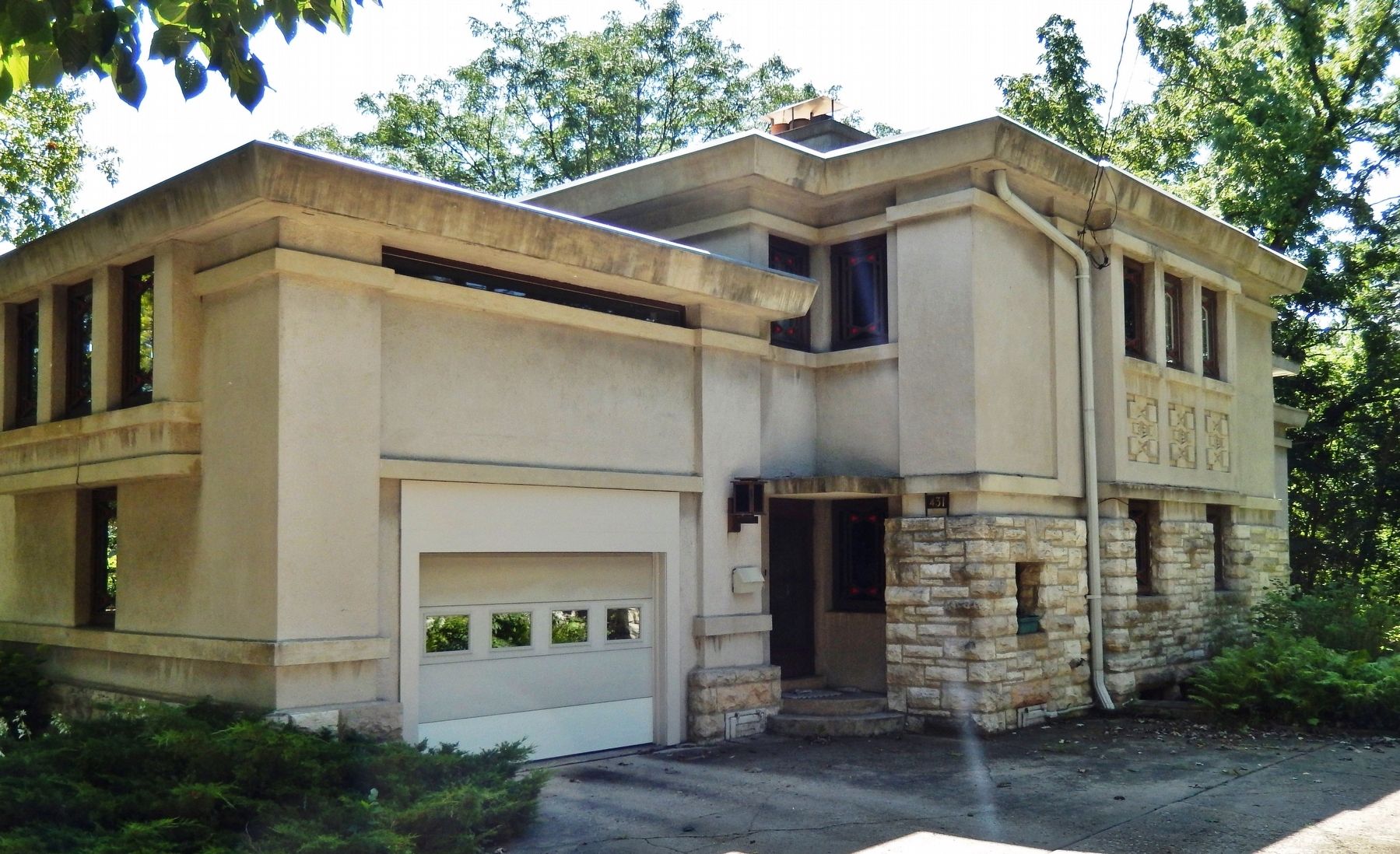Mason City in Cerro Gordo County, Iowa — The American Midwest (Upper Plains)
James Blythe House
1913
Prairie School
Topics. This historical marker is listed in this topic list: Architecture. A significant historical year for this entry is 1913.
Location. 43° 9.048′ N, 93° 11.592′ W. Marker is in Mason City, Iowa, in Cerro Gordo County. Marker is at the intersection of First Street Southeast and Rock Glen, on the right when traveling east on First Street Southeast. Marker is embedded in the sidewalk at the lower driveway in front of the subject house. Touch for map. Marker is at or near this postal address: 431 First Street Southeast, Mason City IA 50401, United States of America. Touch for directions.
Other nearby markers. At least 8 other markers are within walking distance of this marker. Harry D. Page House (within shouting distance of this marker); Tom Mac Nider House (within shouting distance of this marker); Arthur Rule House (about 300 feet away, measured in a direct line); Dr. George C. and Eleanor Stockman House (about 600 feet away); Joshua G. Melson House (about 600 feet away); G. Curtis Yelland House (about 800 feet away); Vietnam War Memorial (approx. 0.2 miles away); Mason City Public Library (approx. ¼ mile away). Touch for a list and map of all markers in Mason City.
More about this marker. Architect Walter Burley Griffin's surname is misspelled as "Griffen" in the inscription.
Regarding James Blythe House. Contributing property, Rock Crest-Rock Glen Historic District, NRHP #79000885.
Also see . . .
1. James C. Blythe House. The third Rock Glen house designed by Walter Burley Griffin, and the second of three homes commissioned by Blythe. It is the most spacious of Griffin's Mason City houses and offers a beautiful view of the glen and creek from the 33-foot living room. The walls are made of clay tile blocks covered with limestone below and stucco above. The floors, stairs and roof are made of reinforced concrete. (Submitted on December 12, 2020, by Cosmos Mariner of Cape Canaveral, Florida.)
2. Mason City's Prairie Gems. After initial long-distance discussions with his Mason City clients, Griffin traveled there from Chicago in 1912 to look at the natural setting and develop a suitable plan. His collaborator in this was Marion Mahony (a remarkable draftsman and designer herself and one of the country’s first women architects), whom he had married the year before, and who, along with Griffin, had been a longtime associate in Wright’s architectural office. (Submitted on December 12, 2020, by Cosmos Mariner of Cape Canaveral, Florida.)
3. Rock Crest–Rock Glen Historic District (Wikipedia). All of the buildings are houses designed in the Prairie School style, and are a part of a planned development. Joshua Melson, a local developer, bought the property along Willow Creek between 1902 and 1908. Initially, there were only going to be 10 houses built, but the number grew to 16. While only half the houses planned were actually constructed, it is still the largest cluster of Prairie School houses in the country. (Submitted on December 12, 2020, by Cosmos Mariner of Cape Canaveral, Florida.)
4. Walter Burley Griffin (Wikipedia). Walter Burley Griffin was an American architect and landscape architect. He is noted for designing Canberra, Australia's capital city and Griffith, New South Wales. He has been credited with the development of the L-shaped floor plan, the carport and innovative use of reinforced concrete. (Submitted on December 12, 2020, by Cosmos Mariner of Cape Canaveral, Florida.)
Credits. This page was last revised on December 12, 2020. It was originally submitted on December 11, 2020, by Cosmos Mariner of Cape Canaveral, Florida. This page has been viewed 221 times since then and 35 times this year. Photos: 1, 2, 3, 4. submitted on December 12, 2020, by Cosmos Mariner of Cape Canaveral, Florida.



