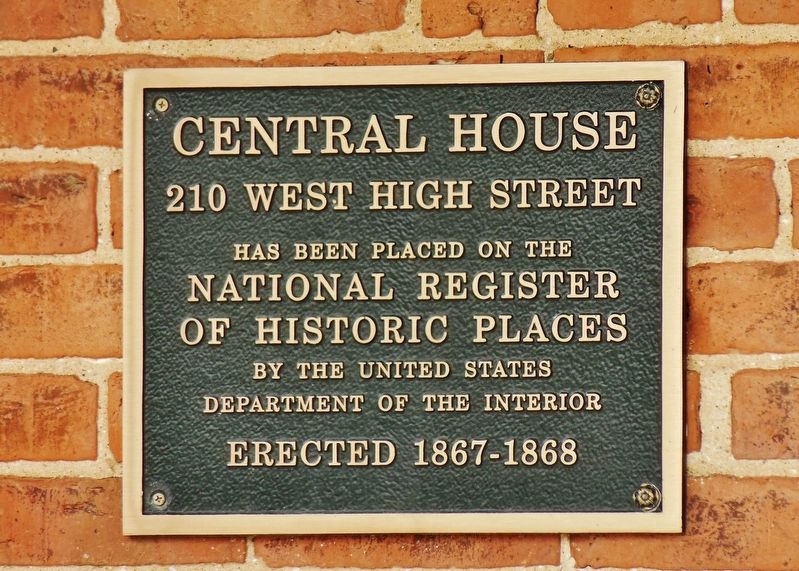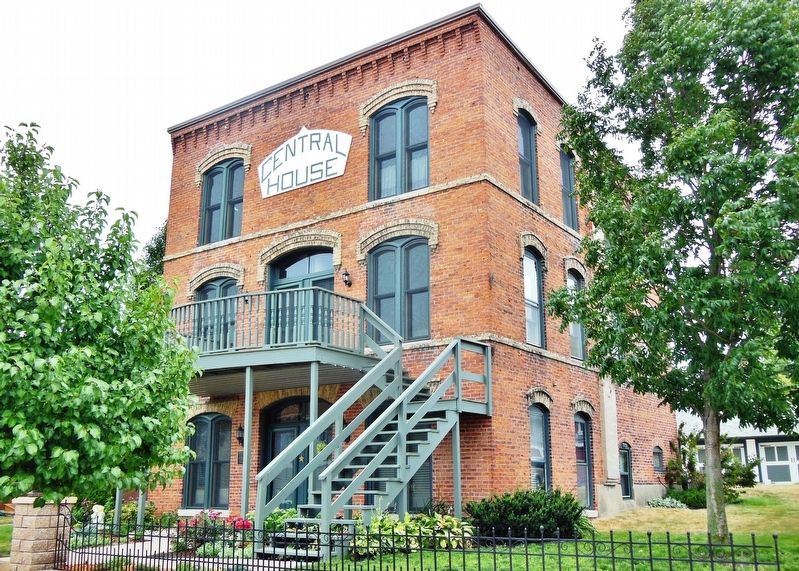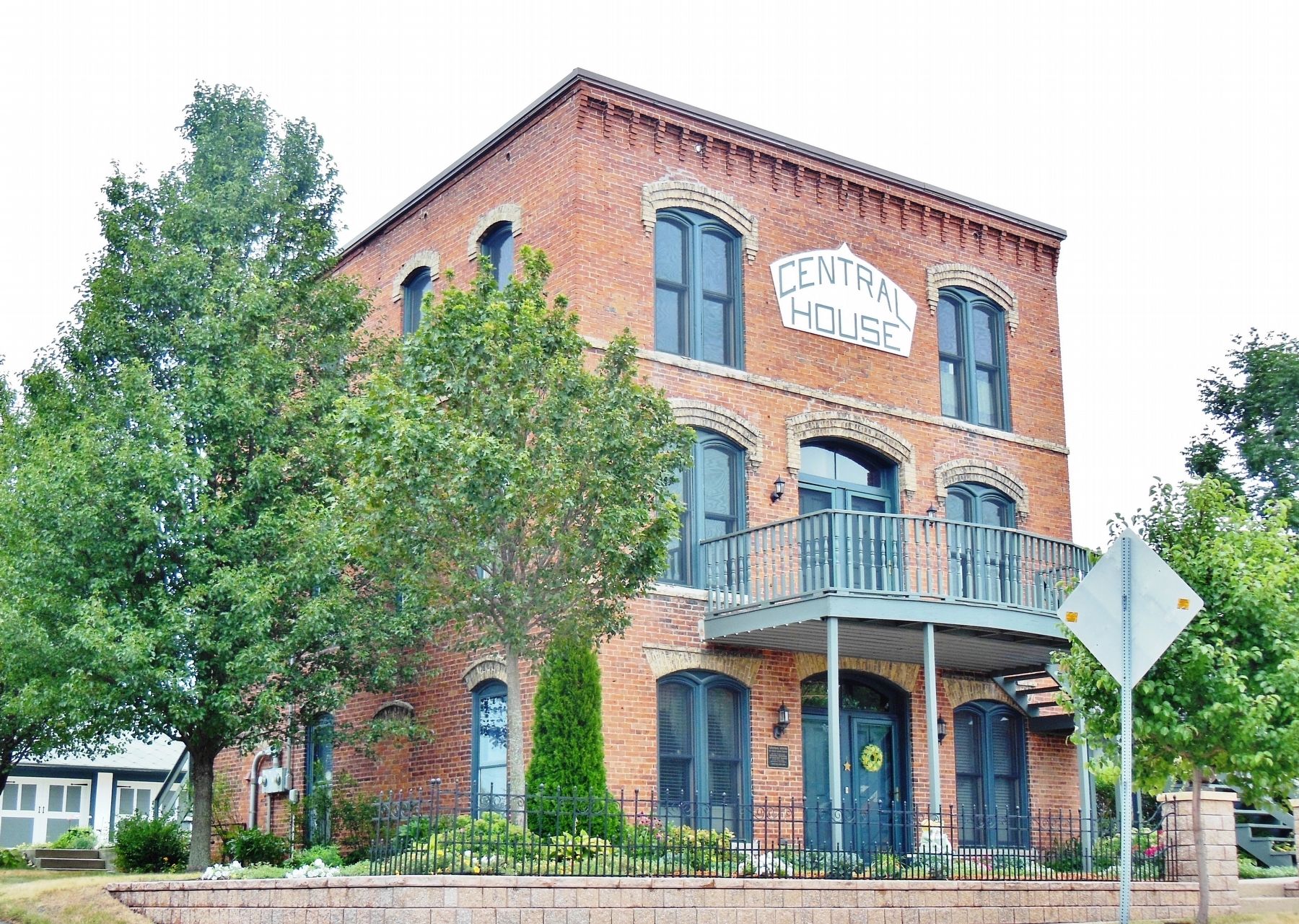Orangeville in Stephenson County, Illinois — The American Midwest (Great Lakes)
Central House
210 West High Street
National Register
of Historic Places
by the United States
Department of the Interior
Erected 1867-1868
Topics. This historical marker is listed in this topic list: Notable Buildings. A significant historical year for this entry is 1867.
Location. 42° 28.128′ N, 89° 38.794′ W. Marker is in Orangeville, Illinois, in Stephenson County. Marker can be reached from the intersection of West High Street and Main Street, on the right when traveling west. Marker is mounted at eye-level, directly on the subject building, just to the left of the front entrance. Touch for map. Marker is at or near this postal address: 210 West High Street, Orangeville IL 61060, United States of America. Touch for directions.
Other nearby markers. At least 8 other markers are within 12 miles of this marker, measured as the crow flies. People's State Bank (a few steps from this marker); Cedarville (approx. 6˝ miles away); World Trade Center South Tower (approx. 9.1 miles away in Wisconsin); First Methodist Episcopal Church (approx. 9.2 miles away in Wisconsin); Historic Green County Courthouse (approx. 9.2 miles away in Wisconsin); Lincoln-Douglas Debate (approx. 11˝ miles away); Stephen A. Douglas (approx. 11.7 miles away); Abraham Lincoln (approx. 11.7 miles away).
Regarding Central House. National Register of Historic Places #99000585.
Also see . . .
1. Central House. Wikipedia entry:
The building was built by Orangeville founder John Bower and operated as a hotel from its construction until the 1930s, when it was converted for use as a single family residence. The three-story building was the first commercial brick structure in downtown Orangeville. Architecturally, the building is cast in a mid-19th-century Italianate style. (Submitted on January 10, 2021, by Cosmos Mariner of Cape Canaveral, Florida.)
2. National Register of Historic Places Nomination. Central House is commercially significant for its role as a meeting place for citizens of Orangeville and travelers alike. It provided lodging and dining facilities for more than 60 years, and its construction was with the intention of being the central commercial building in Orangeville. The building remains one of the oldest surviving buildings in Orangeville and is the village's only hotel in its history. (Submitted on January 10, 2021, by Cosmos Mariner of Cape Canaveral, Florida.)
Credits. This page was last revised on March 31, 2022. It was originally submitted on January 10, 2021, by Cosmos Mariner of Cape Canaveral, Florida. This page has been viewed 160 times since then and 7 times this year. Photos: 1, 2, 3. submitted on January 10, 2021, by Cosmos Mariner of Cape Canaveral, Florida.


