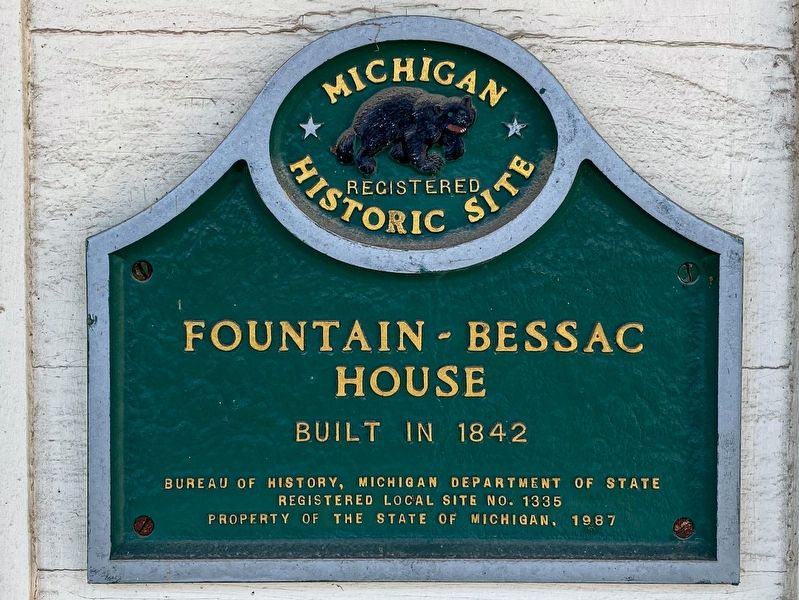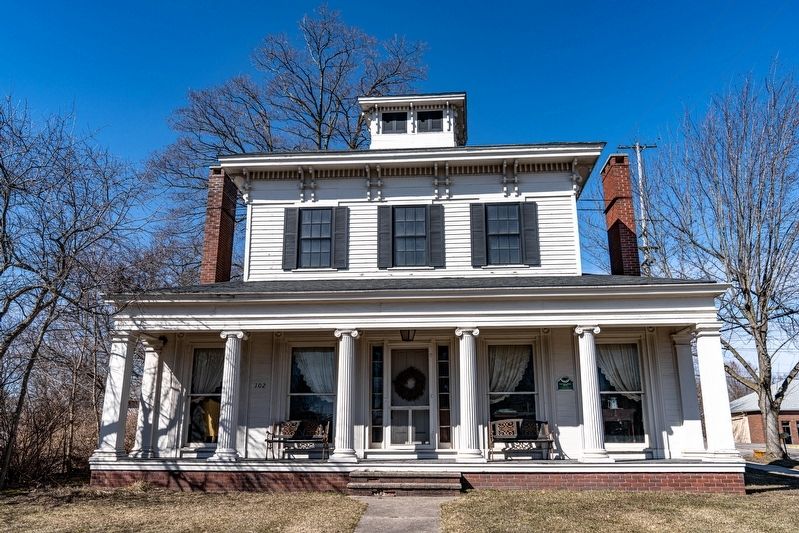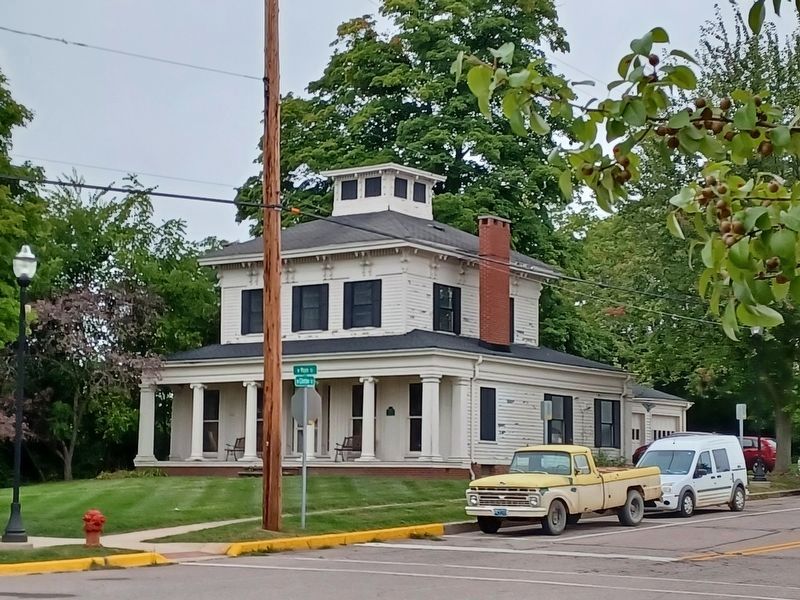Manchester in Washtenaw County, Michigan — The American Midwest (Great Lakes)
Fountain-Bessac House
Erected 1987 by Bureau of History, Michigan Department of State. (Marker Number L1335.)
Topics and series. This historical marker is listed in this topic list: Notable Buildings. In addition, it is included in the Michigan Historical Commission series list. A significant historical year for this entry is 1842.
Location. 42° 8.973′ N, 84° 2.429′ W. Marker is in Manchester, Michigan, in Washtenaw County. Marker is at the intersection of West Main Street and Clinton Street, on the right when traveling west on West Main Street. Touch for map. Marker is at or near this postal address: 102 West Main Street, Manchester MI 48158, United States of America. Touch for directions.
Other nearby markers. At least 8 other markers are within walking distance of this marker. The Manchester Hotel and the Clinton Street Corner (within shouting distance of this marker); Manchester Township Library / James A. Lynch House (about 400 feet away, measured in a direct line); Manchester's Village Green (about 400 feet away); Veteran's Memorial (about 500 feet away); Exchange Place (about 500 feet away); History of the Manchester Mill (about 500 feet away); The Founding of Manchester (about 500 feet away); Saint Mary Church (about 600 feet away). Touch for a list and map of all markers in Manchester.
Regarding Fountain-Bessac House. In 1842, flour mill owner Jacob Fountain had built what is now the first floor of this house in Greek Revival design.
Listed on the National Register of Historic Places in 1988.
Also see . . . Michigan SP Fountain-Bessac House. The National Register of Historic Places Registration Form describes architectural features of both the exterior and interior. The home was "built in two stages, c. 1842 and c. 1853". Further, "with its dramatic interplay of Greek Revival and Italianate massing and design, the house embodies the change in both national and local tastes which was taking place in the era of its construction." The house was "repaired and renovated" between 1949 and 1951 and included removal of a west wing that was not original to the house. Included in the Registration Form are a number of photos, including photos of the interior. (Submitted on September 14, 2022, by Joel Seewald of Madison Heights, Michigan.)
Credits. This page was last revised on September 22, 2022. It was originally submitted on March 23, 2021, by J.T. Lambrou of New Boston, Michigan. This page has been viewed 131 times since then and 14 times this year. Photos: 1, 2. submitted on March 23, 2021, by J.T. Lambrou of New Boston, Michigan. 3. submitted on September 14, 2022, by Joel Seewald of Madison Heights, Michigan. • Mark Hilton was the editor who published this page.


