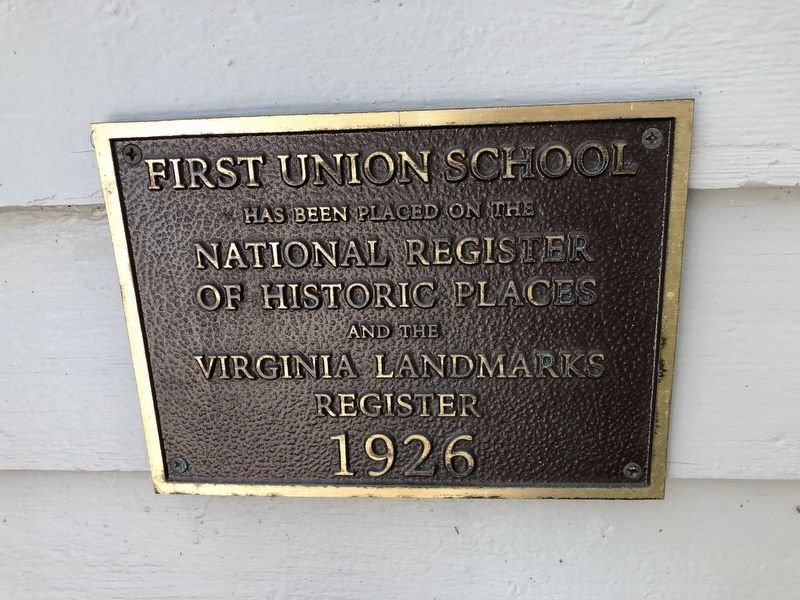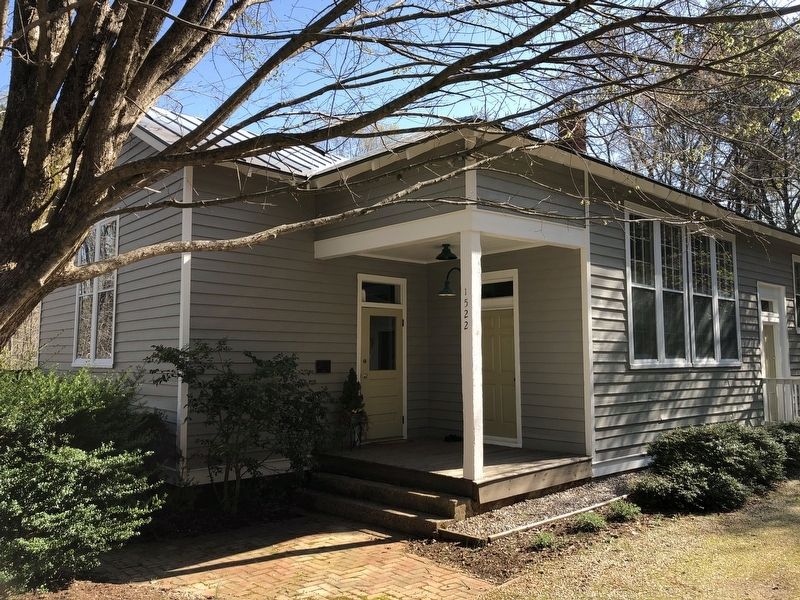Near Crozier in Goochland County, Virginia — The American South (Mid-Atlantic)
First Union School
has been placed on the
National Register
of Historic Places
and the
Virginia Landmarks
Register
1926
Topics and series. This historical marker is listed in these topic lists: African Americans • Education. In addition, it is included in the Rosenwald Schools series list. A significant historical year for this entry is 1926.
Location. 37° 39.118′ N, 77° 47.62′ W. Marker is near Crozier, Virginia, in Goochland County. Marker is on Old Mill Road, 0.2 miles east of Cardwell Road (Virginia Route 670), on the right when traveling west. Touch for map. Marker is at or near this postal address: 1515 Old Mill Rd, Crozier VA 23039, United States of America. Touch for directions.
Other nearby markers. At least 8 other markers are within 4 miles of this marker, measured as the crow flies. James Pleasants (approx. 1.2 miles away); The 1936 Virginia Prison Recordings (approx. 2.3 miles away); Dahlgren's Raid (approx. 2˝ miles away); Tanglewood Ordinary (approx. 2.9 miles away); Land Conservation in Virginia (approx. 2.9 miles away); Sabot Hill (approx. 3 miles away); Reuben Ford (approx. 3˝ miles away); Lee’s Last Bivouac (approx. 4 miles away).
Also see . . . National Register of Historic Places Nomination Form.
Excerpt from the form about the historical significance of the building on page 5:
The First Union School stands on the north side of Old Mill Road in the Crozier vicinity of Goochland County, Virginia. The building is a one-story frame structure constructed in 1926 as a “two-teacher” school building based on standard plans prepared by the Rosenwald Fund. The essentially rectangular building has a side gabled roof with exposed rafter tails intersected with a hip-roofed protruding front section. There is no discernible architectural style. The walls retain the original weatherboard siding and the roof is clad in standing seam metal. The entire structure rests on a concrete foundation. Although the interior has been remodeled to accommodate a living room, two bedrooms and two baths in the original eastern classroom, the primary space retains its configuration as a large classroom and is lighted by banks of large nine-over-nine-sash, double-hung wood windows. Two storage areas have been carefully inserted into two corners of the large space. The projecting front room is open to the primary space but retains its own entrance and may have been used as an “industrial” room when first constructed, although residents who attended the school in the 1940s and 1950s recall that the space was used as a kitchen. The primary entrance to the building has been retained at the southwestern corner and is set into the corner formed by the intersection of the main body of the building and the protruding front room.(Submitted on August 3, 2023, by Devry Becker Jones of Washington, District of Columbia.)The large interior space retains its vertical-board wall paneling and its original heart-of-pine flooring. The building is set back from a scenic two-lane country road on a .9-acre parcel with a circular driveway. The drive is bordered by a ten-foot evergreen hedge that precludes a clear view of the front elevation. The school building is isolated with no other buildings visible from the property. Set in rolling Piedmont farmland, the building’s site adjacent to a country road has not changed since it was constructed in the mid1920s. An open yard borders the western elevation and the small rear yard backs up to a heavily wooded lot. A small frame utility shed in the north-east corner of the lot likely dates from the period when the building still housed a school. The only physical addition to the original footprint of the building is a rear deck that was built in 1985 and which is not visible from the front of the building. The school building is in excellent condition and, although it now is used as a residence, continues to be recognizable as a rural school building, displaying the characteristic massing and materials of southern rural school houses constructed in the first three decades of the 20th century. The plan is clearly recognizable as one of the standard Rosenwald plans, substantiating its place in the context of two-room school plans prepared by the Rosenwald staff.
Additional keywords. Rosenwald Schools
Credits. This page was last revised on August 3, 2023. It was originally submitted on April 4, 2021, by Devry Becker Jones of Washington, District of Columbia. This page has been viewed 202 times since then and 39 times this year. Photos: 1, 2. submitted on April 4, 2021, by Devry Becker Jones of Washington, District of Columbia.

