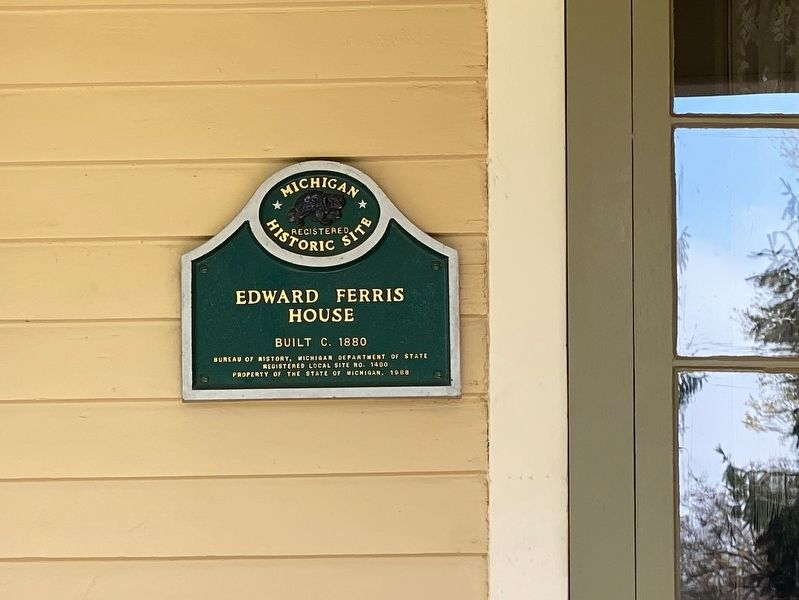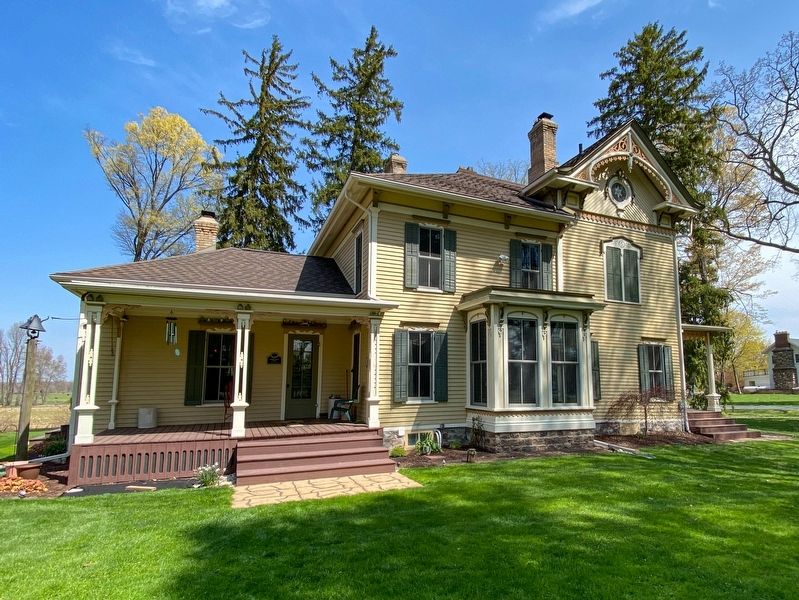Near Eaton Rapids in Eaton County, Michigan — The American Midwest (Great Lakes)
Edward Ferris House
House
Built C. 1880
Erected 1988 by Bureau of History, Michigan Department of State. (Marker Number L1480.)
Topics and series. This historical marker is listed in this topic list: Architecture. In addition, it is included in the Michigan Historical Commission series list. A significant historical year for this entry is 1880.
Location. 42° 29.611′ N, 84° 33.686′ W. Marker is near Eaton Rapids, Michigan, in Eaton County. Marker can be reached from Onondaga Road, 0.1 miles Ferris Road, on the right when traveling south. Marker is on the porch, south side of the house. Touch for map. Marker is at or near this postal address: 3044 Onondaga Rd, Eaton Rapids MI 48827, United States of America. Touch for directions.
Other nearby markers. At least 8 other markers are within 5 miles of this marker, measured as the crow flies. VFW National Home For Children World War II Memorial (approx. 2.2 miles away); VFW National Home (approx. 2.2 miles away); Baldwin Park (approx. 3.8 miles away); Hamlin District No. 15 School (approx. 3.9 miles away); Miller Dairy Farm No. 1 (approx. 4.3 miles away); Island Park (approx. 4.9 miles away); Eaton Rapids Community War Memorial (approx. 5 miles away); Red Ribbon Hall (approx. 5 miles away). Touch for a list and map of all markers in Eaton Rapids.
Regarding Edward Ferris House. The Edward Ferris House is an elaborately decorated two-and-one-half-story, Queen Anne-inspired, clapboard-sheathed building, set on a stone foundation. It features bracketed eaves, bay windows, and decorative porches. Gables are decorated with ornately patterned, Moorish-arched verge boards with intricate cut-out designs, and contain an oculus or paired round arched windows which light the hip-and-gable roofed attic. Three corbel-capped fireplace chimneys pierce the roof of the main portion of the structure, while a fourth chimney extends up from the half-hipped, one story kitchen "ell" at the house's western elevation
Credits. This page was last revised on April 24, 2021. It was originally submitted on April 24, 2021, by J.T. Lambrou of New Boston, Michigan. This page has been viewed 129 times since then and 12 times this year. Photos: 1, 2. submitted on April 24, 2021, by J.T. Lambrou of New Boston, Michigan. • Mark Hilton was the editor who published this page.

