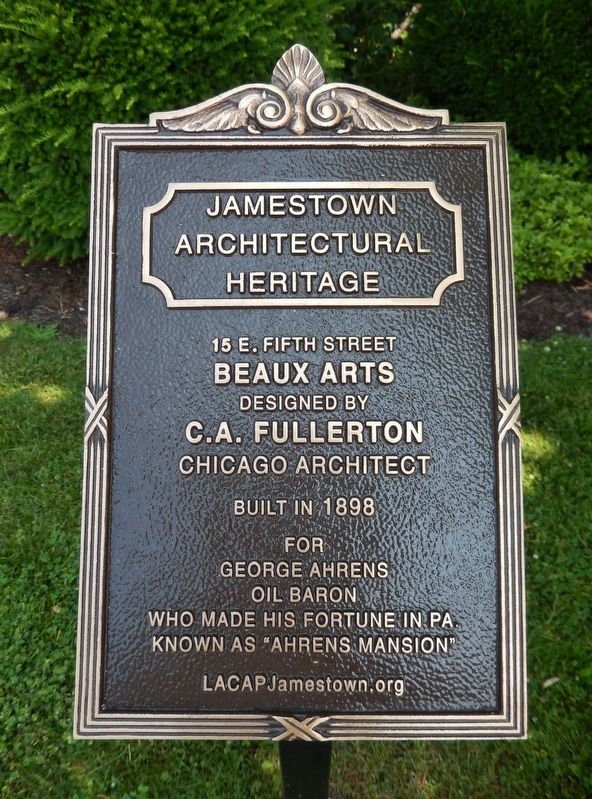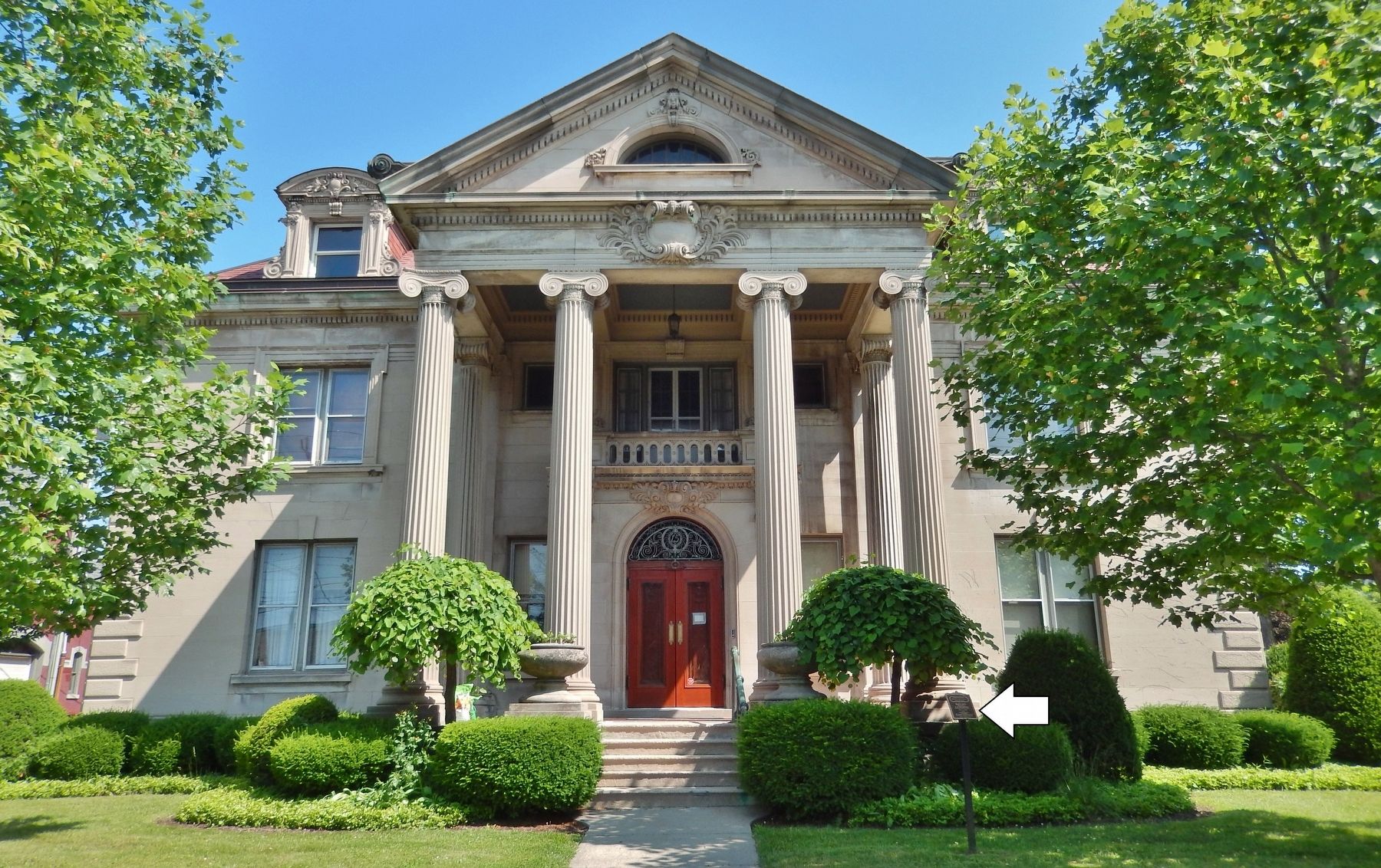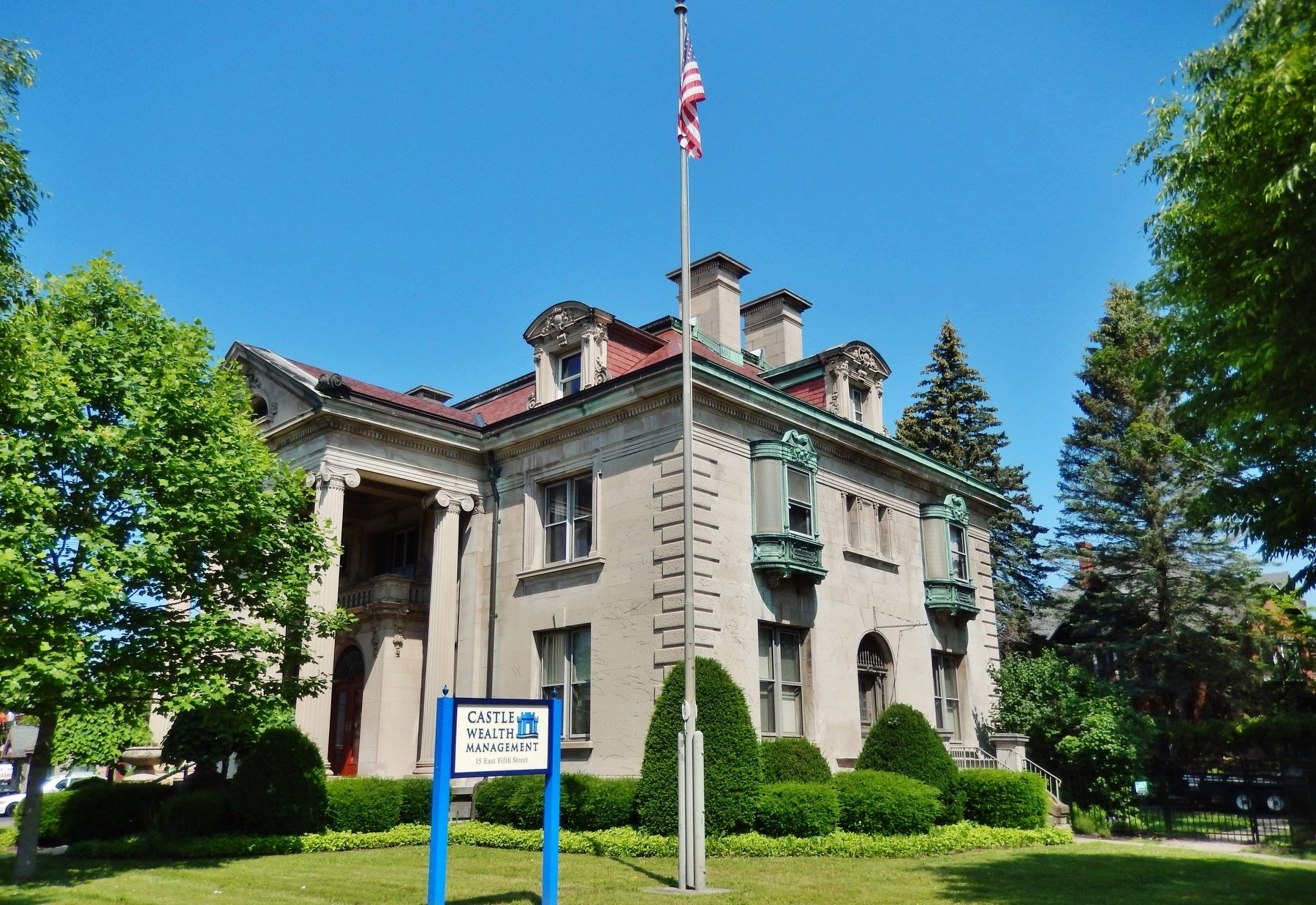Jamestown in Chautauqua County, New York — The American Northeast (Mid-Atlantic)
15 East Fifth Street
Beaux Arts
— Jamestown Architectural Heritage —
C.A. Fullerton
Chicago Architect
Built in 1898
for
George Ahrens
Oil Baron
who made his fortune in PA.
known as “Ahrens Mansion”
LACAPJamestown.org
Erected by Lakeview Avenue Community Action Project (LACAP).
Topics. This historical marker is listed in these topic lists: Architecture • Industry & Commerce. A significant historical year for this entry is 1898.
Location. 42° 5.904′ N, 79° 14.458′ W. Marker is in Jamestown, New York, in Chautauqua County. Marker is on East 5th Street (New York State Route 394) east of Potters Alley, on the left when traveling east. Marker is located beside the walkway, directly in front of the subject building. Touch for map. Marker is at or near this postal address: 15 East 5th Street, Jamestown NY 14701, United States of America. Touch for directions.
Other nearby markers. At least 8 other markers are within walking distance of this marker. Tew Mansion (about 300 feet away, measured in a direct line); Site of Jamestown Female Seminary (about 300 feet away); 410 North Main Street (about 300 feet away); Here the First School House (about 300 feet away); Edith M. Ainge (about 400 feet away); The First Newspaper (about 400 feet away); Thurston Block (about 400 feet away); Keyes' Carpenter Shop (about 500 feet away). Touch for a list and map of all markers in Jamestown.
Regarding 15 East Fifth Street. George Ahrens, dealer in coal and oil, built this massive Italian stone mansion in 1898. The structure has been described as “..the most elaborate residence architecturally…” in the city. Remarkable features of the exterior include: the tall, paired Ionic columns on the portico which were carved in on piece and transported to this location; fine stained glass in the second story windows at east and west ends; and the ornamentally framed letter “A” over the front door.
Contributing property, Lakeview Avenue Historic District, NRHP#100000753.
Related markers. Click here for a list of markers that are related to this marker. Jamestown Architectural Heritage
Credits. This page was last revised on December 20, 2021. It was originally submitted on July 27, 2021, by Cosmos Mariner of Cape Canaveral, Florida. This page has been viewed 364 times since then and 34 times this year. Photos: 1, 2, 3. submitted on July 27, 2021, by Cosmos Mariner of Cape Canaveral, Florida.


