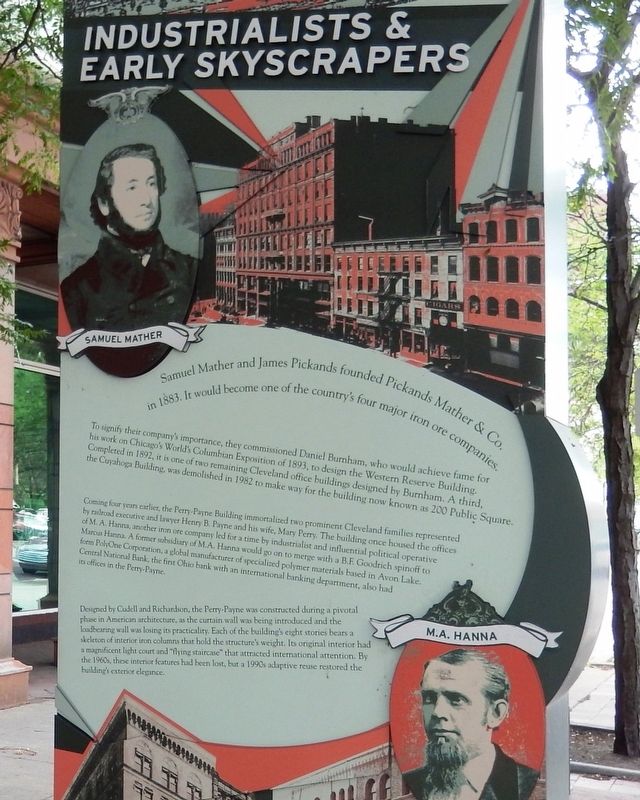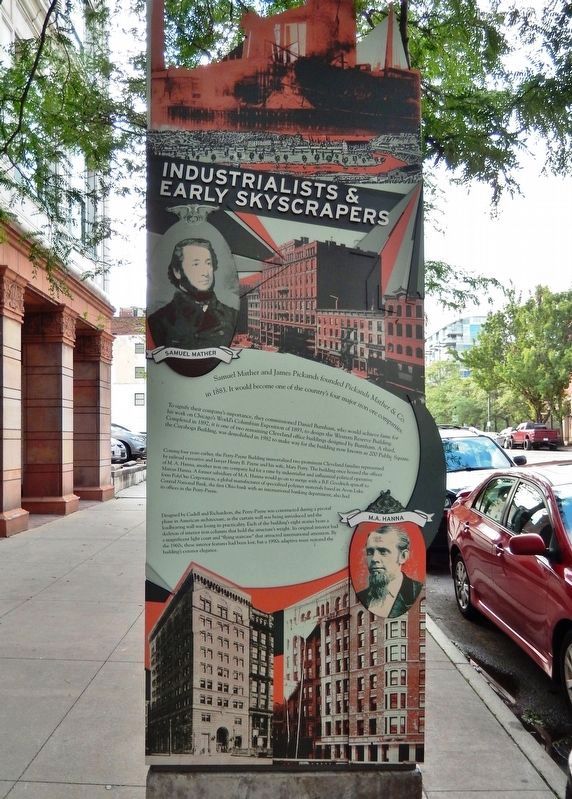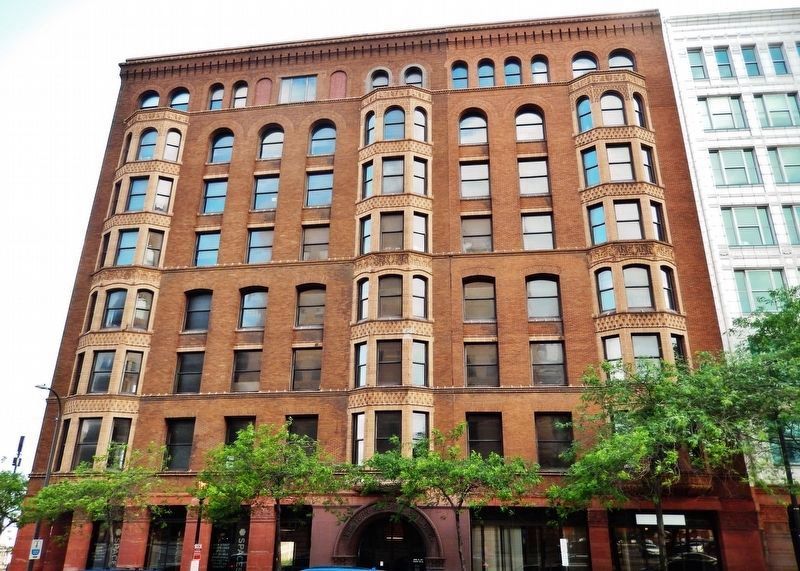Downtown in Cleveland in Cuyahoga County, Ohio — The American Midwest (Great Lakes)
Industrialists & Early Skyscrapers
Warehouse District Anthology
Samuel Mather and James Pickands founded Pickands Mather & Co. in 1883. It would become one of the country’s four major iron ore companies.
To signify their company's importance, they commissioned Daniel Burnham, who would achieve fame for his work on Chicago's World's Columbian Exposition of 1893, to design the Western Reserve Building. Completed in 1892, it is one of two remaining Cleveland office buildings designed by Burnham. A third, the Cuyahoga Building, was demolished in 1982 to make way for the building now known as 200 Public Square.
Coming four years earlier, the Perry-Payne Building immortalized two prominent Cleveland families represented by railroad executive and lawyer Henry B. Payne and his wife, Mary Perry. The building once housed the offices of M. A. Hanna, another iron ore company led for a time by industrialist and influential political operative Marcus Hanna. A former subsidiary of M.A. Hanna would go on to merge with a B.F. Goodrich spinoff to form PolyOne Corporation, a global manufacturer of specialized polymer materials based in Avon Lake. Central National Bank, the first Ohio bank with an international banking department, also had its offices in the Perry-Payne.
Designed by Cudell and Richardson, the Perry-Payne was constructed during a pivotal phase in American architecture, as the curtain wall was being introduced and the loadbearing wall was losing its practicality. Each of the building's eight stories bears a skeleton of interior iron columns that hold the structure's weight. Its original interior had a magnificent light court and "flying staircase" that attracted international attention. By the 1960s, these interior features had been lost, but a 1990s adaptive reuse restored the building's exterior elegance.
Erected by The Warehouse District Development Corporation.
Topics. This historical marker is listed in these topic lists: Architecture • Industry & Commerce. A significant historical year for this entry is 1883.
Location. 41° 29.85′ N, 81° 41.962′ W. Marker is in Cleveland, Ohio, in Cuyahoga County. It is in Downtown. Marker is on West 9th Street just north of West Superior Avenue, on the left when traveling north. Touch for map. Marker is at or near this postal address: 1466 West 9th Street, Cleveland OH 44113, United States of America. Touch for directions.
Other nearby markers. At least 8 other markers are within walking distance of this marker. Rockefeller Building (here, next to this marker); Moses Cleaveland Survey (about 400 feet away, measured in a direct line); This Marks the Site of the Weddell House (about 600 feet away); Liberty Enlightening the World (about 600 feet away); Moses Cleaveland’s “Capital Town”
(about 600 feet away); John D. Rockefeller, 1839-1937 / The Standard Oil Company (about 700 feet away); Hardware Industry (about 700 feet away); William Bingham (about 700 feet away). Touch for a list and map of all markers in Cleveland.
More about this marker. Warehouse District Anthology is a collection of stories that tell the history of Cleveland's first neighborhood. Like street level book pages, each freestanding element was designed by artist Corrie Slawson based on the District's history, curated and written by Thomas Yablonsky.
Related markers. Click here for a list of markers that are related to this marker. Cleveland Warehouse District Anthology
Also see . . .
1. Samuel Mather.
Mather allied Pickands-Mather with the steel industry, providing resources and transportation; and facilitating the U.S. Steel merger in 1902. Success compounded his inherited wealth. When Mather died, he was the richest man in Ohio. His estate was divided among his children, grandchildren, and daughter-in-law, and various charitable causes.(Submitted on February 23, 2022, by Cosmos Mariner of Cape Canaveral, Florida.)
2. Western Reserve Building.
The Western Reserve Building is one of 3 tall office buildings designed by the firm of Chicago architect Daniel H. Burnham built in Cleveland between 1889-93. The exterior structure consists of masonry load-bearing walls, the interior supports include cast- and wrought-iron members, and the floors are of tile arch construction. The cornice design, a simple curve of corbeled bricks, is similar to that of the firm's masterpiece, the Monadnock Block in Chicago.(Submitted on February 23, 2022, by Cosmos Mariner of Cape Canaveral, Florida.)
3. Marcus Alonzo Hanna.
Hanna also owned West Side Railway, later Woodland Ave. & West Side Railway. In the late 1880s Hanna began electrifying his street railways, consolidating with Cleveland City Cable Co. to form Cleveland City Railway Co. Hanna bought the Euclid Ave. Opera House in the late 1870s. Hanna withdrew from participation in M. A. Hanna Co. in 1894 to devote himself to nominating Ohio governor Wm. McKinley for president. McKinley was nominated, and Hanna organized his successful presidential campaigns in 1896 and 1900. In 1897 Hanna was appointed U.S. senator; the Ohio legislature elected him there in 1898 and 1904.(Submitted on February 23, 2022, by Cosmos Mariner of Cape Canaveral, Florida.)
4. Perry-Payne Building.
(Submitted on February 23, 2022, by Cosmos Mariner of Cape Canaveral, Florida.)The Perry-Payne represents the climax of a stage in commercial office construction before the introduction of the all-steel structural frame. The ratio of window area to supporting masonry wall was increased, made possible in part by the use of interior iron columns. Where earlier buildings have wooden floors, the Perry-Payne has floors of tile and concrete. In addition, the Perry-Payne had an 8-story interior court with a glass roof, but it was floored over at a later date. Builders, architects, and other visitors came to Cleveland from considerable distances to inspect the building and its light court during the early years of its existence.
Credits. This page was last revised on February 4, 2023. It was originally submitted on February 23, 2022, by Cosmos Mariner of Cape Canaveral, Florida. This page has been viewed 216 times since then and 32 times this year. Photos: 1, 2, 3. submitted on February 23, 2022, by Cosmos Mariner of Cape Canaveral, Florida.


