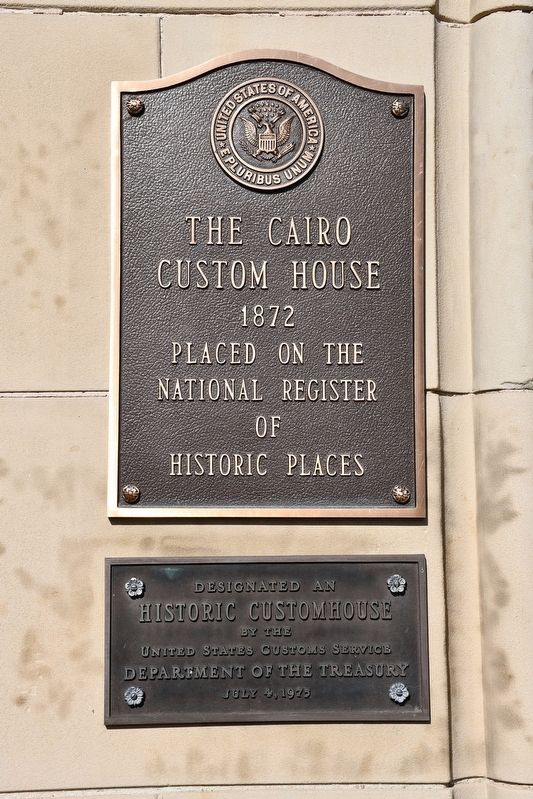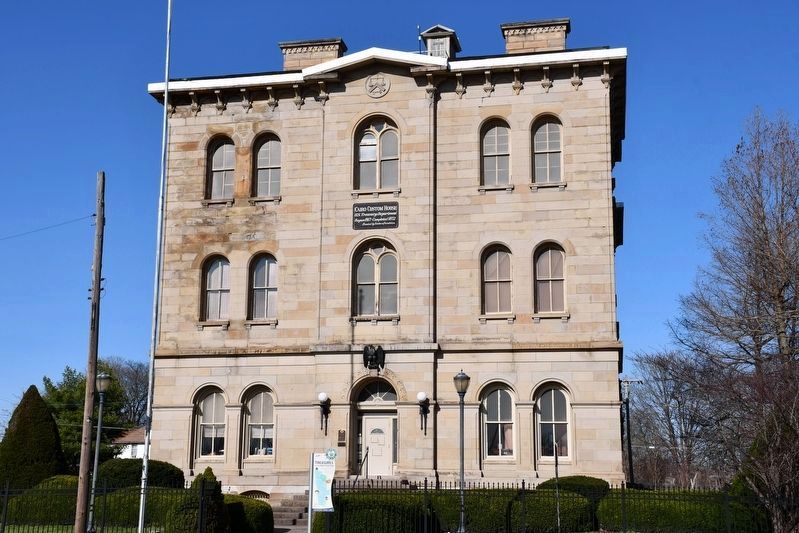Cairo in Alexander County, Illinois — The American Midwest (Great Lakes)
The Cairo Custom House
1872
National Register
of
Historic Places
[Second plaque]
Historic Customhouse
by the
United States Custom Service
Department of the Treasury
July 4, 1975
Topics. This historical marker is listed in these topic lists: Architecture • Industry & Commerce • Waterways & Vessels. A significant historical year for this entry is 1872.
Location. 37° 0.17′ N, 89° 10.322′ W. Marker is in Cairo, Illinois, in Alexander County. Marker is at the intersection of Washington Avenue (U.S. 51) and 14th Street, on the right when traveling north on Washington Avenue. Touch for map. Marker is at or near this postal address: 1400 Washington Ave, Cairo IL 62914, United States of America. Touch for directions.
Other nearby markers. At least 8 other markers are within walking distance of this marker. Seaman (here, next to this marker); York the Slave (a few steps from this marker); Duncan Cannon (within shouting distance of this marker); Mary J. Safford (about 500 feet away, measured in a direct line); The Cairo Public Library (about 500 feet away); President Clinton Visits Cairo, Illinois (about 500 feet away); The Historic First Presbyterian Church (approx. 0.2 miles away); St. Patrick Catholic Church (approx. ¼ mile away). Touch for a list and map of all markers in Cairo.
Regarding The Cairo Custom House. Excerpt from the National Register nomination:
By 1869 the city of Cairo, at the confluence of the Ohio and Mississippi rivers, had assumed so important a role in the commerce of the mid-Mississippi Valley that it was selected as the site of this large federal building to house a post office, customs house and court. Its designer was Alfred B. Mullet (1834-90), U.S. Supervising Architect between 1865 and 1880.…
The building was constructed between 1869 and 1872 at a cost of $184,000. According to Lansden's History of Cairo, when Mullet visited the city to inspect the construction he was shocked to find that the building was being built according to local tradition for buildings of a permanent character with its first floor at the height of the levees surrounding the city. His response was to order as many courses of stone removed as necessary to bring the first floor down to present grade.
Also see . . . Cairo Custom House. SAH Archipedia website entry:
History and architectural details of the building, one of only seven designed by Mullet (or Mullett) that are still standing. (Society of Architectural Historians) (Submitted on April 1, 2022, by Duane and Tracy Marsteller of Murfreesboro, Tennessee.)

via NPS, unknown
2. Old Custom House
National Register of Historic Places Nomination Form
Click for more information.
Click for more information.
Credits. This page was last revised on April 2, 2022. It was originally submitted on April 1, 2022, by Duane and Tracy Marsteller of Murfreesboro, Tennessee. This page has been viewed 219 times since then and 15 times this year. Photos: 1. submitted on April 1, 2022, by Duane and Tracy Marsteller of Murfreesboro, Tennessee. 2. submitted on April 2, 2022, by Larry Gertner of New York, New York. 3. submitted on April 1, 2022, by Duane and Tracy Marsteller of Murfreesboro, Tennessee.

