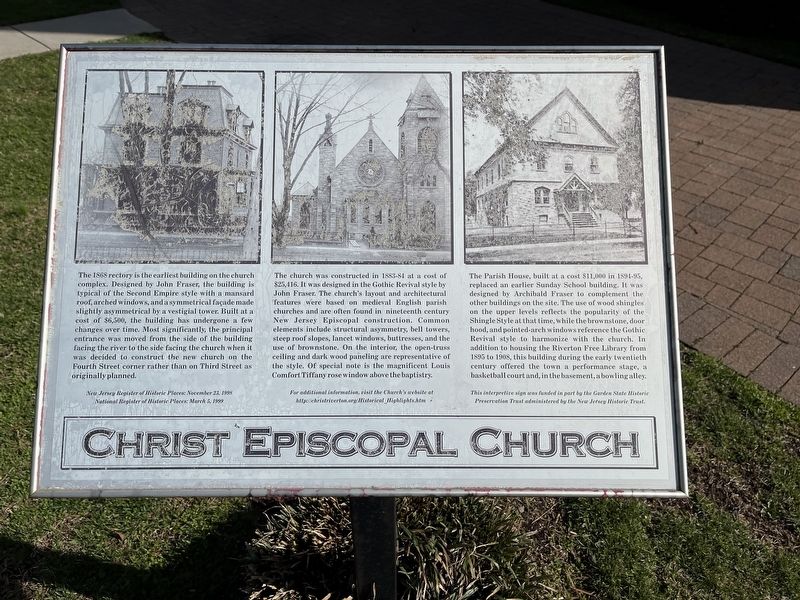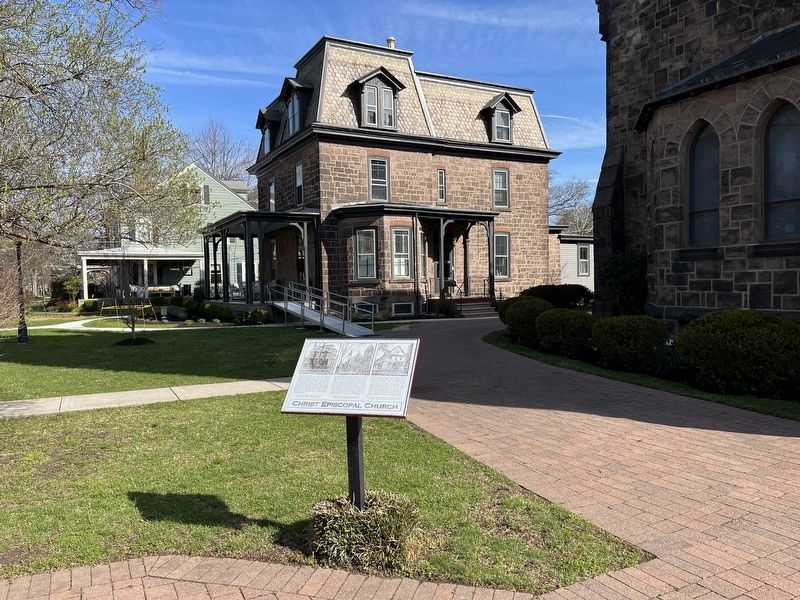Riverton in Burlington County, New Jersey — The American Northeast (Mid-Atlantic)
Christ Episcopal Church
The 1868 rectory is the earliest building on the church complex. Designed by John Fraser, the building is typical of the Second Empire style with a mansard roof, arched windows, and a symmetrical façade made slightly asymmetrical by the vestigial tower. Built at a cost of $6,500, the building has undergone a few changes over time. Most significantly, the principal entrance was moved from the side of the building facing the church when it was decided to construct the new church on the Fourth Street corner rather than on Third Street as originally planned.
The church was constructed in 1883-84 at a cost of $25,416. It was designed in the Gothic Revival style by John Fraser. The church's layout and architectural features were based on medieval English parish churches and are often found in nineteenth century New Jersey Episcopal construction. Common elements include structural asymmetry, bell towers, steep roof slopes, lancet windows, buttresses, and the use of brownstone. On the interior, the open-truss ceiling and dark wood paneling are representative of the style. Of special note is the magnificent Louis Comfort Tiffany rose window above the baptistry.
The Parish House, built at a cost $11,000 in 1894-95, replaced an earlier Sunday School building. It was designed by Archibald Fraser to complement the other buildings on the site. The use of wood shingles on the upper levels reflects the popularity of the Shingle Style at that time, while the brownstone, door hood, and pointed-arch windows reference the Gothic Revival style to harmonize with the church. In addition to housing the Riverton Free Library from 1895 to 1908, this building during the early twentieth century offered the town a performance stage, a basketball course and, in the basement, a bowling alley.
National Register of Historic Places: March 5, 1999
Topics. This historical marker is listed in these topic lists: Architecture • Arts, Letters, Music • Charity & Public Work • Churches & Religion • Education • Sports. A significant historical date for this entry is March 5, 1999.
Location. 40° 0.694′ N, 75° 0.902′ W. Marker is in Riverton, New Jersey, in Burlington County. Marker is on Main Street just north of 4th Street, on the right when traveling north. Touch for map. Marker is at or near this postal address: 305 Main St, Riverton NJ 08077, United States of America. Touch for directions.
Other nearby markers. At least 8 other markers are within walking distance of this marker. A different marker also named Christ Episcopal Church (here, next to this marker); Joseph Campbell House (within shouting distance of this marker); Riverton Free Library
Credits. This page was last revised on April 3, 2022. It was originally submitted on April 3, 2022, by Devry Becker Jones of Washington, District of Columbia. This page has been viewed 91 times since then and 11 times this year. Photos: 1, 2. submitted on April 3, 2022, by Devry Becker Jones of Washington, District of Columbia.

