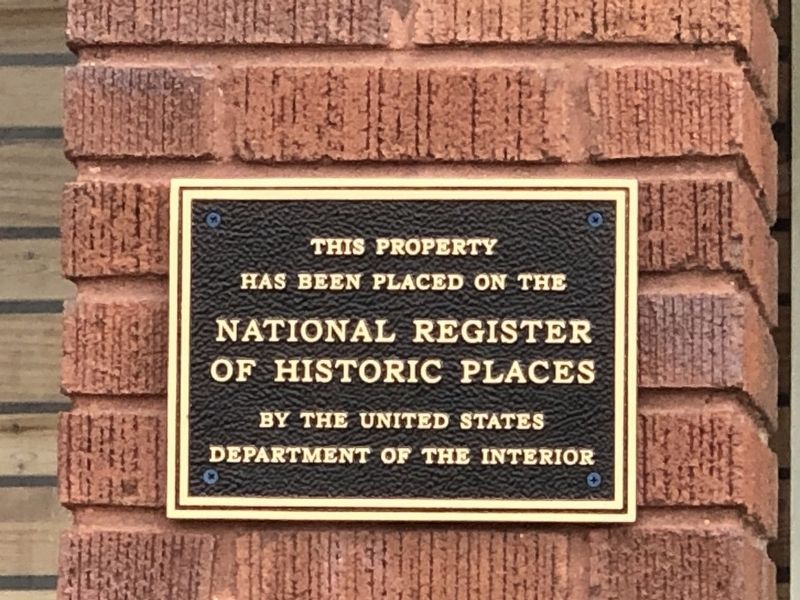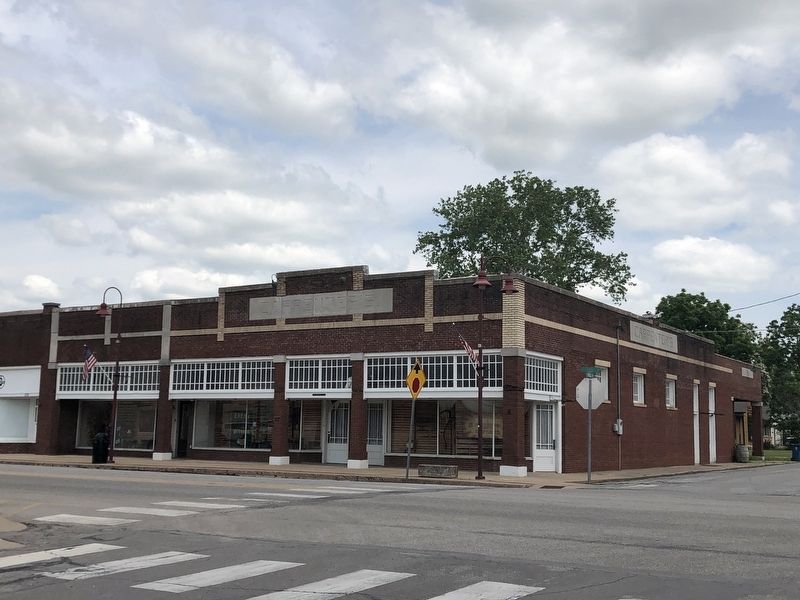Gentry in Benton County, Arkansas — The American South (West South Central)
Carpenter Building
has been placed on the
National Register
of Historic Places
by the United States
Department of the Interior
Topics. This historical marker is listed in this topic list: Architecture. A significant historical year for this entry is 1927.
Location. 36° 16.059′ N, 94° 29.032′ W. Marker is in Gentry, Arkansas, in Benton County. Marker is at the intersection of East Main Street (State Highway 59) and North Rust Avenue, on the right when traveling west on East Main Street. Touch for map. Marker is at or near this postal address: 136 E Main St, Gentry AR 72734, United States of America. Touch for directions.
Other nearby markers. At least 8 other markers are within 7 miles of this marker, measured as the crow flies. Carl and Evans House (about 500 feet away, measured in a direct line); Mitchell-Ward House (about 700 feet away); Mitchell House (about 800 feet away); Gentry Grand Army of the Republic Monument (approx. 1.1 miles away); Harkness Building (approx. 6.6 miles away); Armed Forces Memorial (approx. 6.6 miles away); Maxwell-Sweet House (approx. 6.6 miles away); Twin Springs Park (approx. 6.6 miles away). Touch for a list and map of all markers in Gentry.
Regarding Carpenter Building. Excerpt from the National Register nomination:
The entire building was designed by architect Albert Oscar “A.O.” Clarke and was completed in two phases from 1927 through 1929. The first completed section is now the westernmost corner of the building and was designed as the Carpenter Furniture Store. This original section is roughly 25 feet wide by 90 feet in depth and was finished in October of 1927. The second phase was completed in October of 1929 and added a 50 feet wide by 90 feet in depth grocery store space as well as a rear mortuary space that is 25 feet deep and 75 feet wide. The mortuary space included an embalming room, funeral parlor, chapel, and office space in the set of rooms that run along the entire rear of the building…
Also see . . . Carpenter Building (PDF). National Register nomination for the building, which was listed in 2018. (National Park Service) (Submitted on June 2, 2023, by Duane and Tracy Marsteller of Murfreesboro, Tennessee.)
Credits. This page was last revised on June 2, 2023. It was originally submitted on June 2, 2023, by Duane and Tracy Marsteller of Murfreesboro, Tennessee. This page has been viewed 40 times since then and 6 times this year. Photos: 1, 2. submitted on June 2, 2023, by Duane and Tracy Marsteller of Murfreesboro, Tennessee.

