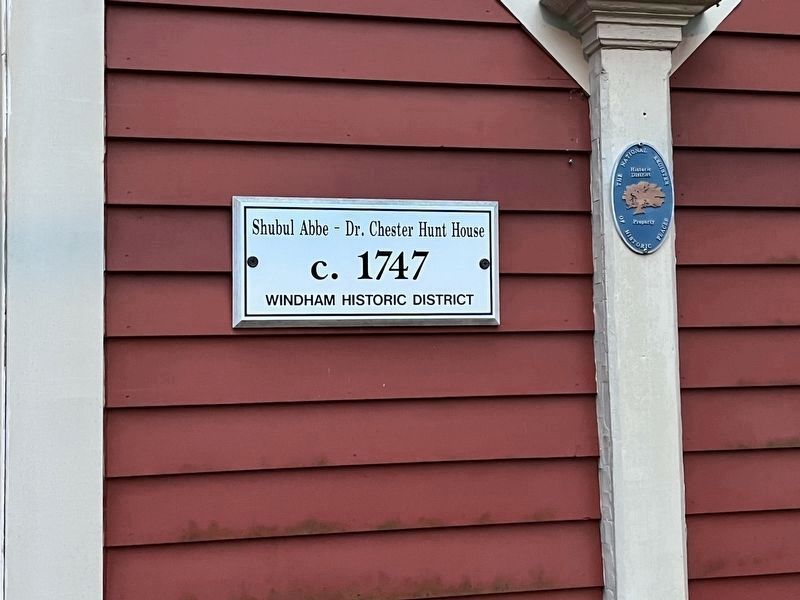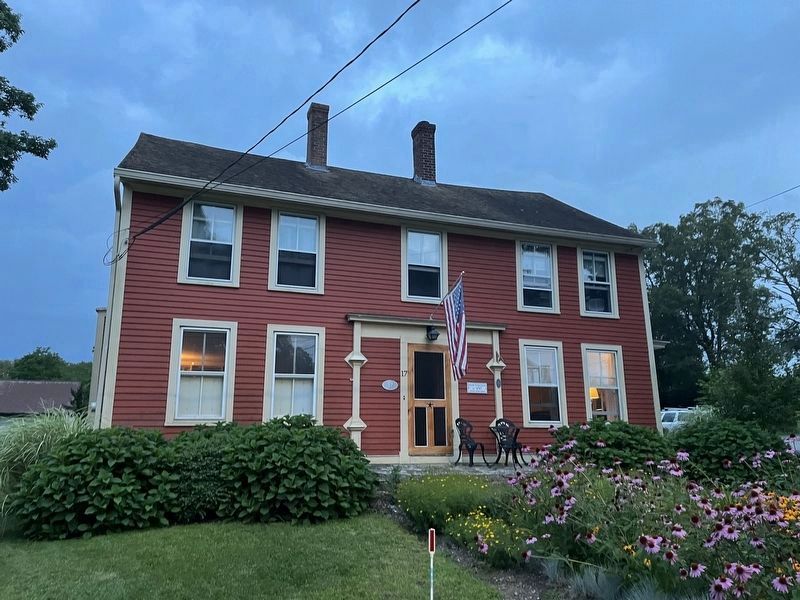Windham Center in Windham County, Connecticut — The American Northeast (New England)
Shubul Abbe House
17 Windham Green Road
— Windham Center Historic District —

Photographed By Devry Becker Jones (CC0), August 4, 2023
1. Shubul Abbe House Marker
Windham Center Historic District:
National Register of Historic Places Nomination Form
Click for more information.
National Register of Historic Places Nomination Form
Click for more information.
c. 1747
Windham Historic District
The National Register
of Historic Places
Historic
District
Property
Topics. This historical marker is listed in these topic lists: Architecture • Colonial Era. A significant historical year for this entry is 1747.
Location. 41° 41.931′ N, 72° 9.479′ W. Marker is in Windham, Connecticut, in Windham County. It is in Windham Center. Marker is on Windham Green Road north of Weir Court, on the right when traveling south. Touch for map. Marker is at or near this postal address: 17 Windham Green Rd, Windham CT 06280, United States of America. Touch for directions.
Other nearby markers. At least 8 other markers are within walking distance of this marker. Windham Vietnam Memorial (within shouting distance of this marker); Windham Free Library (within shouting distance of this marker); Windham (within shouting distance of this marker); Miss Laura Huntington House (within shouting distance of this marker); The Battle of the Frogs (within shouting distance of this marker); Charter Oak Sapling (within shouting distance of this marker); Dr. Chester Hunt Office (within shouting distance of this marker); Windham World War II Monument (within shouting distance of this marker). Touch for a list and map of all markers in Windham.

Photographed By Devry Becker Jones (CC0), August 4, 2023
2. The Shubul Abbe House
c. 1765, 2 stories, rectangular with shed-roofed addition to rear (s.), five-bay main facade, frame, fieldstone foundation, gable roof with ridge parallel and asphalt shingles, two brick chimneys towards center, clapboards.... completely remodelled c. 1950....
Credits. This page was last revised on October 3, 2023. It was originally submitted on August 10, 2023, by Devry Becker Jones of Washington, District of Columbia. This page has been viewed 60 times since then and 13 times this year. Photos: 1, 2. submitted on August 10, 2023, by Devry Becker Jones of Washington, District of Columbia.