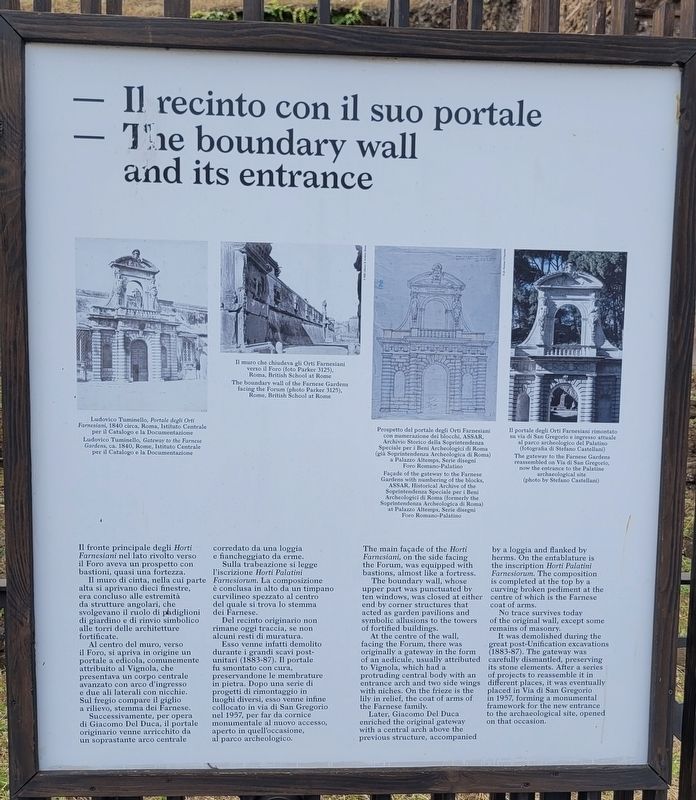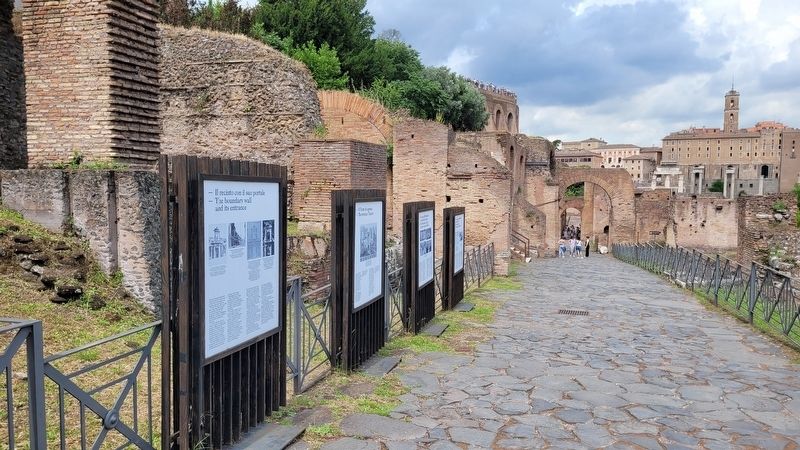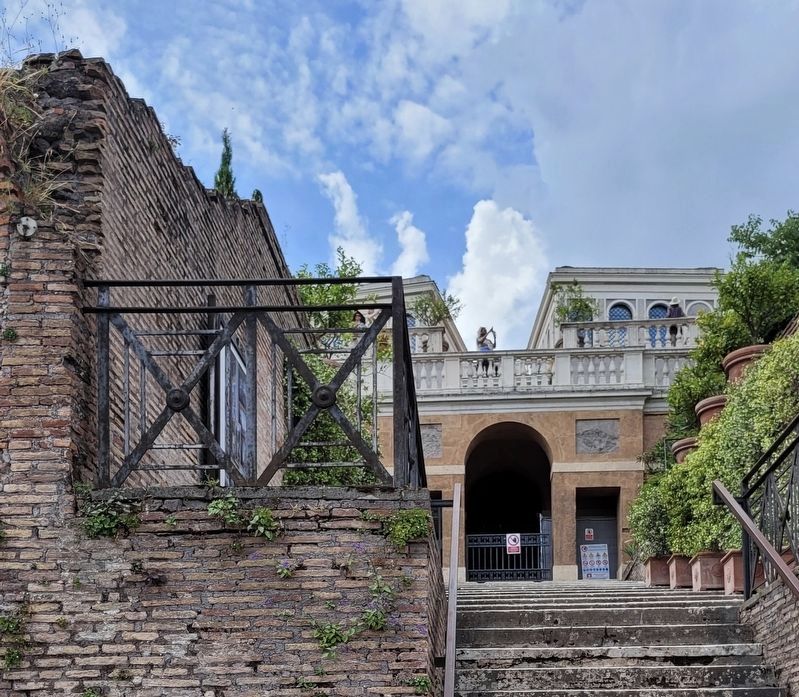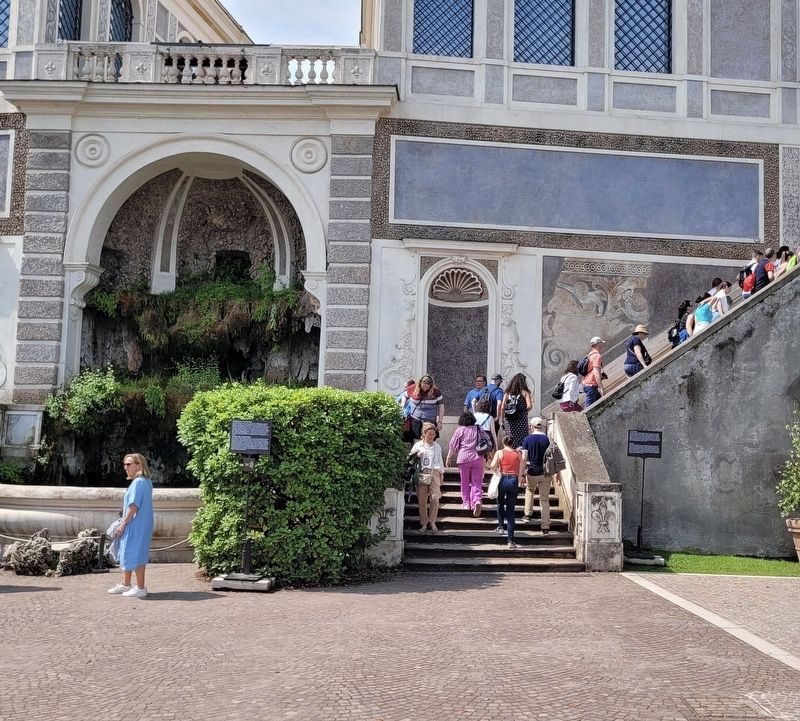Rione X Campitelli in Roma in Città metropolitana di Roma Capitale, Latium, Rome, Italy — Central Italy (Tyrrhenian Coast)
Il recinto con il suo portale / The boundary wall and its entrance
Inscription.
Il muro di cinta, nella cui parte alta si aprivano dieci finestre, era concluso alle estremità da strutture angolari, che svolgevano il ruolo di padiglioni di giardino e di rinvio simbolico alle torri delle architetture fortificate.
Al centro del muro, verso il Foro, si apriva in origine un portale a edicola, comunemente attribuito al Vignola, che presentava un corpo centrale avanzato con arco d'ingresso e due ali laterali con nicchie. Sul fregio compare il giglio a rilievo, stemma dei Farnese.
Successivamente, per opera di Giacomo Del Duca, il portale originario venne arricchito da un soprastante arco centrale corredato da una loggia e fiancheggiato da erme.
Sulla trabeazione si legge l'iscrizione Horti Palatini Farnesiorum. La composizione è conclusa in alto da un timpano curvilineo spezzato al centro del quale si trova lo stemma dei Farnese.
Del recinto originario non rimane oggi traccia, se non alcuni resti di muratura.
Esso venne infatti demolito durante i grandi scavi post- unitari (1883-87). Il portale fu smontato con cura, preservandone le membrature in pietra. Dopo una serie di progetti di rimontaggio in luoghi diversi, esso venne infine collocato in via di San Gregorio nel 1957, per far da cornice monumentale al nuovo accesso, aperto in quell'occasione, al parco archeologico.
Didascalie
Ludovico Tuminello, Portale degli Orti Farnesiani, 1840 circa, Roma, Istituto Centrale per il Catalogo e la Documentazione
Il muro che chiudeva gli Orti Farnesiani verso il Foro (foto Parker 3125), Roma, British School at Rome
Prospetto del portale degli Orti Farnesiani con numerazione dei blocchi, ASSAR, Archivio Storico della Soprintendenza Speciale per i Beni Archeologici di Roma (già Soprintendenza Archeologica di Roma) a Palazzo Altemps, Serie disegni Foro Romano-Palatino
Il portale degli Orti Farnesiani rimontato su via di San Gregorio e ingresso attuale al parco archeologico del Palatino (fotografia di Stefano Castellani)
The main façade of the Horti Farnesiani, on the side facing the Forum, was equipped with bastions, almost like a fortress.
The boundary wall, whose upper part was punctuated by ten windows, was closed at either end by corner structures that acted as garden pavilions and
symbolic allusions to the towers of fortified buildings.
At the centre of the wall, facing the Forum, there was originally a gateway in the form of an aedicule, usually attributed to Vignola, which had a protruding central body with an entrance arch and two side wings with niches. On the frieze is the lily in relief, the coat of arms of the Farnese family.
Later, Giacomo Del Duca enriched the original gateway with a central arch above the previous structure, accompanied by a loggia and flanked by herms. On the entablature is the inscription Horti Palatini Farnesiorum. The composition is completed at the top by a curving broken pediment at the centre of which is the Farnese coat of arms.
No trace survives today of the original wall, except some remains of masonry.
It was demolished during the great post-Unification excavations (1883-87). The gateway was carefully dismantled, preserving its stone elements. After a series of projects to reassemble it in different places, it was eventually placed in Via di San Gregorio in 1957, forming a monumental framework for the new entrance to the archaeological site, opened on that occasion.
Captions
Ludovico Tuminello, Gateway to the Farnese Gardens, ca. 1840, Rome, Istituto Centrale per il Catalogo e la Documentazione
The boundary wall of the Farnese
Gardens facing the Forum (photo Parker 3125), Rome, British School at Rome
Façade of the gateway to the Farnese Gardens with numbering of the blocks, ASSAR, Historical Archive of the Soprintendenza Speciale per i Beni Archeologici di Roma (formerly the Soprintendenza Archeologica di Roma) at Palazzo Altemps, Serie disegni Foro Romano-Palatino
The gateway to the Farnese Gardens reassembled on Via di San Gregorio, now the entrance to the Palatine archaeological site (photo by Stefano Castellani)
Topics. This historical marker is listed in these topic lists: Anthropology & Archaeology • Architecture. A significant historical year for this entry is 1957.
Location. 41° 53.441′ N, 12° 29.271′ E. Marker is in Roma, Lazio (Latium, Rome), in Città metropolitana di Roma Capitale. It is in Rione X Campitelli. Marker is at the intersection of Via Nova and Via Sacra on Via Nova. The marker is located west of the Arch of Titus in the Roman Forum. Touch for map. Marker is in this post office area: Roma, Lazio 00186, Italy. Touch for directions.
Other nearby markers. At least 8 other markers are within walking distance of this marker. Ritratto di famiglia / Portrait of a family (here, next to this marker); Il Teatro di ingresso / The entrance Theatre (here, next to this marker); Il Casino del Belvedere e il giardino segreto / The Belvedere Lodge and the Secret Garden (here, next to this marker); L'ascesa dei Farnese / The rise of the Farnese (here, next to this marker); La riscoperta dell'antico: gli architetti / The rediscovery of antiquity: architects (a few steps from this marker); Prima dei Farnese / Before the Farnese (a few steps from this marker); Via Nova (a few steps from this marker); La costruzione degli Orti: il giardino del Duca di Parma (a few steps from this marker). Touch for a list and map of all markers in Roma.
More about this marker. The marker is located in the Parco Archeologico del Colosseo (Roman Forum Archaeological Park) and it does require an entry fee to visit.
Also see . . .
1. Parco Archeologico del Colosseo. Roma Turismo (Submitted on August 13, 2023, by James Hulse of Medina, Texas.)
2. Farnese Gardens. Wikipedia (Submitted on August 13, 2023, by James Hulse of Medina, Texas.)
Credits. This page was last revised on August 13, 2023. It was originally submitted on August 11, 2023, by James Hulse of Medina, Texas. This page has been viewed 364 times since then and 4 times this year. Photos: 1, 2, 3, 4. submitted on August 13, 2023, by James Hulse of Medina, Texas.



