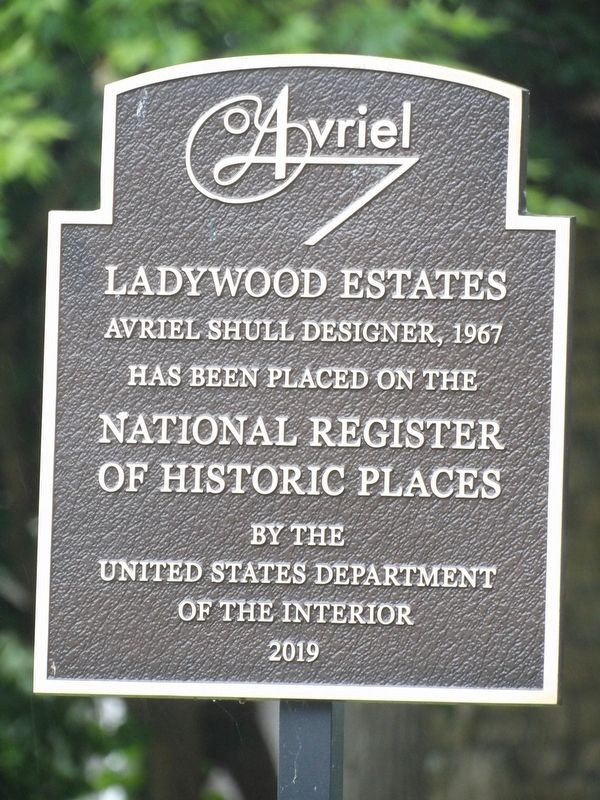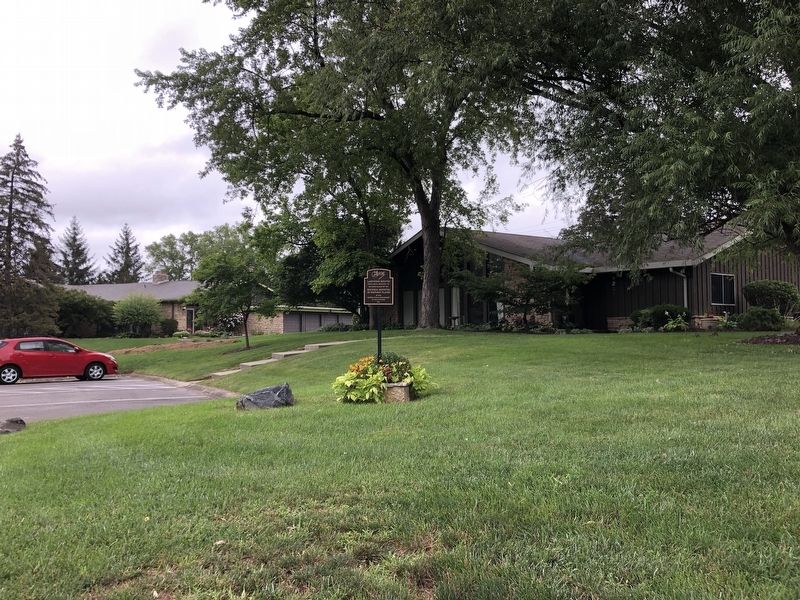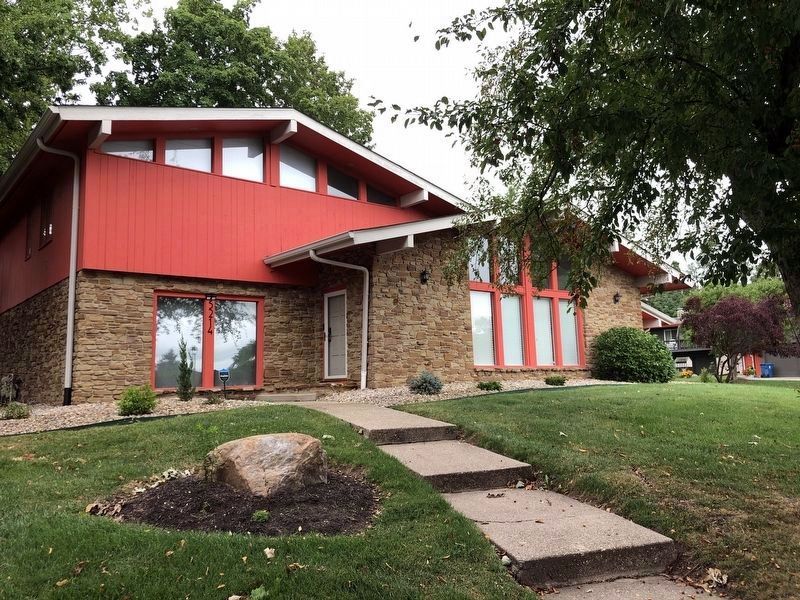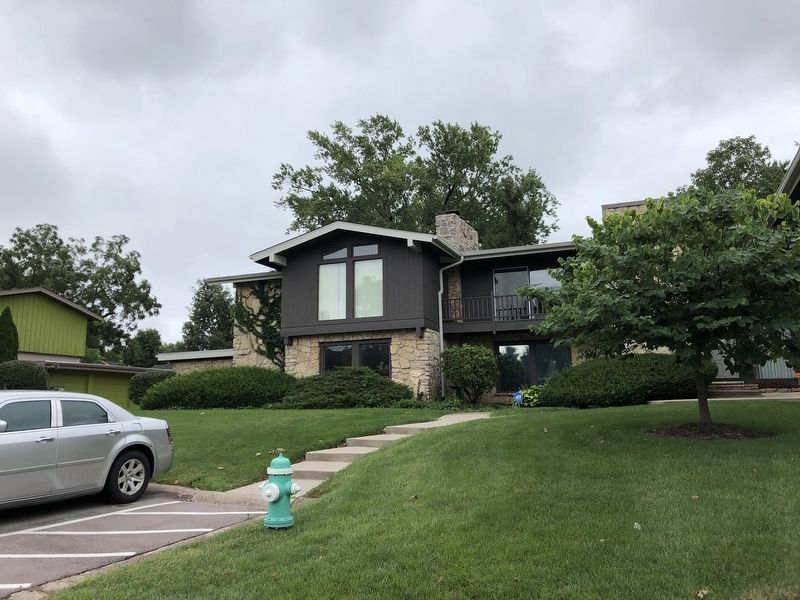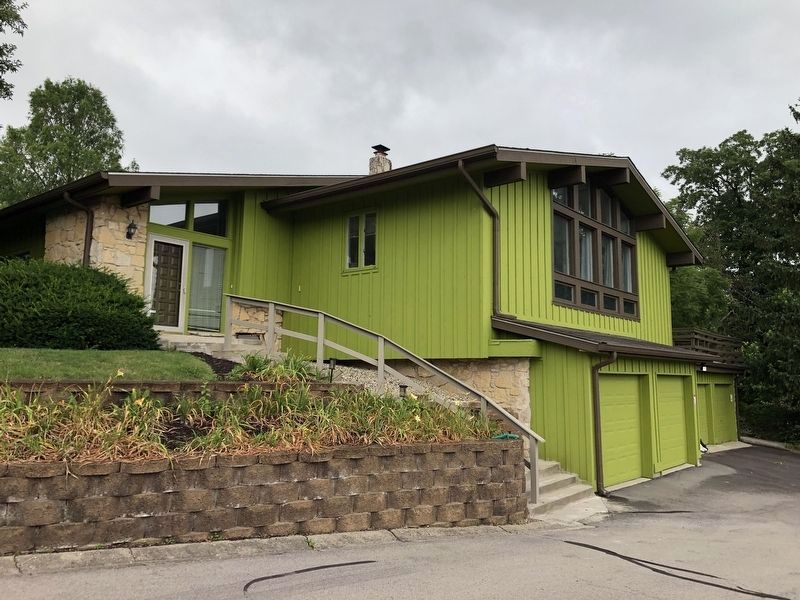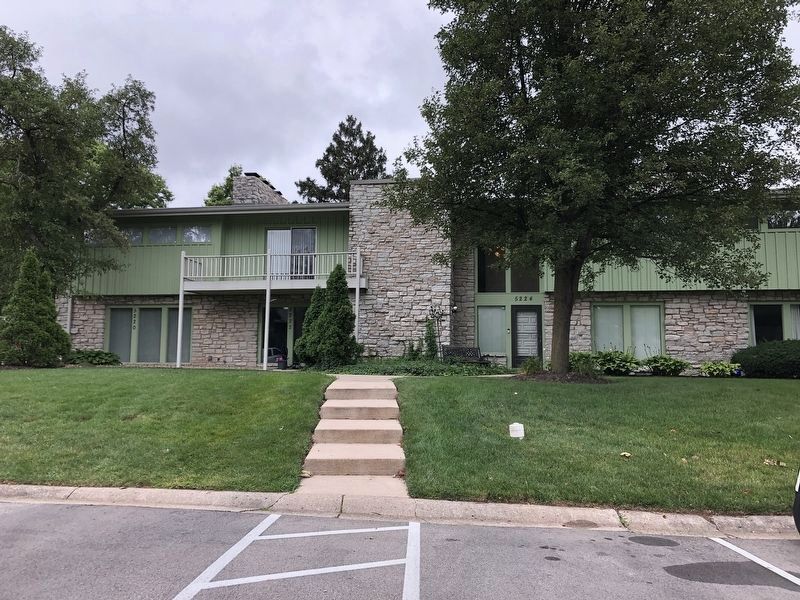Devon in Indianapolis in Marion County, Indiana — The American Midwest (Great Lakes)
Ladywood Estates
has been placed on the
National Register
of Historic Places
by the
United States Department
of the Interior
2019
Topics and series. This historical marker is listed in these topic lists: Architecture • Women. In addition, it is included in the National Register of Historic Places series list. A significant historical year for this entry is 1967.
Location. 39° 50.873′ N, 86° 5.09′ W. Marker is in Indianapolis, Indiana, in Marion County. It is in Devon. Marker is at the intersection of Nob Lane and Ladywood Drive, on the right when traveling north on Nob Lane. Touch for map. Marker is at or near this postal address: 5201 Nob Ln, Indianapolis IN 46226, United States of America. Touch for directions.
Other nearby markers. At least 8 other markers are within 4 miles of this marker, measured as the crow flies. Indiana State Fairgrounds Mile (approx. 2.8 miles away); Marshall "Major" Taylor (approx. 3.3 miles away); Oliver Johnson House (approx. 3˝ miles away); Fort Harrison Terminal Station (approx. 3.8 miles away); North Meridian Street Historic District (approx. 3.9 miles away); Newby Oval (approx. 4 miles away); Booth Tarkington (approx. 4 miles away); The Central Canal (approx. 4 miles away). Touch for a list and map of all markers in Indianapolis.
Regarding Ladywood Estates. Excerpts from the National Register nomination:
Ladywood’s layout and architecture were both designed by Carmel designer/builder, Avriel Shull. The development was planned by its owner, attorney Frederick J. (Fred) Capp, as an apartment development. … Traditional style is not what Fred Capp was looking for. And it is not what Avriel Shull designed for him.
Although Fred Capp, the lawyer turned developer, had initially planned several four-story apartment buildings as part of his complex, Avriel Shull had another idea, one that stood out in the array of apartment complexes in Indianapolis. She followed the stylistic impulses that had proven successful for her in housing designs and came up with a complex of California Contemporary style buildings, what we would today refer to as Mid-Century Modern, that looked very much like extended versions of the houses she was designing across the city. Mixed heights and sizes, long and low on the landscape and constructed of the organic materials that she favored: stone, wood and brick, these buildings had significantly more flair than most of the complexes going up elsewhere in the city’s suburbs. They also had finer finishes with heavy wooden doors, extra-wide closets with sliding wooden doors, real wood paneling, not veneered, lots of built in storage, and slate-floor entries.
Also see . . .
1. Ladywood Estates (PDF). National Register nomination for the district. (Indiana Division of Historic Preservation and Archaeology) (Submitted on August 26, 2023, by Duane and Tracy Marsteller of Murfreesboro, Tennessee.)
2. Avriel Shull: The Fearless Designer Who Quietly Built an Architectural Legacy. National Trust for Historic Preservation website entry:
Self-taught master builder and designer of modern homes and multi-unit developments throughout central Indiana, Avriel Joy Shull was a colorful, trailblazing figure whose work has gained national recognition decades after her untimely death. (Submitted on August 26, 2023, by Duane and Tracy Marsteller of Murfreesboro, Tennessee.)
3. The Hoosier Story - Avriel Shull. Historian Connie Zeigler and Ross Reller, owner of a Shull-designed home, talk about the pioneering designer/builder's life, work, and legacy. (The Hoosier Story, uploaded May 20, 2022) (Submitted on August 26, 2023, by Duane and Tracy Marsteller of Murfreesboro, Tennessee.)
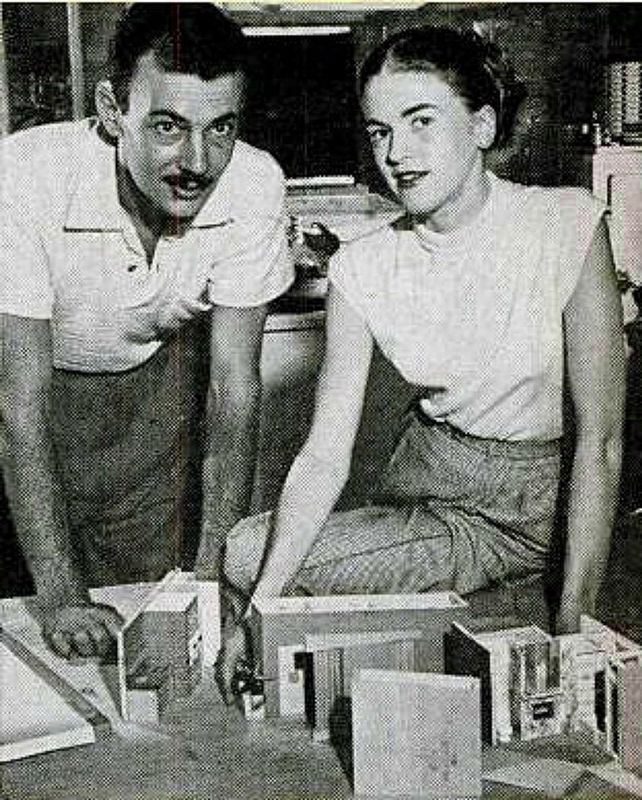
via Encyclopedia of Indianapolis (Public Domain), 1953
7. Avriel Joy Christie Shull (1931-1976)
Shull making a model for the first house she would build. Located in Carmel, Indiana and built in 1954, the house was called "The Golden Unicorn" for the unicorn installed on an exterior wall. (The man at left is not identified, but may be her husband, Richard K. Shull.)
Credits. This page was last revised on January 4, 2024. It was originally submitted on August 26, 2023, by Duane and Tracy Marsteller of Murfreesboro, Tennessee. This page has been viewed 150 times since then and 82 times this year. Photos: 1, 2, 3, 4, 5, 6, 7. submitted on August 26, 2023, by Duane and Tracy Marsteller of Murfreesboro, Tennessee.
