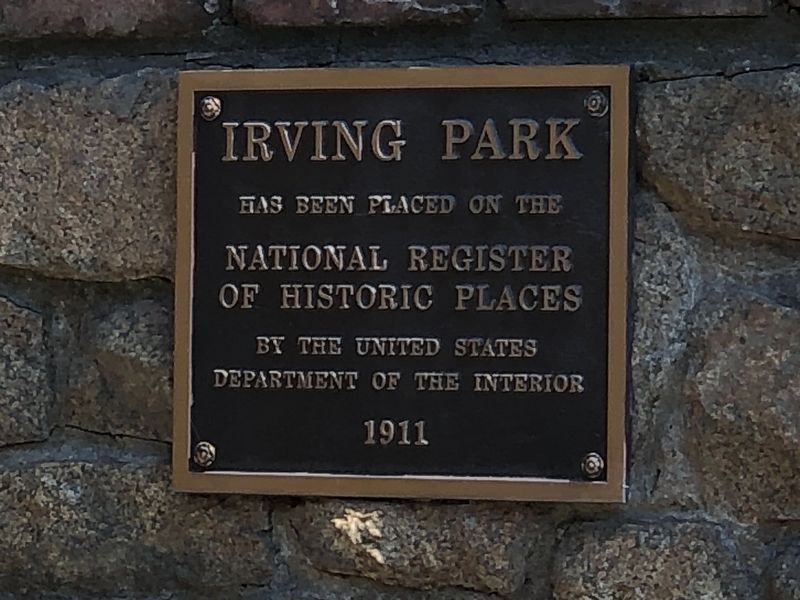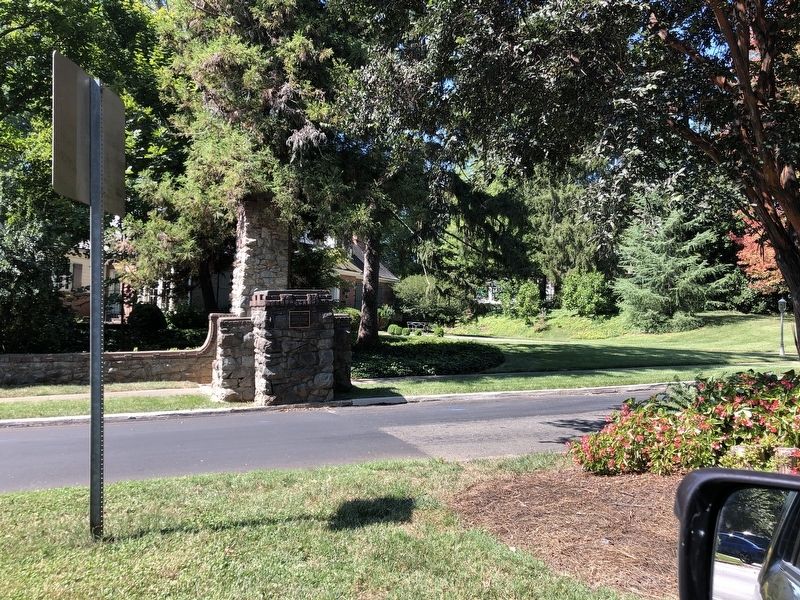Old Irving Park in Greensboro in Guilford County, North Carolina — The American South (South Atlantic)
Irving Park
National Register
of Historic Places
by the United States
Department of the Interior
1911
Topics and series. This historical marker is listed in this topic list: Architecture. In addition, it is included in the National Register of Historic Places series list. A significant historical year for this entry is 1911.
Location. 36° 5.788′ N, 79° 47.316′ W. Marker is in Greensboro, North Carolina, in Guilford County. It is in Old Irving Park. Marker is at the intersection of Sunset Drive and North Elm Street, on the right when traveling west on Sunset Drive. Touch for map. Marker is at or near this postal address: 102 Sunset Dr, Greensboro NC 27408, United States of America. Touch for directions.
Other nearby markers. At least 8 other markers are within 2 miles of this marker, measured as the crow flies. Simkins v. Cone (approx. 0.4 miles away); Guilford County Health Department (approx. 0.6 miles away); Cone Brothers (approx. 0.6 miles away); Fisher Park (approx. one mile away); "The Genesis Monument" (approx. one mile away); William C. Beasley House (approx. 1.1 miles away); Turner House (approx. 1.1 miles away); Boaz-Jennings House (approx. 1.1 miles away). Touch for a list and map of all markers in Greensboro.
Regarding Irving Park. Excerpt from the National Register nomination:
Irving Park was developed as and remains Greensboro's premier park suburb. The development of Greensboro's most prestigious neighborhood began in 1911 when the newly incorporated Greensboro Country Club purchased a tract of 58.52 acres from Alfred M. Scales. The following year Scales began selling lots with restrictive covenants on the south side of
the country club property for the erection of high-income housing. In 1914 the Irving Park Company was incorporated, and it directed the successful continued development of the neighborhood from that point to the Depression. Nationally acclaimed landscape architect John Nolen designed a comprehensive plan for Irving Park ca. 1914; around 1920, Philadelphia and Atlanta-based landscape architect Robert B. Cridland enlarged and revised Nolen's plan. Irving Park's plan emphasizes a park-like setting achieved by its curvilinear layout of tree-lined boulevards and streets, central placement of the Greensboro Country Club with its Donald Ross-designed eighteen-hole golf course, and three small wooded parks – The Meadow, The Dale, and Hood Park. The whole is enhanced by rolling hills and Buffalo Creek and its tributaries. During the 1910s, 1920s, and 1930s Irving Park saw some of the finest residential construction in Greensboro. Excellent examples of the Colonial Revival, Neoclassical Revival, Craftsman/Prairie, Tudor Revival, Mediterranean Revival, Chateauesque, and French Eclectic styles architecturally represent the period of significance, 1911-1941. Many of these houses were designed by prominent local and out-of-state architects, including Raymond Ellis of New York, Charles Barton Keen of Philadelphia, and Charles C. Hartmann, Raleigh; James Hughes, William C. Holleyman, Jr. and Harry Barton of Greensboro.
Also see . . .
1. Irving Park Historic District (PDF). National Register nomination for the district, which was listed in 1995. (Prepared by Laura A. W. Phillips, Preservation Greensboro, Inc.; via National Archives) (Submitted on October 20, 2023, by Duane and Tracy Marsteller of Murfreesboro, Tennessee.)
2. Preservation Greensboro's Tour of Historic Homes and Gardens: Irving Park (PDF). Promotional tour guide includes detailed histories of the development and five houses within. (Preservation Greensboro, Inc.) (Submitted on October 20, 2023, by Duane and Tracy Marsteller of Murfreesboro, Tennessee.)
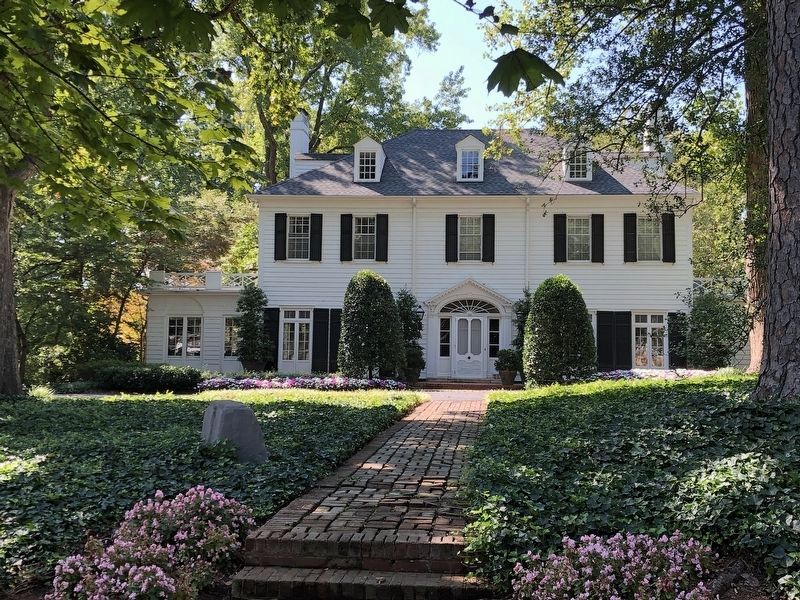
Photographed By Duane and Tracy Marsteller, September 3, 2023
3. Clement G. Wright House (c. 1920)
Wright, an attorney and president of Wright Hinge & Lock Company, was the first owner of this Colonial Revival house built between 1918 and 1922. It was designed by Philadelphia architect Charles Barton Keen. Behind the main house is a servant's house.
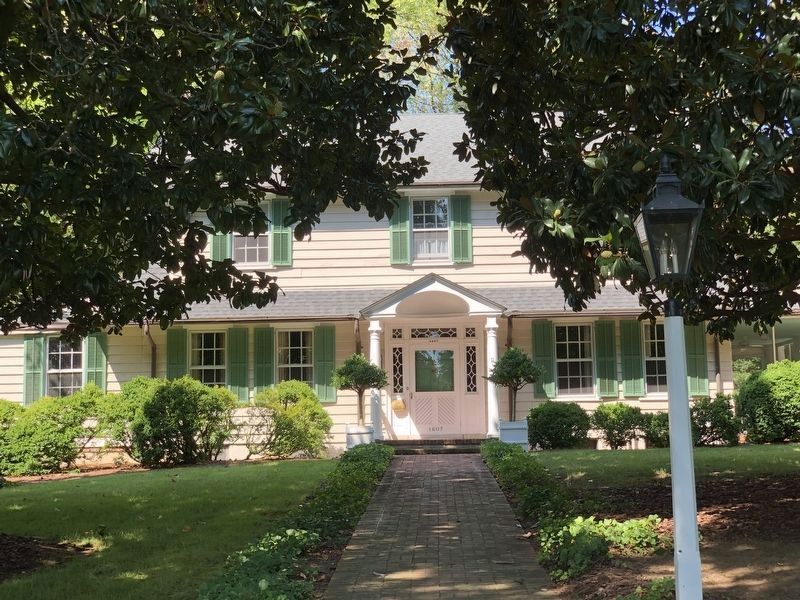
Photographed By Duane and Tracy Marsteller, September 3, 2023
4. Rossell-Cone House (1919)
Maj. John Ellis Rossell (1894-1929), a U.S. Army aviation trainer in World War I, and his wife Cora Galloway Mebane Rossell (1891-1976) were the first owners of this house. They sold it around 1923 to Herman Cone, who promptly doubled its size by adding a rear ell. It is one of eight houses in Greensboro that was designed by Philadelphia architect Charles Barton Keen.
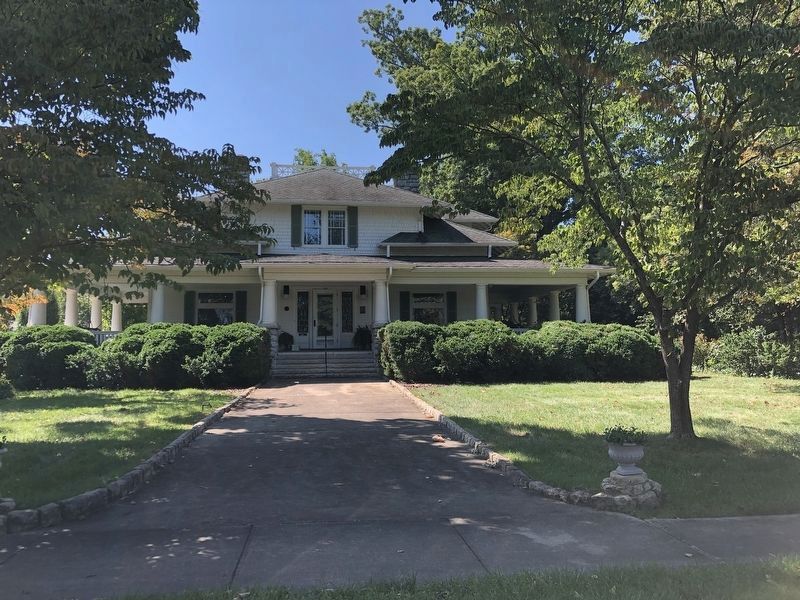
Photographed By Duane and Tracy Marsteller, September 3, 2023
5. McAdoo-Sanders-Tatum House (c. 1915)
It likely was originally the home of William D. McAdoo, who platted a "Country Club Development" that later was incorporated into Irving Park's design. Within a few short years J.P Sanders was listed as living in the house but by 1924 it was known as the residence of Benton B. Tatum. It is possibly the oldest house in Irving Park.
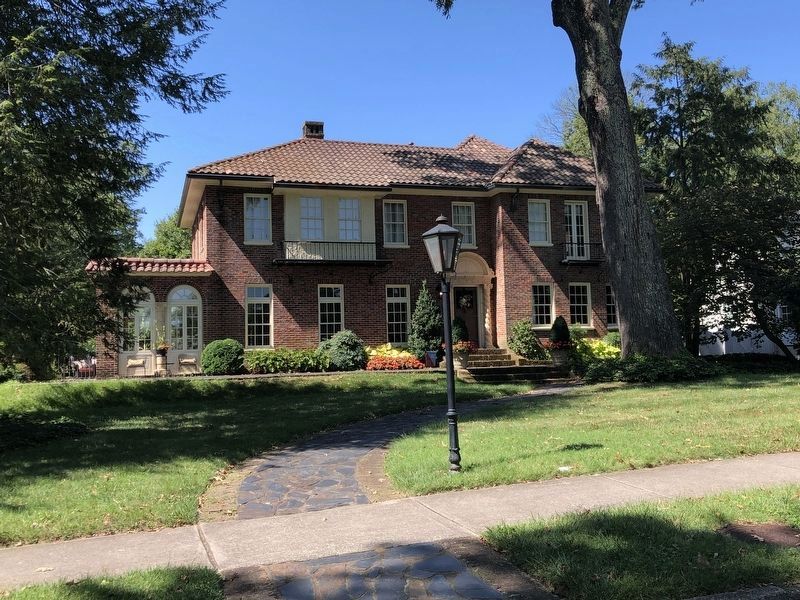
Photographed By Duane and Tracy Marsteller, September 3, 2023
6. Charles C. Hudson House (1927)
Greensboro architect Charles C. Hartmann designed this Mediterranean-style house for Hudson,
who was president of Central Industrial Bank, Kirkwood Realty Company, and president and treasurer of Hudson Realty Company.
Credits. This page was last revised on October 20, 2023. It was originally submitted on October 6, 2023, by Duane and Tracy Marsteller of Murfreesboro, Tennessee. This page has been viewed 59 times since then and 19 times this year. Photos: 1, 2, 3, 4, 5, 6. submitted on October 6, 2023, by Duane and Tracy Marsteller of Murfreesboro, Tennessee.
