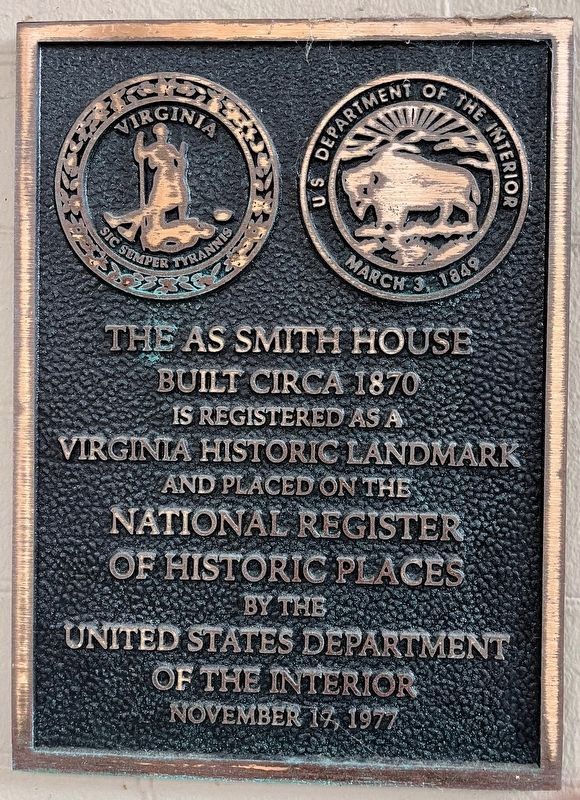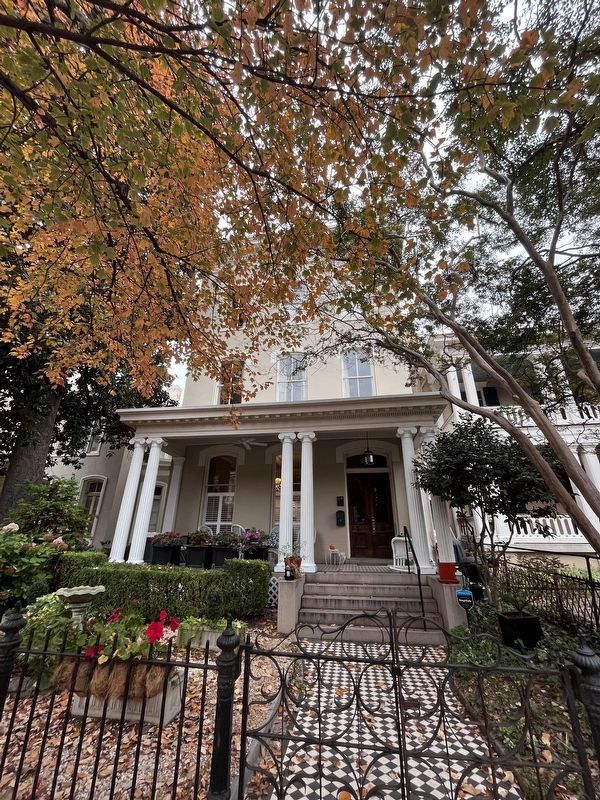Monroe Ward in Richmond, Virginia — The American South (Mid-Atlantic)
The AS Smith House
206 West Franklin Street
— 200 Block West Franklin Street Historic District —
Built circa 1870
is registered as a
Virginia Historic Landmark
and placed on the
National Register
of Historic Places
by the
United States Department
of the Interior
November 19, 1977
Topics. This historical marker is listed in this topic list: Architecture. A significant historical year for this entry is 1870.
Location. 37° 32.718′ N, 77° 26.735′ W. Marker is in Richmond, Virginia. It is in the Monroe Ward. Marker is on West Franklin Street just west of North Jefferson Street, on the left when traveling east. Touch for map. Marker is at or near this postal address: 206 West Franklin Street, Richmond VA 23220, United States of America. Touch for directions.
Other nearby markers. At least 8 other markers are within walking distance of this marker. Site of J. E. B. Stuart's Death (about 400 feet away, measured in a direct line); “I must save the women of Richmond!” (about 400 feet away); Samuel Preston Moore (about 400 feet away); Maggie Lena Walker Memorial (approx. 0.2 miles away); Patrick H. Starke Residence (approx. 0.2 miles away); Mathew F. Pleasant Residence (approx. 0.2 miles away); Officer Vernon L. Jarrelle (approx. 0.2 miles away); Mary Wingfield Scott (approx. ¼ mile away). Touch for a list and map of all markers in Richmond.
Also see . . . National Register Nomaination Form.
This form was prepared in 1977. It includes a description of this house on page 8:
Set between the Diggs House and the Price House, and connected with them internally, this house forms an architectural link between the two. As a result of changes introduced to make a continuous structure of the three houses, the original plan has been confused by later additions, but its main partitions are intact.(Submitted on November 11, 2023, by Devry Becker Jones of Washington, District of Columbia.)
The plan is a typical side-hall plan with pairs of rooms on the right on each floor. The house is built of brick and is three stories high and three bays wide. Segmental heads are used on all of the window openings. A tall, modillion-and-dentil cornice and projecting eaves hide the low hipped roof with its and chimneys. A one-story porch with three sets of coupled Ionic columns shelters the two ground-story windows and the east-bay doorway. The porch is apparently an early alteration.
Surviving interior features of interest include the open-string, square-newel-baluster, straight-run chair. At the bottom of the stair is a bay window containing a fireplace. The fireplace is an early but not original feature. Most of the house's original door and window frames survive and there are two Italianate mantels on the second floor.
Credits. This page was last revised on November 11, 2023. It was originally submitted on November 11, 2023, by Devry Becker Jones of Washington, District of Columbia. This page has been viewed 55 times since then and 14 times this year. Photos: 1, 2. submitted on November 11, 2023, by Devry Becker Jones of Washington, District of Columbia.

