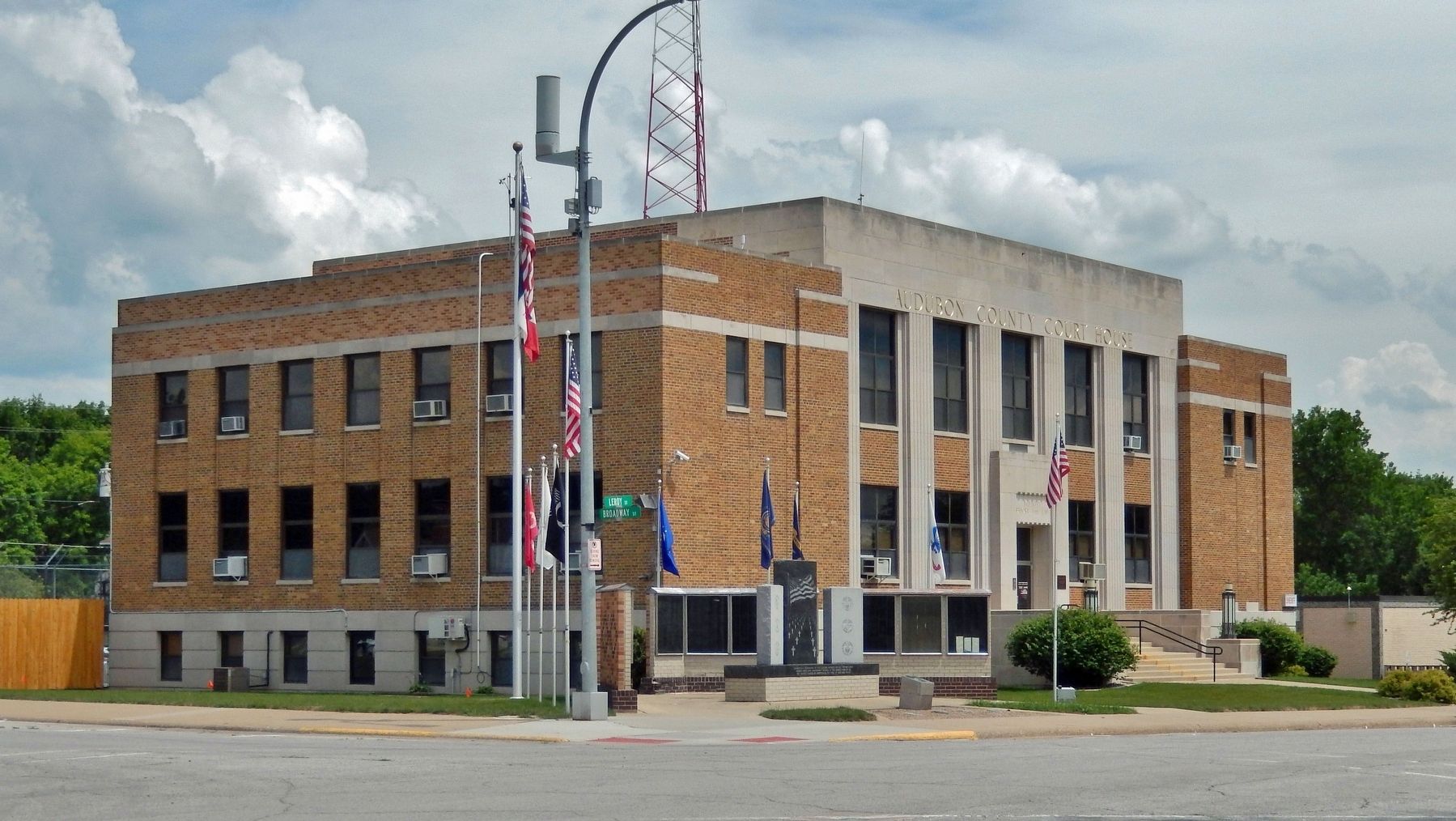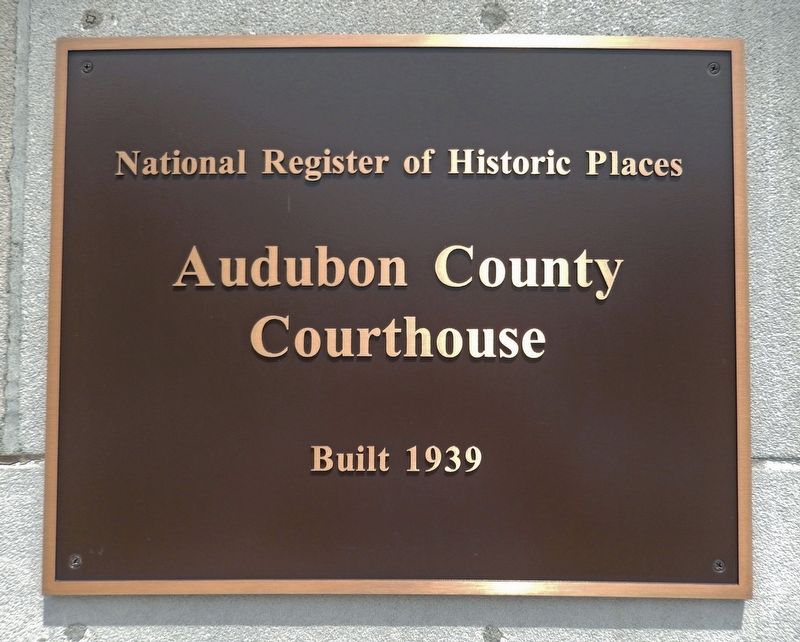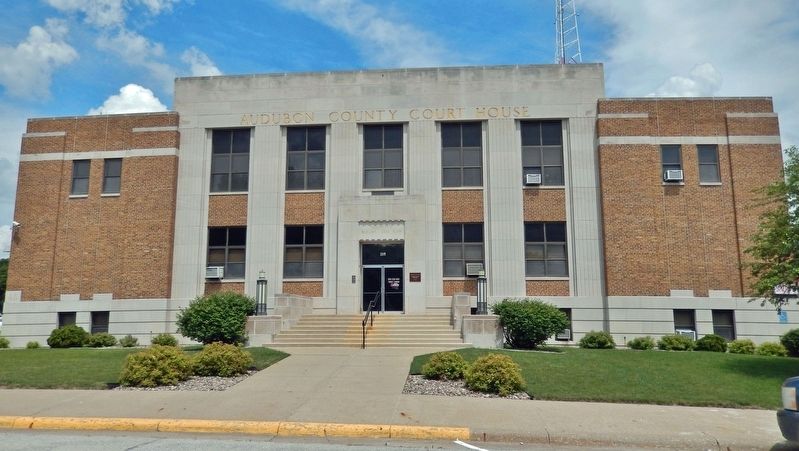Audubon in Audubon County, Iowa — The American Midwest (Upper Plains)
Audubon County Courthouse
National Register of Historic Places
— Built 1939 —
Topics and series. This historical marker is listed in these topic lists: Architecture • Law Enforcement • Notable Buildings. In addition, it is included in the National Register of Historic Places, and the Works Progress Administration (WPA) projects series lists. A significant historical year for this entry is 1939.
Location. 41° 43.288′ N, 94° 55.781′ W. Marker is in Audubon, Iowa, in Audubon County. Marker is at the intersection of Leroy Street and South Park Place, on the right when traveling north on Leroy Street. The marker is mounted at eye-level, directly on the subject building, just to the right of the west entrance. Touch for map. Marker is at or near this postal address: 318 Leroy Street, Audubon IA 50025, United States of America. Touch for directions.
Other nearby markers. At least 8 other markers are within 10 miles of this marker, measured as the crow flies. Audubon County Veterans Memorial (within shouting distance of this marker); We Honor Our Veterans (within shouting distance of this marker); Audubon County Tourism (about 300 feet away, measured in a direct line); Audubon Public Library (about 400 feet away); Albert — the World's Largest Bull (approx. ¾ mile away); T-Bone Trail (approx. 0.9 miles away); Audubon (approx. 0.9 miles away); Kimballton Freedom Rock Veterans Memorial (approx. 9.7 miles away). Touch for a list and map of all markers in Audubon.
Regarding Audubon County Courthouse. National Register of Historic Places #03000826.
From the National Register Nomination:
The Audubon County Court House is one of ten county courthouses built in Iowa during the New Deal Era as part of the federal Public Works Administration and its successor agencies. Its construction represented a significant public investment of federal and local dollars by voters in a sparsely populated rural county that was hard pressed by the effects of the Great Depression.
Designed by Keffer and Jones of Des Moines, an important Iowa architectural firm responsible for the design of numerous PWA funded public buildings, it is a well-preserved example of the PWA Moderne style of public building architecture developed during the 1930s and early 1940s. Its design blends Art Deco and Moderne style elements with the utilitarian advantages of modern office building construction.
The courthouse is constructed of poured concrete with a brick and stone facing. The foundation is clad in Bedford limestone while the walls are faced in mottledtan and brown-colored brick set in a light gray-colored mortar. Decorative cut stone is also Bedford limestone.Photographed By Cosmos Mariner, June 30, 20212. Audubon County Courthouse (west/front elevation)(The marker is mounted on the right side of the entrance.) From the National Register Nomination: The central section is five bays wide with a height of 2½-stories or approximately 38 feet. A raised basement or ground floor extends beneath the entire building. The raised foundation's facing stones have deeply recessed cuts along the edges which has the effect of deepening shadow lines and exaggerating the joints. The central section's bays are separated by six fluted stone pilasters that extend from the top of the foundation to the upper edge of the second-floor windows.
Also see . . . Audubon County Court House (Wikipedia). Excerpt:
In July 1938, a citizens group encouraged the county board of supervisors to apply for funding from the Public Works Administration (PWA) to build a new courthouse. The grant was approved in August of the same year and a referendum was passed by voters the following month. A 96-year-old Civil War veteran turned the first shovelful of dirt to start construction. J.C. Mayer of Clarion, Iowa, was awarded the contract to construct the building in December 1938, and it was completed at a final cost of $133,000. The courtroom was first used February 15, 1940, and county offices opened in the building a short time later. The dedication ceremony was held on June 11, 1940, with the celebration including a parade, baseball games, and a county historical pageant.(Submitted on January 15, 2024, by Cosmos Mariner of Cape Canaveral, Florida.)

Photographed By Cosmos Mariner, June 30, 2021
3. Audubon County Courthouse (northwest elevation)
From the National Register Nomination: On the north and south elevations, the courthouse has seven narrow bays with a height of two stories. Like the front, the wings have raised stone foundations, brick walls, and stone trim for the windows. A continuous stone beltcourse also provides the window lintels for the second-floor openings.
Credits. This page was last revised on January 15, 2024. It was originally submitted on January 14, 2024, by Cosmos Mariner of Cape Canaveral, Florida. This page has been viewed 43 times since then. Photos: 1, 2, 3. submitted on January 15, 2024, by Cosmos Mariner of Cape Canaveral, Florida.

