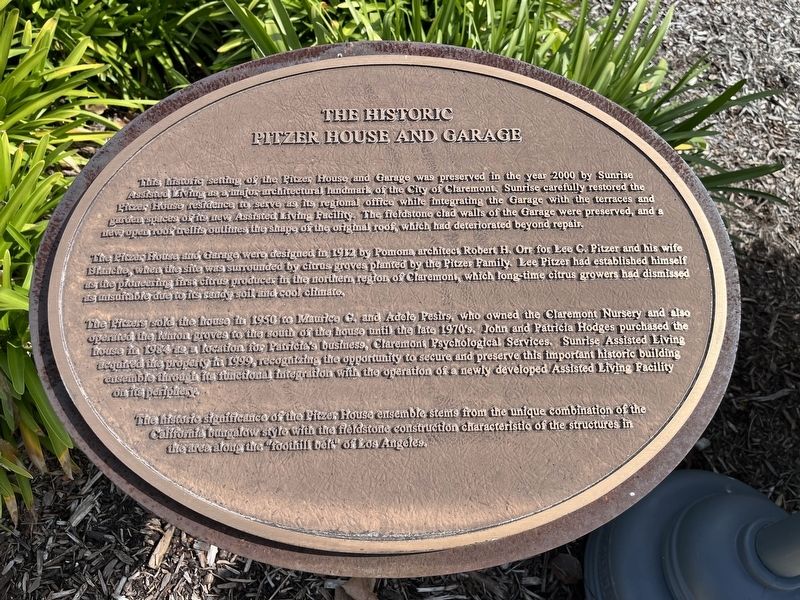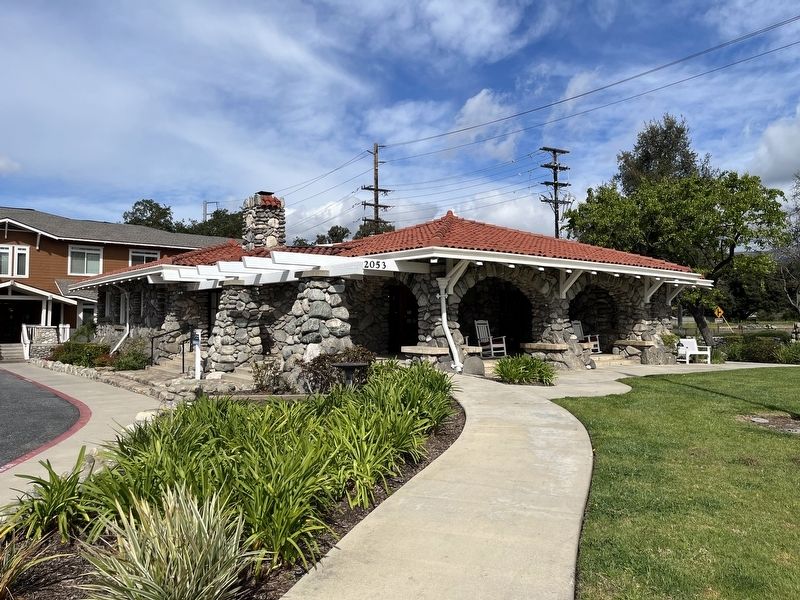Claremont in Los Angeles County, California — The American West (Pacific Coastal)
The Historic Pitzer House and Garage
This historic setting of the Pitzer House and Garage was preserved in the year 2000 by Sunrise Assisted Living as a major architectural landmark of the City of Claremont. Sunrise carefully restored the Pitzer House residence to serve as its regional office while integrating the Garage with the terraces and garden spaces of its new Assisted Living Facility. The fieldstone clad walls of the Garage were preserved, and a new open roof trellis outlines the shape of the original roof, which had deteriorated beyond repair.
The Pitzer House and Garage were designed in 1912 by Pomona architect Robert H. Orr for Lee C. Pitzer and his wife Blanche, when the site was surrounded by citrus groves planted by the Pitzer Family. Lee Pitzer established himself as the pioneering first citrus producer in the northern region of Claremont, which long-time citrus growers had dismissed as unsuitable due to its sandy soil and cool climate.
The Pitzers sold the house in 1950 to Maurice C. and Adele Pesirs, who owned the Claremont Nursery and also operated the lemon groves to the south of the house until the late 1970’s. John and Patricia Hodges purchased the house in 1984 as a location for Patricia’s business, Claremont Psychological Services. Sunrise Assisted Living acquired the property in 1999, recognizing the opportunity to secure and preserve this important historic building ensemble through its functional integration with the operation of a newly developed Assisted Living Facility on its periphery.
The historic significance of the Pitzer House ensemble stems from the unique combination of the California bungalow style with the fieldstone construction characteristic of the structures in the area along the “foothill belt” of Los Angeles.
Topics. This historical marker is listed in these topic lists: Agriculture • Architecture. A significant historical year for this entry is 1912.
Location. 34° 7.27′ N, 117° 44.21′ W. Marker is in Claremont, California, in Los Angeles County. Marker can be reached from the intersection of North Towne Avenue and Base Line Road. Located at the Ivy Park of Claremont Assisted Living/Memory Care facility. Touch for map. Marker is at or near this postal address: 2053 North Towne Avenue, Claremont CA 91711, United States of America. Touch for directions.
Other nearby markers. At least 8 other markers are within 3 miles of this marker, measured as the crow flies. Cahuilla Park (approx. one mile away); Memorial Park (approx. 1.6 miles away); La Verne Bicentennial Liberty Bell (approx. 1.8 miles away); Mallows Park (approx. 1.8 miles away); Claremont City Hall (approx. 2.1 miles away); Hortense Lear Home (approx. 2.1 miles away); La Verne Heights Elementary School (approx. 2.1 miles away); Adobe de Palomares (approx. 2.2 miles away). Touch for a list and map of all markers in Claremont.
Also see . . . NRHP nomination form for the Pitzer House.
Excerpt: In addition to the historical significance of the house, the structure is an exceptional example of bungalow architecture in the tradition of the American Arts and Crafts Movement. The region of America where the bungalow reached its highest form of expression was Southern California. Bungalows were a practical means of shelter. At the turn of the century when they became a "serious architectural artifact," they were attractive for several reasons. Bungalows were affordable (they cost between $500 and $5,000to build). They were simple but artistic dwellings. Migration to a warm climate,such as Southern California, at a time when property was relatively inexpensive, allowed builders to economize in materials and structure so that the bungalow's appeal reached many. The bungalow became, for many, the symbol of something greater — the bungalow contributed to the privacy considered sacred to the middle class. In its economy, practicality and efficiency, the California bungalow grew to encompass individualistic,and in this sense, democratic traits. "More significantly," according to Gustav Stickley, father of the American Arts and Crafts Movement, "the bungalow reflected specific Southern California qualities that have, over time, developed into recognizable traits of the region." According to Robert Winter, author of The California Bungalow,certain structural features are inherent in the bungalows of Southern California. Those who attributed to the Pitzer House when it was first constructed are still recognizable today: "convenience, simplicity, sound building, and excellent plumbing.”(Submitted on April 14, 2024.)
Credits. This page was last revised on April 14, 2024. It was originally submitted on April 12, 2024, by Patrick Duggan of Los Angeles, California. This page has been viewed 49 times since then. Photos: 1, 2. submitted on April 12, 2024, by Patrick Duggan of Los Angeles, California. • Andrew Ruppenstein was the editor who published this page.

