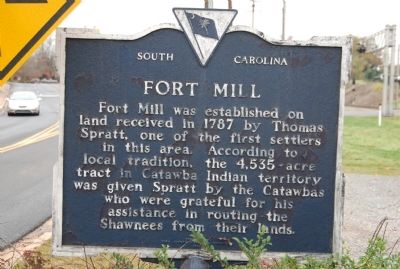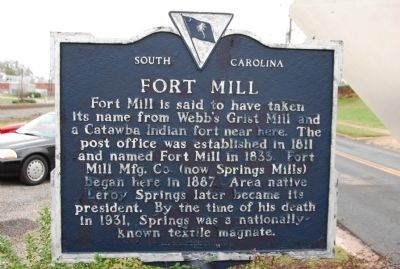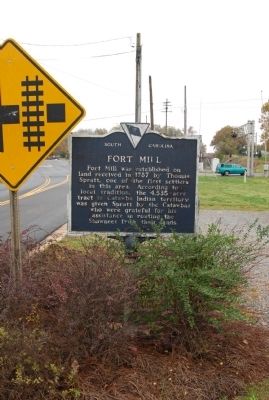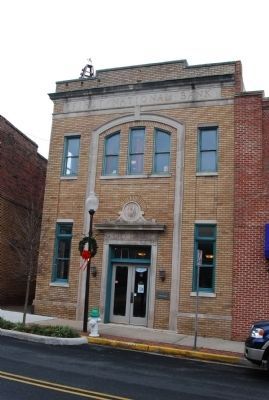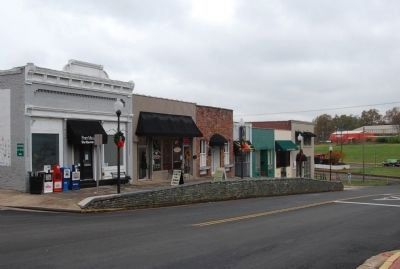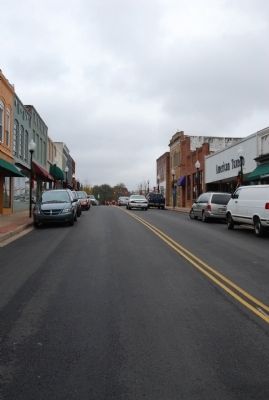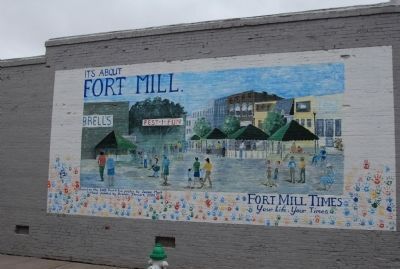Fort Mill in York County, South Carolina — The American South (South Atlantic)
Fort Mill
(Front)
Fort Mill was established on land received in 1787 by Thomas Spratt, one of the first settlers in this area. According to local tradition, the 4,535-acre tract in Catawba Indian territory was given Spratt by the Catawbas who were grateful for his assistance in routing the Shawnees from their lands.
(Reverse)
Fort Mill is said to have taken its name from Webb's Grist Mill and a Catawba Indian fort near here. The post office was established in 1811 and named Fort Mill in 1833. Fort Mill Mfg. Co. (now Springs Mills) began here in 1887. Area native Leroy Springs later became its president. By the time of his death in 1931, Springs was a nationally-known textile magnate.
Erected 1982 by York County Historical Commission. (Marker Number 46-21.)
Topics and series. This historical marker is listed in these topic lists: Industry & Commerce • Notable Places. In addition, it is included in the South Carolina, York County Historical Commission series list. A significant historical year for this entry is 1787.
Location. 35° 0.409′ N, 80° 56.716′ W. Marker is in Fort Mill, South Carolina, in York County. Marker is at the intersection of South White Street and Main Street, on the right when traveling north on South White Street. Touch for map. Marker is in this post office area: Fort Mill SC 29715, United States of America. Touch for directions.
Other nearby markers. At least 10 other markers are within walking distance of this marker. Millstone Park (within shouting distance of this marker); Confederate Park (about 300 feet away, measured in a direct line); Women of the Confederacy Memorial (about 300 feet away); To the Faithful Slaves (about 300 feet away); 1LT Elliott White Springs (about 400 feet away); Fort Mill Confederate Memorial (about 400 feet away); Catawba Indian Memorial (about 400 feet away); Catawba Fort (about 800 feet away); Wilson House (approx. 0.2 miles away); Unity Presbyterian Church (approx. 0.4 miles away). Touch for a list and map of all markers in Fort Mill.
Regarding Fort Mill. National Register of Historic Places:
Fort Mill Downtown Historic District (added 1992 - - #92000646)
Main St. from Confederate Park E to 233 Main , Fort Mill
• Historic Significance: Architecture/Engineering, Event
• Architect, builder, or engineer: Unknown
• Architectural Style: Late 19th And 20th Century Revivals
• Area of Significance: Commerce, Architecture
• Period of Significance: 1925-1949, 1900-1924, 1875-1899, 1850-1874
• Owner: Local , Private
• Historic Function: Commerce/Trade, Landscape
• Historic Sub-function: Department Store, Financial Institution, Plaza, Restaurant, Specialty Store
• Current Function: Commerce/Trade, Landscape
• Current Sub-function: Plaza, Specialty Store
Also see . . .
1. Wikipedia entry for Fort Mill, South Carolina. Fort Mill is a town in York county in the U.S. state of South Carolina, and a suburb of the city of Charlotte, North Carolina and Rock Hill, South Carolina. (Submitted on January 6, 2010, by Brian Scott of Anderson, South Carolina.)
2. Fort Mill Downtown Historic District. The Fort Mill Downtown Historic District is made up of an important collection of commercial buildings that have formed the nucleus of business activity in the town. (Submitted on January 8, 2010, by Brian Scott of Anderson, South Carolina.)
Additional commentary.
1. Fort Mill Downtown Historic District
The Fort Mill Downtown Historic District includes much of Main Street. Twenty-two contributing and four non-contributing resources comprise the district. The district consists predominantly of masonry one and two-story commercial buildings facing Main Street and constructed between 1860 and 1940. It also includes Confederate Park and its Bandstand, an important open and public space at the western end of the district. The buildings conform to the three subtypes discussed in the Associated Property Types section of the multiple property submission Historic Properties of Fort Mill. The property type is Commercial Buildings and the subtypes are One-part Commercial Block, Two-part Commercial Block, and Vault.
The buildings in the district were constructed over a period of time as the commercial center of Fort Mill grew and developed. The buildings represent development of the downtown area in relation to three major periods of growth identified in the historic context: the early development of a commercial area as a result of the location of the railroad (1852-1885); the rapid growth in commerce following the development of the textile industry (1887-1894); and rebuilding following a series of fires which destroyed many of the early frame buildings (1894-1940). Most of the buildings date from this final period. While most properties in the district maintain their integrity, a number have undergone facade alterations as uses and businesses have changed over the years. As far as is known, there are no archaeological resources in the district which would provide important information concerning history or pre-history. Contributing resources in the Fort Mill Downtown Historic District are:
1. Confederate Park, begun about 1890 with a gift of land from Captain Samuel Elliot White, provides open space in the downtown area. In the park are two cannons, monuments to Confederate soldiers (1891), the Women of the Confederacy (1895), Faithful Slaves (1895), and the Catawba Indians who served in the Confederate Army (1900), and a Bandstand (1904), which has provided a gathering spot over the years. A pyramidal roof is supported by eight turned posts with arched brackets.
2. 201 Main Street (c. 1920), built as a cafe, this one-story brick building has a stepped roof line and arched windows on the side. The front has a recessed panel with brickwork. Alterations include aluminum windows and door.
3. Spratt Building, 215 Main Street (1911). Originally a bank, this building features brick construction with cast stone trim, brick pilasters, arched doorway and decorative cornice, which includes dentils, false balusters, and stone pediment. Alterations include modern doors and windows.
4. 217 Main Street (c. 1900). A two-story brick commercial building with segmental arches over the second story windows and a corbelled cornice. Alterations include modern windows and vertical siding on the first floor facade.
5. 219 Main Street (c. 1900). A two-story brick building with decorative brickwork, including corbelled cornice and recessed panels. Alterations are modern windows on the first floor and aluminum jalousie windows on the second floor.
6. 221 Main Street (c. 1900). This two-story brick building is very similar to 219 Main street. Features include decorative brickwork, such as corbelling and recessed panels. Alterations include modern aluminum doors at the entrance and plate-glass windows on the first floor and brick-infilled windows on the second floor.
7. 223 Main Street (c. 1900). A one-story brick building with recessed panels and a corbelled cornice. The facade has been altered using black carrara glass, plate glass, and awning.
8. 225 Main Street (c. 1900). A one-story building very similar to 223 Main Street. Alterations include black carrara glass on the first-floor facade.
9. 227 Main Street (c. 1900). A two-story brick commercial building with decorative brick window hoods, recessed panels, and cast-iron cornice. Black carrara glass has been placed on the first-floor facade.
10. 229 Main Street (c. 1900). This is a two-story brick building with decorative brickwork, including recessed panels and corbelling. Alterations include modern plate glass windows and doors. The center second-story window has been completely removed and infilled with brick, and there is an awning over the first-floor facade.
11. 231-233 Main Street (co 1900). Formerly a bank building, this two-story brick building has recessed panels and corbelling. Alterations include a secondary entrance which has been infilled with a plywood panel, modern materials in the storefront, and four second-story windows with the upper sash removed and infilled with plywood panels.
12. Jones Drug Store, 124 Main Street (c. 1860). The oldest building on Main Street, it features a cast-iron facade, a cast-iron cornice with pediment, and recessed brickwork panel. There is a rear addition.
13. 202-204 Main Street (c. 1920). This building is a one-story brick building with two storefronts. It originally housed the U.S. Post Office (202) and the Majestic Theater. The old Post Office facade has a pediment with dentils over the entrance. The other facade has a recessed door and plate-glass windows.
14. Rogers Drug Store, 206 Main Street (c. 1940). A one-story brick building. The original facade has been covered with vertical siding. Remnants of a carrara glass facade are visible.
15. 208 Main Street (c. 1900). A one-story brick building with recessed panels, corbelling, and ribbon windows above the first-floor store front. The facade is intact.
16. First National Bank Building/Old City Hall, 218 Main Street (c. 1920). A two-story brick building featuring cast-stone trim and recessed brick panels. The cast-stone trim forms arches above the door and grouped windows in the central bay of the second floor. A curvilinear cast-stone pediment has been
placed over the entrance.
17. 226-228-230 Main Street (c. 1900). Two-story painted brick building with a corbelled cornice and segmental arches above second-story windows. There are three entrances on the first floor with modern replacement doors.
Noncontributing resources include the following:
203 Main street - True Value Hardware 212 Main Street - Vacant
213 Main Street - Martin Drugs
216 Main Street - Plantation Realty/Southern Auction
203 Main Street, 212 Main Street, and 213 Main Street are modern buildings, dating from the 1960s. The building at 216 Main Street is an older building dating from the 1930s, but the facade has been totally obscured by modern metal siding.
Significance
The Fort Mill Downtown Historic District represents an important collection of commercial buildings which have formed the nucleus of business activity in the town. The buildings comprising the district provide evidence of the various periods of growth and development in Fort Mill. Confederate Park and its Bandstand and monuments have been the chief gathering spot for citizens since about 1890. The Park is an integral part of the downtown area.
The period of significance for the district begins shortly after the development of the railroad stop at Fort Mill in 1852. It continues through several periods of growth until the most recent contributing building was built about 1940. The properties listed in the district, taken as a whole, possess historic integrity and provide an important record of the development of the downtown area.
The district meets National Register Criterion A because the properties illustrate a broad pattern of development over a large part of the history of Fort Mill. It meets Criterion C because the architectural characteristics of the buildings have significance as a collection of late 19th century and early 20th century commercial design typical of the small towns of the South Carolina Piedmont. (Source: National Register nomination form.)
— Submitted January 8, 2010, by Brian Scott of Anderson, South Carolina.
Credits. This page was last revised on November 25, 2023. It was originally submitted on November 25, 2009, by Michael Sean Nix of Spartanburg, South Carolina. This page has been viewed 2,691 times since then and 120 times this year. Photos: 1, 2, 3, 4, 5, 6, 7. submitted on November 25, 2009, by Michael Sean Nix of Spartanburg, South Carolina. • Syd Whittle was the editor who published this page.
