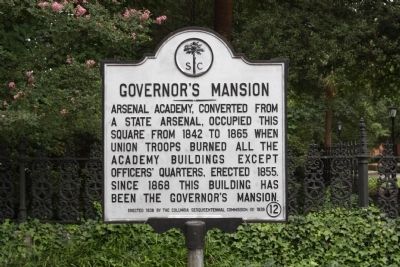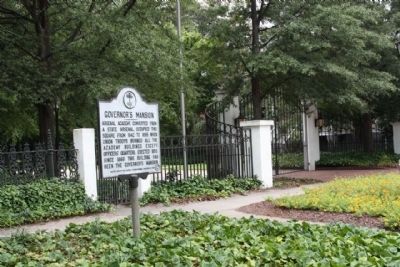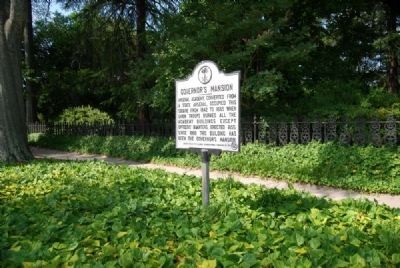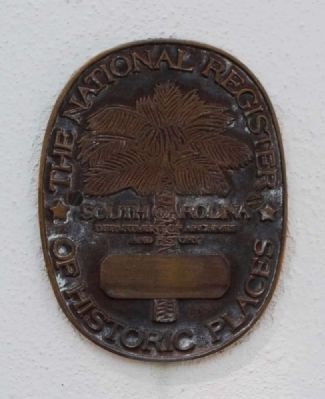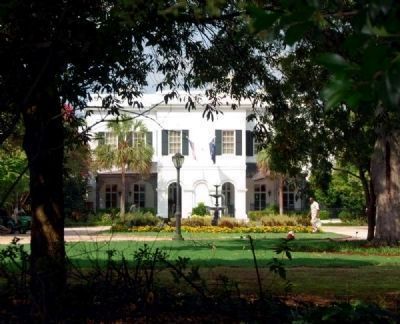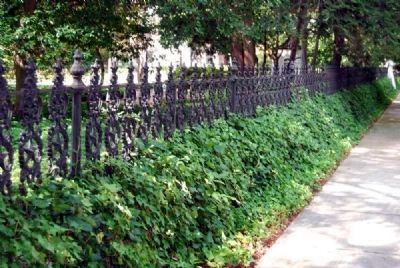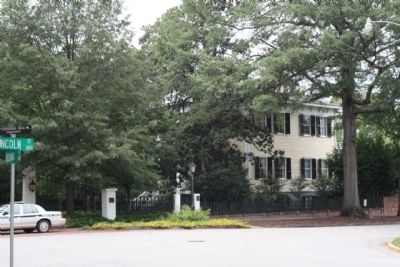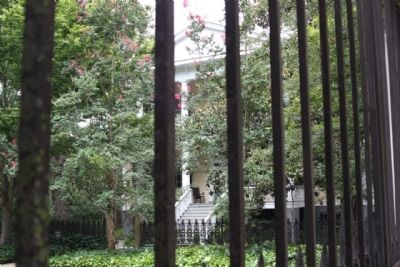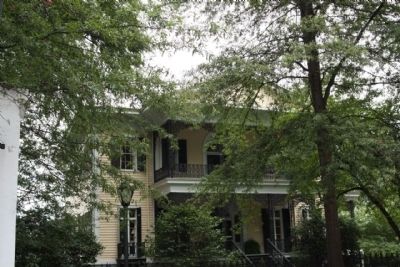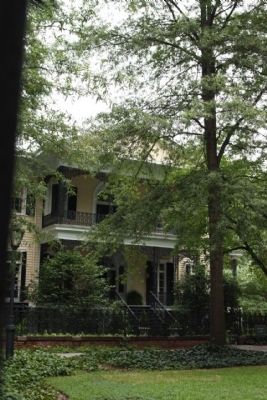Arsenal Hill in Columbia in Richland County, South Carolina — The American South (South Atlantic)
Governor's Mansion
Arsenal Academy, converted from a state arsenal, occupied this square from 1842 to 1865 when Union troops burned all the Academy buildings except Officers' Quarters, erected 1855. Since 1868 this building has been the Governor's Mansion.
Erected 1938 by The Columbia Sesquicentennial Commission of 1936. (Marker Number 40-12.)
Topics. This historical marker is listed in this topic list: Government & Politics. A significant historical year for this entry is 1842.
Location. 34° 0.573′ N, 81° 2.568′ W. Marker is in Columbia, South Carolina, in Richland County. It is in Arsenal Hill. Marker is at the intersection of Lincoln Street and Richland Street, on the left when traveling north on Lincoln Street. Touch for map. Marker is at or near this postal address: 800 Richland Street, Columbia SC 29201, United States of America. Touch for directions.
Other nearby markers. At least 10 other markers are within walking distance of this marker. Boylston House & Boxwood Gardens (within shouting distance of this marker); Site of Palmetto Iron Works (within shouting distance of this marker); The Gonzales Fountain (about 300 feet away, measured in a direct line); Lord John Berkeley (about 300 feet away); Earl of Clarendon (about 300 feet away); Lord Ashley (about 300 feet away); Sir George Carteret (about 300 feet away); St. Timothy's Episcopal Church (about 300 feet away); Philip Simmons (about 300 feet away); Duke of Albemarle (about 300 feet away). Touch for a list and map of all markers in Columbia.
Regarding Governor's Mansion. The Governor's Mansion sits on an historical complex that also includes two other homes: the Caldwell-Boyston House & Boxwood Gardens and the Lace House (the state's official guest residence); and a fountain dedicated to newspaper editor William Elliott Gonzales.
National Register of Historic Places: South Carolina Governor's Mansion
** (added 1970 - - #70000597)
♦ 800 Richland St., Columbia
♦ Historic Significance: Event, Architecture/Engineering
♦ Architect, builder, or engineer: Unknown
♦ Architectural Style: No Style Listed
♦ Area of Significance: Education, Politics/Government, Architecture, Military, Landscape Architecture
♦ Period of Significance: 1850-1874
♦ Owner: State
♦ Historic Function: Education
♦ Historic Sub-function: Educational Related Housing
♦ Current Function: Domestic, Government
♦ Current Sub-function: Government Office, Single Dwelling
Also see . . .
1. South Carolina Governor's Mansion. Official website of the South Carolina Governor's Mansion. (Submitted on July 28, 2011, by Brian Scott of Anderson, South Carolina.)
2. South Carolina Governor's Mansion. Militarily, educationally, and politically significant, the South Carolina Governor’s Mansion has played an integral part in the state’s history since its construction in 1855. (Submitted on July 28, 2011, by Brian Scott of Anderson, South Carolina.)
Additional commentary.
1. Arsenal Academy
Governor John P. Richardson first conceived of converting the Arsenal in Columbia and the Citadel in Charleston into military academies. This was accomplished by act of the State Legislature on December 20, 1842. In his message to the State Legislature in 1842, the Governor spoke eloquently of the purpose to be served by converting the State's arsenals to educational purposes:
"If the success of these institutions should form the basis of future and important improvements, which may judiciously be extended to our free schools; if they should supply better teachers from their alumni; if they should suggest higher standards and better systems of morals;…or if they only awaken greater ardor in the people, and a warmer interest in our rulers, to advance the cause of education; they will achieve more for the weal and honor of our State than all the other labors and appliances of government could in any other manner confer."
The two academies, formally named "the Citadel Academy," and "the Arsenal Academy," were originally established as separate institutions governed by a common Board of Visitors. However, in 1845, the Arsenal Academy was made auxiliary to the Citadel Academy and accepted only first year Cadets, who would transfer to The Citadel to complete their education. On March 20, 1843, the first Cadets reported to The Citadel on Marion Square. This date is celebrated today as "Corps Day" the official anniversary of the formation of the South Carolina Corps of Cadets. (Source: Brief History of The Citadel by The Citadel Alumni Association History Committee, Spring 2007.)
— Submitted July 28, 2011, by Brian Scott of Anderson, South Carolina.
2. South Carolina Governor's Mansion - National Register Nomination Form (1971)
Description
The South Carolina Governor's Mansion, a dignified, white stucco building, with flat roof line and low parapet, was originally built in 1855 as the officers' quarters for Arsenal Academy, a state-supported military school. The facade features a central pavilion, three bays wide. Three unadorned stilted arches enhance first floor of pavilion. The two outer arches are open to provide access to main entrance which is flanked by French windows. Central enclosed arch is partially hidden by a palmetto, South Carolina's state tree, and is usually embellished by the American and South Carolina flags on display above it. The pavilion's second floor has two evenly-spaced, six-over-six, sash windows with green louver shutters. Identical facade extensions have two French windows on first floor and a pair of shuttered, six-over-six, sash windows on the second floor. Ornate gillwork porches add charm to extensions.
Interior Central entrance hall provides access to formal drawing room and state dining room on the right and to a smaller drawing room and library on the left. The staircase leading to second floor living quarters is located in the front part of this hall. The mansion was originally a tenement dwelling with the central hall partitioning two apartments.
During the administration of Governor Burnet R. Maybank (1939-1941) arches were cut in these walls. Also added were the antique Charleston mantel in the state dining room and the drawing room mantel, designed by Mrs. Maybank and built by S.C. Penitentiary inmates.
The one-story guest bedroom
wing and the family dining room at the rear of the mansion were constructed during the administration of Governor Ernest F. Hollings (1959-1963).
During the term of Governor Donald S. Russell (1963-1965), extensive work was done to strengthen the structure of the house and completely renovate the interior. This resulted in such handsome additions as the valuable French wallpaper in the dining room, a gift to the mansion from Mrs. Russell.
During the term of Governor Robert E. McNair (1965-1971), the formation of the Governor's Mansion Commission resulted in the acquisition for the mansion of numerous furnishings and objects d'art related to South Carolina history and culture.
Grounds The mansion stands in the city forest, shaded by massive magnolias, oaks and elms and planted with a profusion of flowering plants and shrubs. Focal point of circular driveway is a three-tiered fountain and pool. The grounds are partially fenced in by handsome wrought-iron pickets made by Columbia's old Palmetto Iron Works which were burned during the Confederate War. Much of the landscaping improvement and the addition of the walled, brick-paved courtyard, was done during the term of Governor Russell.
Significance
Militarily, educationally, and politically significant, South Carolina's Governor's Mansion has played an integral part in the state's history since its construction in 1855.
Originally built as officer's quarters for arsenal Academy, one of two South Carolina military schools, the building served in an educational and military capacity until 1863. Forced to close because of the Confederate War, Arsenal Academy sent 52 cadets to fight for the Southern cause. In 1865, when union forces under Sherman burned most of Columbia, the mansion was the only main building of the Arsenal Academy complex to survive the conflagration.
In 1868 the spacious house was designated the executive mansion of South Carolina. All South Carolina governors since 1868 have resided in the mansion with the exception of two who owned homes within the city of Columbia. Thus the mansion has served for more than a century as the scene of many important political conferences and gatherings. A number of national dignitaries including President Franklin D. Roosevelt have been guests here.
The mansion's simple architectural style possesses great integrity, and the extensive gardens are fine examples of landscape architecture.
Historical and aesthetically important furnishing include: a bed designed and manufactured by Thomas Elfe for Arthur Middleton, a signer of the Declaration of Independence; Gilbert Stuart's portrait of Thomas Knox Gordon, last chief justice appointed by the king; 66-piece silver service from
the battleship South Carolina; state china handpainted in 1919, showing state seals and palmetto tree; Doughty bird figurines; a landscape painting by Thomas Sully; Charleston-made furniture and silver; etc.
— Submitted July 29, 2011, by Brian Scott of Anderson, South Carolina.
Credits. This page was last revised on February 16, 2023. It was originally submitted on August 23, 2009, by Mike Stroud of Bluffton, South Carolina. This page has been viewed 1,797 times since then and 78 times this year. Last updated on March 3, 2010, by Michael Sean Nix of Spartanburg, South Carolina. Photos: 1, 2. submitted on August 23, 2009, by Mike Stroud of Bluffton, South Carolina. 3, 4, 5, 6. submitted on July 28, 2011, by Brian Scott of Anderson, South Carolina. 7, 8, 9, 10. submitted on August 23, 2009, by Mike Stroud of Bluffton, South Carolina. • Kevin W. was the editor who published this page.
