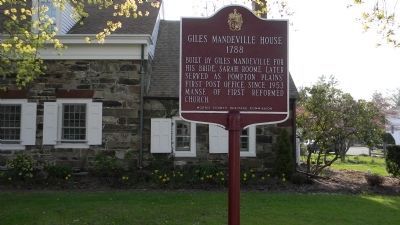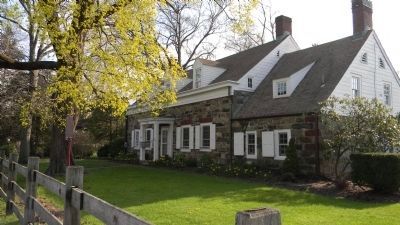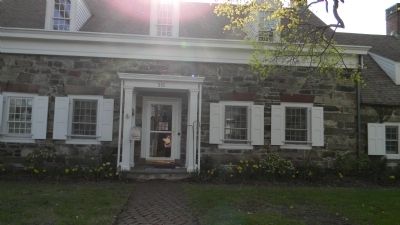Pompton Plains in Morris County, New Jersey — The American Northeast (Mid-Atlantic)
Giles Mandeville House
1788
Erected by Morris County Heritage Commission.
Topics and series. This historical marker is listed in these topic lists: Abolition & Underground RR • Notable Buildings. In addition, it is included in the New Jersey, Morris County Heritage Commission series list. A significant historical year for this entry is 1953.
Location. 40° 57.817′ N, 74° 17.708′ W. Marker is in Pompton Plains, New Jersey, in Morris County. Marker is on Newark Pompton Turnpike, on the right when traveling east. The house is serving as the manse of the First Reformed Church of Pompton Plains. The house is privately owned and is occupied. Please do not bother the residents of the house. Touch for map. Marker is at or near this postal address: 515 Newark Pompton Turnpike, Pompton Plains NJ 07444, United States of America. Touch for directions.
Other nearby markers. At least 8 other markers are within 2 miles of this marker, measured as the crow flies. First Reformed Church (about 400 feet away, measured in a direct line); Newark – Pompton Turnpike (about 400 feet away); Pompton Plains 9/11 Memorial (about 400 feet away); Pompton Plains “Brick Schoolhouse” (about 600 feet away); Mandeville Farm Encampment Site (approx. 0.2 miles away); Martin Berry House (approx. 0.7 miles away); Jesse Van Ness Farm (approx. 1.1 miles away); Morris Canal (approx. 1.3 miles away). Touch for a list and map of all markers in Pompton Plains.
Regarding Giles Mandeville House. The following information is taken from the Township of Pequannock website:
The Giles Mandeville house is one of the few remaining examples of the small stone houses that abounded in this area the second half of the Eighteenth Century. The 1788 date of the house attests to it being built two years after the marriage of Giles Mandeville and Sarah Roome. The Mandeville Family originally settled primarily in the Preakness area and lower Pequannock, but after Giles' marriage to Sarah, his father-in-1aw, Peter Roome, gave him the land the present Dutch Reformed Church Manse is now standing on.
In 1780 and 1781 the American troops went into winter quarters at Pompton Falls while the French troops were encamped on the meadows overlooking Pompton Plains Village directly in the rear of our present Municipal Building. The baggage wagons of the French were stationed on the site of Giles Mandevilles' home.
Giles and Sarah Mandeville arrived at their new home with Sarah's slave, Massy. It is interesting to note that slavery in the New York - New Jersey area was quite prevalent. Although slave uprisings were greatly feared and several accounts exist of masters being murdered by their slaves, slavery in the New Jersey area refused to die as quickly as it did in other northern states. The accounts of personal slaves in this area, however, are few. Sarah and Massy seemed to have established a close relationship and numerous accounts of her are found in the old records. It is therefore, not surprising that legend has it that the house was used during the period prior to the Civil War as a branch of the underground railroad.
The house records show that nineteen black and nineteen white children were born in the house. Some of the black women, waiting to go to the next station in the underground railroad, were pregnant and gave birth in slave quarters above the kitchen.
The house is built of fieldstone with quarrystone corners. Oak beams run the entire length of the house. The windowsills of the house are nineteen inches deep and the windows are slanted because the Indians be1ieved that such houses contained evil spirits and thus would not attack them.
Although fireplaces were built into every downstairs room, all except the living room, fireplaces have been bricked over. At one time Franklin stoves were built into the fireplaces, so that their flues could use the original chimneys and the heating of the house improved.
Clarissa Van Cleef told Mrs. Atwood, the present occupant of the house, that the attic was used as a playroom for the children in the house. Swings hung from the wide attic beams and trunks were used by the children in their games.
The kitchen of the house must also have been a favorite meeting place for the family. When the kitchen was modernized, china doll heads, fishing hooks, buttons and pieces of crockery were all found. These objects are now kept in the First Reform Church vault.
On the eastside of the house, above the windows, tierods of wrought iron show the number 1, 1, 7, 8, 8, indicating that the house was built in January, 1788.
Although Sarah and Giles had two children, Elizabeth and Peter G., only Peter reached adulthood. Elizabeth died at about the age of ten. Peter married Mary Van Ness and had one child, Giles P.
When Giles P. married, Peter turned over the south side of the house to him and his family. The house then underwent a change. The present living room was divided into two rooms, a front room, and a back bedroom. One of the bedrooms in the back was made into a kitchen, and a cook house was built in back of the west side of the house.
Giles P. had four children, Elmer, Alberta, Melva Hester and Grace. When Giles P. became postmaster for the area, the east end of the hail was used as the Post Office and mail was handed out through the top part of the Dutch door.
Upon Giles P. 's death, the three remaining children, Alberta, Melva Hester and Grace could not decide who would get the house. Consequently, it was sold for $2,500 to the Phillips Family in 1868.
Mr. Phillips, an architect, removed the partition between the front and back south rooms, This is now again the living room. He also added a porch to the west side of the building and added the dormers to the upstairs.
The Phillips sold the house to the Hewitts, who in turn sold the house to the Tates. It was the Tate family who named the house "Friendly House."
In 1944 the Tates sold the house to Dr. Hugh Lynn. It was this family who decided that the house should be part of the Dutch Reform Church and sold it to the church in 1953
Credits. This page was last revised on June 16, 2016. It was originally submitted on April 22, 2011, by David Ross of Pequannock, New Jersey. This page has been viewed 2,606 times since then and 143 times this year. Photos: 1, 2, 3. submitted on April 22, 2011, by David Ross of Pequannock, New Jersey. • Bill Pfingsten was the editor who published this page.


