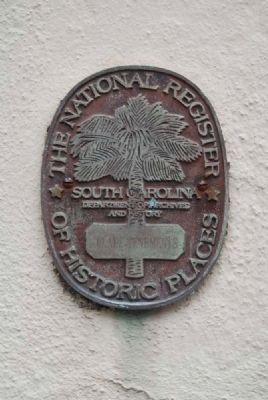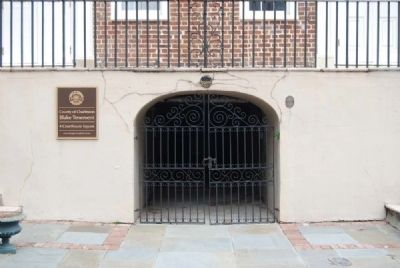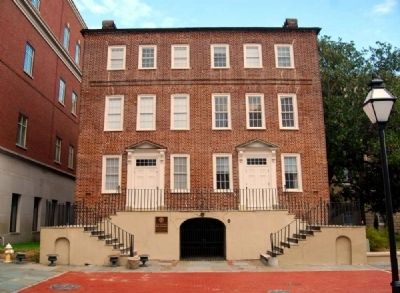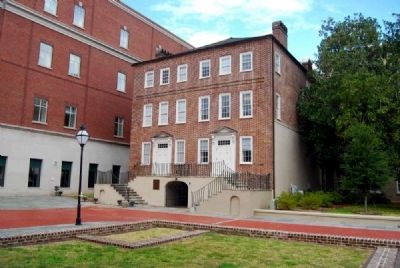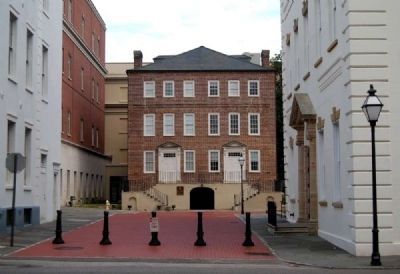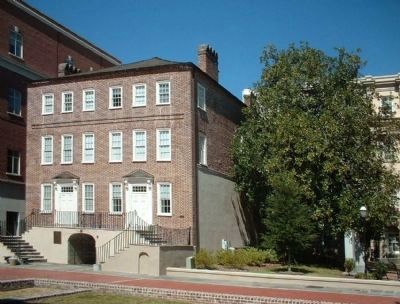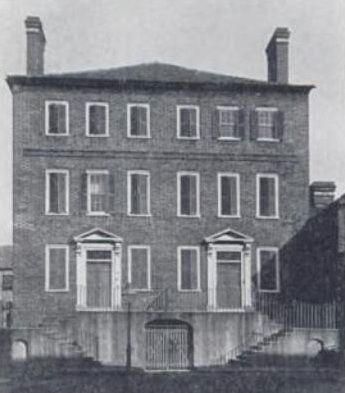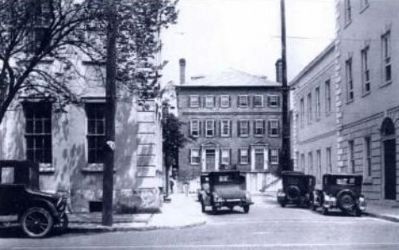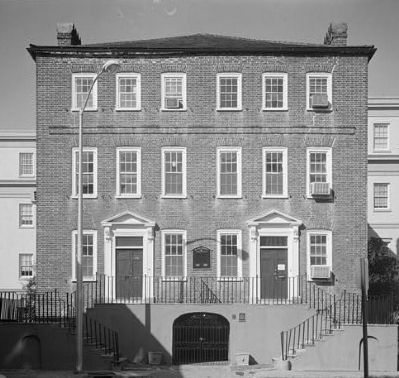South of Broad in Charleston in Charleston County, South Carolina — The American South (South Atlantic)
Blake Tenements
of Historic Places
Blake Tenements
South Carolina
Department of Archives
and History
Erected 1970.
Topics. This historical marker is listed in this topic list: Notable Buildings.
Location. 32° 46.6′ N, 79° 55.883′ W. Marker is in Charleston, South Carolina, in Charleston County. It is in South of Broad. Marker can be reached from Courthouse Square. Touch for map. Marker is at or near this postal address: 4 Courthouse Square, Charleston SC 29401, United States of America. Touch for directions.
Other nearby markers. At least 10 other markers are within walking distance of this marker. County of Charleston Historic Courthouse (a few steps from this marker); a different marker also named County of Charleston Historic Courthouse (a few steps from this marker); Gedney Main Howe, Jr (within shouting distance of this marker); Lucius Mendel Rivers (within shouting distance of this marker); Quaker Burial Ground (within shouting distance of this marker); U.S. Post Office and Courthouse (within shouting distance of this marker); This Building (within shouting distance of this marker); Pi Kappa Phi Fraternity (within shouting distance of this marker); a different marker also named County of Charleston Historic Courthouse (within shouting distance of this marker); City Hall (within shouting distance of this marker). Touch for a list and map of all markers in Charleston.
Also see . . .
1. Blake Tenements. Architecturally and aesthetically valuable to the city are Daniel Blake’s Tenements dating from 1760-1772. (Submitted on October 1, 2011, by Brian Scott of Anderson, South Carolina.)
2. Blake Tenements. The Blake Tenements were built between 1760 and 1772 by Daniel Blake, a planter from Newington Plantation on the Ashley River. (Submitted on October 1, 2011, by Brian Scott of Anderson, South Carolina.)
Additional commentary.
1. Blake Tenements
Daniel Blake inherited this portion of the original Archdale Square, a site that had been reserved for an early Quaker governor on the old town plan. Blake sold much of the property for development of buildings that subsequently saw extensive use as lawyers' officers and lodgings for attorneys and judges. By 1772, as one deed noted, Blake had extensively improved the westernmost part of his property by building "two substantial brick tenements together with convenient outbuildings." The layout of the buildings, outbuildings, and formal gardens with a privy for the western tenement are shown in a detailed plat of 1789. The outbuildings were demolished in the 1960s for county offices. Stone staircases lead to the original pediment door architraves. Most of the windows were replaced about 1800, but a few eighteenth-century windows with heavy muntins remain on side and rear elevations. The brickwork of the front facade is laid in Flemish bond, while that of the less public facades is finished in English bond. (Source: The Buildings of Charleston: A Guide to the City's Architecture by Jonathan H. Poston, pgs 180-181.)
— Submitted October 1, 2011, by Brian Scott of Anderson, South Carolina.
2. Blake Tenements - National Register Nomination Form (1970)
Description
Present Condition:
The interior needs considerable renovation in order to allow it to be used as an additional Charleston County Office Building, without altering the original design of the rooms or the interiors.
The following description was written by Mr. Albert Simons, FAIA, for his forthcoming Charleston Guide Book in preparation for the Charleston Convention of the Society of Architectural Historians:
"The word 'tenement' today has a rather pejorative connotation which did not exist in the 18th century. In the language of today it could best be described as a duplex dwelling. The building covers the entire width of the lot with a barrel vaulted passage at ground level extending down the center of the building from the street to the yard at the rear. This passage, neither wide nor high enough for the passage of a horse drawn vehicle, was intended for pedestrians only.
"At Blake's Tenements there are, on both sides of the passage, service entrances to the basements of each dwelling as well as windows for ventilation. To the two south rooms in the basement probably served as kitchens; each has a large open fireplace. The south windows of both kitchens which show on the inside were walled up when the perron ascending from the street to the floor above was constructed. This double exterior stairway must have been built before the Revolution because the treads and the platforms are paved with an English stone known as 'nautiloid.' Also the character of the iron railing with the ornamental scroll work in the center would not be very much later than the house.
"On the south front of the building, the brickwork is laid in Flemish bond; the sides and rear are laid in English bond. On the east side the brickwork is less perfect because of the former presence of an earlier brick building two stories and a garret high which precluded the neat pointing of the brick.
"Because of the destruction of the older building, there are fewer windows on the west side of the west dwelling. The west dwelling must have been considered more desirable, and received a somewhat elegant interior finish.
"On the exterior, the window frames set flush with the face of the brick work and are spanned by segmental relieving arches of row lock bricks with the spandrals between the frame and arch chocked with a stretcher in the middle and bats on the ends.
"Originally the window sash in the basement consisted of six lights over six lights; on the first and second floors nine lights over nine lights; and on the third floor six lights over six lights, with wide strong muntins. But even such sturdy glazing bard could not withstand the wind pressures of the periodic tropical storms. All sash on the east and south sides have been replaced by sash with more slender muntins and on the first and second floors with six over six panes of glass, departing from the uniform size of panes still surviving on the west and north sides of the building.
"The floor plans of the two dwellings mirror each other and repeat on all three floors, consisting of the large south room, then a stair hall the full width of the building and then a north room not quite as deep as the front room. The frames kitchenettes at the corners of the north side are later accretions and will be removed. In the northwest room on the first floor a partition has been added parallel to the east wall giving a passage to the rear entrance from the west stair hall. The proper mouldings have been replaced on the room side of the partition so that the room has not been disfigured. The south rooms in both dwellings and on the first and second floors have wood wainscots with moulded chair rails and walls above paneled. These panels are not the customary beveled kind but have flat fields within the stiles and rails with a small double bead mould replacing the inner edges of the bevel. Above the paneling is a full wood cornice. The south rooms on the second floor are the drawing room and are given greater elaboration of detail; the mantel piece in the east side is enriched in the Adam style popular early in 19th century Charleston. In the reception room, the replacement is smaller and less florid but in the same character.
"Throughout this building, the original flooring of wide random width boards has remained in place. Most of the 'iron mongery' of H and L hinges and box locks are still on the doors and the building has suffered comparatively few changes over the years."
The building is empty at present, subject to renovation as part of proposed Court House Park. If money cannot be obtained for the proposed and necessary renovation, the Tenements will probably have to be demolished.
Significance
Architecturally and aesthetically valuable to the city are Daniel Blake's Tenements dating from 1760-1772. One of the few examples in Charleston of English bond brickwork, this early double house has spacious dimensions and is distinguished for the beautifully executed woodwork in principal rooms and for its notable wrought iron steps and porch railings.
Located on historic Court House Square, the building helps complete the character of the entire area, and it takes on added significance as the western boundary of a proposed courthouse park.
— Submitted October 10, 2011, by Brian Scott of Anderson, South Carolina.
Credits. This page was last revised on February 16, 2023. It was originally submitted on October 1, 2011, by Brian Scott of Anderson, South Carolina. This page has been viewed 893 times since then and 33 times this year. Photos: 1, 2, 3, 4, 5. submitted on October 1, 2011, by Brian Scott of Anderson, South Carolina. 6. submitted on October 10, 2011, by Mike Stroud of Bluffton, South Carolina. 7, 8, 9. submitted on October 1, 2011, by Brian Scott of Anderson, South Carolina.
