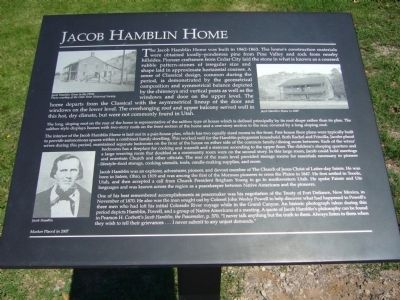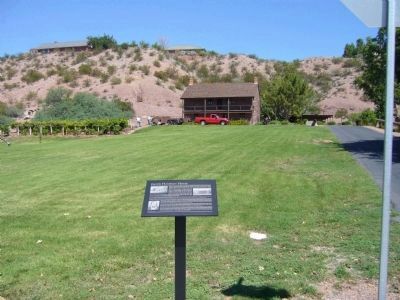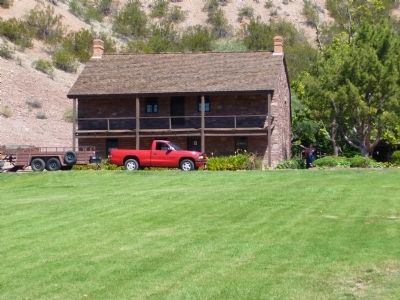Santa Clara in Washington County, Utah — The American Mountains (Southwest)
Jacob Hamblin Home
The long, sloping roof on the rear of the home is representative of the saltbox type of house which is defined principally by its roof shape rather than its plan. The saltbox style displays homes with two-story roofs on the front section of the home and a one-story section to the rear, covered by a long sloping roof.
The interior of the Jacob Hamblin Home is laid out in a pair-house plan, which has two equally sized rooms to the front. Pair-house floor plans were typically built to provide autonomous spaces within a combined family dwelling. This worked well for the Hamblin polygamist household. Both Rachel and Priscilla, Jacobs plural wives during this period, maintained separate bedrooms on the front of the house on either side of the common family/dining room between. Each of the wives bedrooms has a fireplace for cooking and warmth and a staircase ascending to the upper floor. The children's sleeping quarters and a large weaving room that doubled as a community room were on the second story. In this large room, Jacob could hold meetings and entertain Church and other officials. The rear of the main level provided storage rooms for essentials necessary to pioneer lifestyle-food storage, cooking utensils, tools, candle-making supplies, and more.
Jacob Hamblin was an explorer, adventurer, pioneer, and devout member of The Church of Jesus Christ of Latter-day Saints. He was born in Salem, Ohio, in 1819 and was among the first of the Mormon pioneers to cross the Plains in 1847. He first settled in Tooele, Utah, and then accepted a call from Church President Brigham Young to go to southwestern Utah. He spoke Paiute and Ute languages and was known across the region as a peacekeeper between Native Americans and the pioneers.
One of his best remembered accomplishments as peacemaker was his negotiation of the Treaty of Fort Defiance, New Mexico, in November of 1870. He also was the man sought out by Colonel John Wesley Powell to help discover what had happened to Powell's three men who had left his initial Colorado River voyage while in the Grand Canyon. An historic photograph taken during this period depicts Hamblin, Powell, and a group of Native Americans at a meeting. A quote of Jacob Hamblin's philosophy can be found in Pearson H. Corbett's Jacob Hamblin, the Peacemaker, p. 370. "I never talk anything but the truth to them. Always listen to them when they wish to tell their grievances…I never submit to any unjust demands."
Erected 2007.
Topics. This historical marker is listed in this topic list: Notable Buildings. A significant historical month for this entry is November 1870.
Location. 37° 7.985′ N, 113° 39.678′ W. Marker is in Santa Clara, Utah, in Washington County. Marker is on West Santa Clara Drive, on the right when traveling west. Touch for map. Marker is at or near this postal address: 3400 Hamblin Drive, Santa Clara UT 84765, United States of America. Touch for directions.
Other nearby markers. At least 8 other markers are within walking distance of this marker. Santa Clara Tithing Granary (approx. 0.3 miles away); Santa Clara Merc (approx. 0.3 miles away); Swiss Colony (approx. 0.4 miles away); Santa Clara Relief Society House (approx. 0.4 miles away); John George and Susette Bosshard Hafen Home (approx. 0.4 miles away); Hug-Gubler Home (approx. 0.4 miles away); The Settling of Santa Clara / First Public Buildings / Missionaries and Settlers (approx. 0.4 miles away); Preston and Vella Ruth Hafen Home (approx. 0.4 miles away). Touch for a list and map of all markers in Santa Clara.
Also see . . . Washington County Historical Society. The Jacob Hamblin home was built of sandrock quarried from the red hills behind the home. In 1863 stone masons, including Elias Morris and the Averett Brothers, were called by the Mormon Church to build a home for the Buckskjni Apostle to the Lamanites (Indians), The builders left "Irontown" near Cedar City, crossed the mountains to Santa Clara. In a short time a twostory home was constructed, built into the hillside so that the second story could be entered from the outside at ground level. (Submitted on September 7, 2012, by Bill Kirchner of Tucson, Arizona.)
Credits. This page was last revised on June 16, 2016. It was originally submitted on September 5, 2012, by Bill Kirchner of Tucson, Arizona. This page has been viewed 578 times since then and 28 times this year. Photos: 1, 2, 3. submitted on September 5, 2012, by Bill Kirchner of Tucson, Arizona. • Syd Whittle was the editor who published this page.


