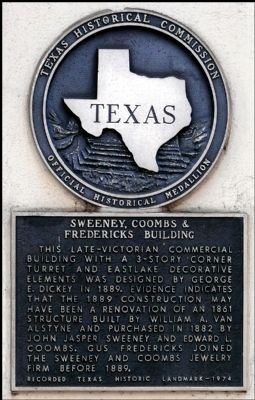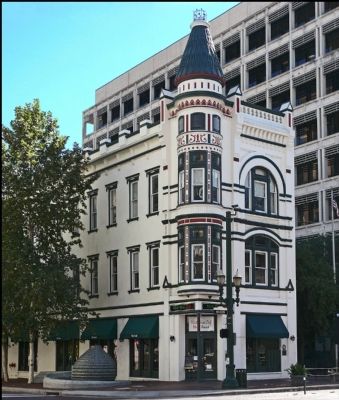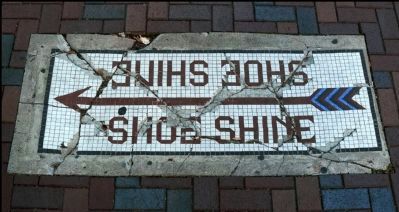Downtown Houston in Harris County, Texas — The American South (West South Central)
Sweeney, Coombs & Fredericks Building
This late-Victorian commercial building with a 3-story corner turret and Eastlake decorative elements was designed by George E. Dickey in 1889. Evidence indicates that the 1889 construction may have been a renovation of an 1861 structure built by William A. Van Alstyne and purchased in 1882 by John Jasper Sweeney and Edward L. Coombs. Gus Fredericks joined the Sweeney and Coombs Jewelry firm before 1889.
Recorded Texas Historic Landmark - 1974
Erected 1974 by Texas Historical Commission. (Marker Number 10786.)
Topics. This historical marker is listed in this topic list: Notable Buildings. A significant historical year for this entry is 1889.
Location. 29° 45.724′ N, 95° 21.644′ W. Marker is in Houston, Texas, in Harris County. It is in Downtown Houston. Marker is at the intersection of Main Street and Congress Avenue, on the right when traveling north on Main Street. Touch for map. Marker is at or near this postal address: 301 Main Street, Houston TX 77002, United States of America. Touch for directions.
Other nearby markers. At least 8 other markers are within walking distance of this marker. Pillot Building (about 300 feet away, measured in a direct line); Harris County 1910 Courthouse (about 300 feet away); Houston Bar Association (about 400 feet away); Republic Building (about 400 feet away); Old Market Square (about 400 feet away); State National Bank Building (about 500 feet away); Houston Cotton Exchange and Board of Trade (about 500 feet away); The Kennedy Bakery (about 500 feet away). Touch for a list and map of all markers in Houston.
Regarding Sweeney, Coombs & Fredericks Building. This building is in the National Register of Historic Places.
Victorian architect George E Dickey was trained in Boston and had worked in Toronto. He relocated to Houston in 1878, where he became a prolific local architect, designing several buildings in Houston and Galveston. This is one of only two of his buildings surviving in Houston.
The building, with its elaborate Eastlake ornamentation, is thought to be a radical remodeling of the plain, 3-story 1861 brick Van Alstyne Building. When the jewelry firm of Sweeney, Coombs & Fredericks purchased the building, they added additional floor space. The entire facade of the structure was altered to accommodate the new store and the additional space. The jewelry store was located at street level with workrooms above.
This one building, more than any other, crystallized efforts
to preserve Houston's Main Street/Market Square Historic District. In 1974, Harris County planned on demolishing the building for the erection of a nine-story County Administration Building. Community opposition forced the county to modify the plan. The Administration Building was still erected (it’s right across the courtyard), but the Sweeney, Coombs and Fredericks Building was preserved.
Also see . . . Sweeney, Coombs, and Fredericks Building. Wikipedia entry (Submitted on March 27, 2024, by Larry Gertner of New York, New York.)
Credits. This page was last revised on March 27, 2024. It was originally submitted on November 10, 2012, by Jim Evans of Houston, Texas. This page has been viewed 879 times since then and 29 times this year. Photos: 1. submitted on November 10, 2012, by Jim Evans of Houston, Texas. 2. submitted on September 29, 2019, by J. Makali Bruton of Accra, Ghana. 3, 4. submitted on November 10, 2012, by Jim Evans of Houston, Texas. • Bernard Fisher was the editor who published this page.



