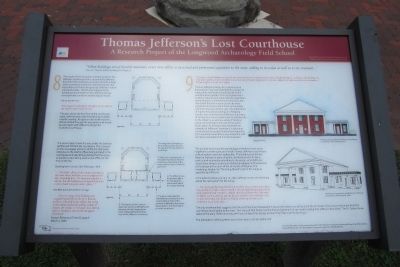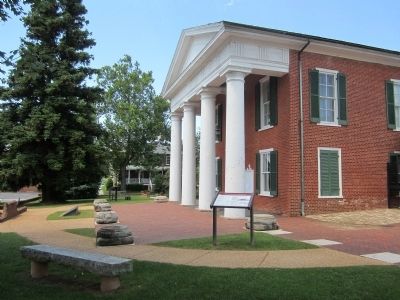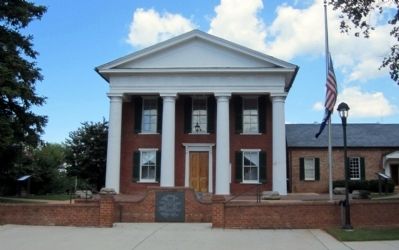Buckingham in Buckingham County, Virginia — The American South (Mid-Atlantic)
Thomas Jefferson’s Lost Courthouse
A Research Project of the Longwood Archaeology Field School
Inscription.
“When buildings are of durable materials, every new edifice is an actual and permanent acquisition to the state, adding to its value as well as to its ornament…” Source: Thomas Jefferson, Notes on Virginia
8
The results of the excavation indicate a plan for the Jefferson courthouse that is substantially different from the 1873 courthouse as well from is smaller sister courthouse located in Charlotte County—the only other courthouse designed by Jefferson—which still stands today. The first plan represents the building as discerned from the Jefferson-Yancey correspondence and the archaeological record.
Yancy wrote that: “The wings are intended for the offices of the Clerk of the Superior and County Courts.”
This plan shows the first floor of the courthouse open, with the area under the balcony probably used for seating. An apse on the north end demonstrated through the excavation and would be consistent with Jefferson’s design for Charlotte Courthouse.
The second plan shows the area under the balcony partitioned off from the courtroom. This is based on the newspaper accounts of the fire that make reference to the Clerk’s offices being located in the courthouse and specifically stating that the wings or pavilions were being used as law offices at the time of the fire.
Buckingham County, 26th February, 1869
“…The clerks’ offices of the county were kept in the court-house, and there is not a single record left – everything lost…No suspicion attaches to anyone, but the building was evidently fired with a view of destroying the clerks’ offices…”
Another account went on to say:
“…The two wings of the building were occupied respectively by Mr. N.F. Bocock and Hon. John Hill as law offices, but owing to the intrepid and praiseworthy conduct of Messrs. J.H. Noble, C.Y. Hooper, D.A. Parrick, and A.J. Pendleton their books and papers were saved.” Source: Richmond Times-Dispatch March 2, 1869
(captions)
The interpretive landscaping in front of the courthouse shows the layout of Thomas Jefferson’s courthouse.
1) Jefferson’s courthouse was 12 wider than that of the 1873 courthouse – the outline of the eastern wall is shown in brick pavement.
2) The different color brick pavers define the two pavilions – one on each side of the original building.
3) The lesser colonnade that extended east and west from the main building in front of the pavilions is defined by smaller square pavers – 4 0n each side of the main courthouse
4) The location of the 2-column deep main portico
is defined by the placement of the six large column bases, sitting exactly where they were on Mr. Jefferson’s courthouse.
9
“A country whose buildings are of wood, can never increase in its improvements to any considerable degree…Whereas when buildings are of durable materials, every new edifice is an actual and permanent acquisition to the state, adding to its value as well as to its ornament…” Thomas Jefferson, Notes on Virginia
Thomas Jefferson’s design for a courthouse at Buckingham may have embodied his concept of what public architecture should be like in the new American republic. The use of permanent building materials and classic Roman proportions demonstrated a commitment in their execution, their belief that the centers of civic life were significant structures within their communities and that they were there to stay. The importance of impressive public buildings in a fledgling country was understood by Jefferson as a means of conveying a sense of permanence and security to the citizenry, as well as a sense of national power and strength to the rest of the world. Buckingham Courthouse may have been an example of Jefferson’s statement, in brick and mortar, that the republic that he had helped to form would be around for a very long time, and an impressive statement it must have been.
The archival record and the archaeological evidence have come together to create a picture of what Thomas Jefferson’s courthouse at Buckingham may have looked like. The building would have been an impressive piece of public architecture with its deep portico and colonnade extending to the wings – what Jefferson would have almost certainly considered analogous to the pavilions of his design at the Lawn of the University of Virginia. The renderings display the “flat and guttered” roof on the wings as specified by Jefferson.
In his letter to Yancey on July 12, 1822, Jefferson wrote the following about the roof system for the wings:
“…but if you put flat & guttered roofs on them (as our dormitories have) they are but 2 ft. high. I recommend this strongly, because they will be vastly handsome & much cheaper than the common roof. They need no rafters, no tin covering, and the gutters are better of wood than of tin or any other metal. The manner of making them may be seen at the University or at this place…”
The only evidence that suggests that the commissioners followed this recommendation can be found at the Dr. Tucker house across the street from the courthouse and slightly to the west. One wing of that house has the “flat and guttered” or saw-tooth roofing that Jefferson described. The Dr. Tucker house dates to the early 1830’s and may well have imitated this design element from the courthouse wings.
The alternative roofing system would have been a simple gable roof.
(captions)
Elevation and perspective rendering of courthouse and pavilions with sawtooth roofs
For more information on this project, please refer to “Buckingham Courthouse Archaeological Project” by Dr. Brian Bates. Copies of this text are in the Buckingham County and Longwood University Libraries.
Erected by Virginia Department of Historic Resources.
Topics and series. This historical marker is listed in these topic lists: Architecture • Government & Politics. In addition, it is included in the Former U.S. Presidents: #03 Thomas Jefferson series list. A significant historical date for this entry is February 26, 1869.
Location. 37° 33.042′ N, 78° 33.381′ W. Marker is in Buckingham, Virginia, in Buckingham County. Marker can be reached from the intersection of West James Anderson Highway (U.S. 60) and Courthouse Road, on the right when traveling west. Touch for map. Marker is at or near this postal address: 13061 W James Anderson Hwy, Buckingham VA 23921, United States of America. Touch for directions.
Other nearby markers. At least 8 other markers are within 2 miles of this marker, measured as the crow flies. Buckingham County War Memorial (a few steps from this marker); a different marker also named Thomas Jefferson’s Lost Courthouse (a few steps from this marker); Confederate Soldiers of Buckingham County (within shouting distance of this marker); a different marker also named Thomas Jefferson's Lost Courthouse (within shouting distance of this marker); Buckingham Courthouse (approx. 0.3 miles away); a different marker also named Buckingham Courthouse (approx. one mile away); After Appomattox (approx. 1.7 miles away); One-Room Schoolhouse (approx. 1.8 miles away). Touch for a list and map of all markers in Buckingham.
Also see . . . Digging for Jefferson's Lost Courthouse. Smithsonian magazine, October 2004 (Submitted on August 5, 2013.)
Credits. This page was last revised on August 6, 2020. It was originally submitted on August 5, 2013, by Bernard Fisher of Richmond, Virginia. This page has been viewed 593 times since then and 23 times this year. Photos: 1, 2, 3. submitted on August 5, 2013, by Bernard Fisher of Richmond, Virginia.


