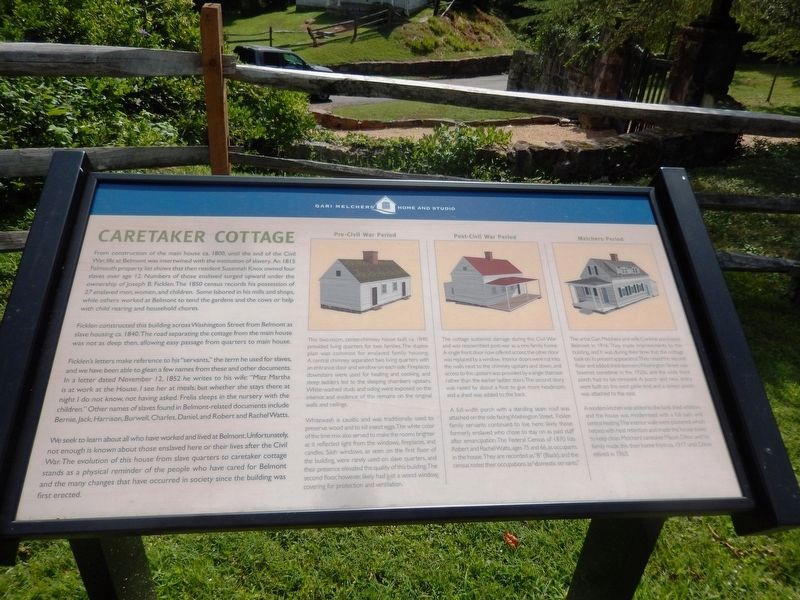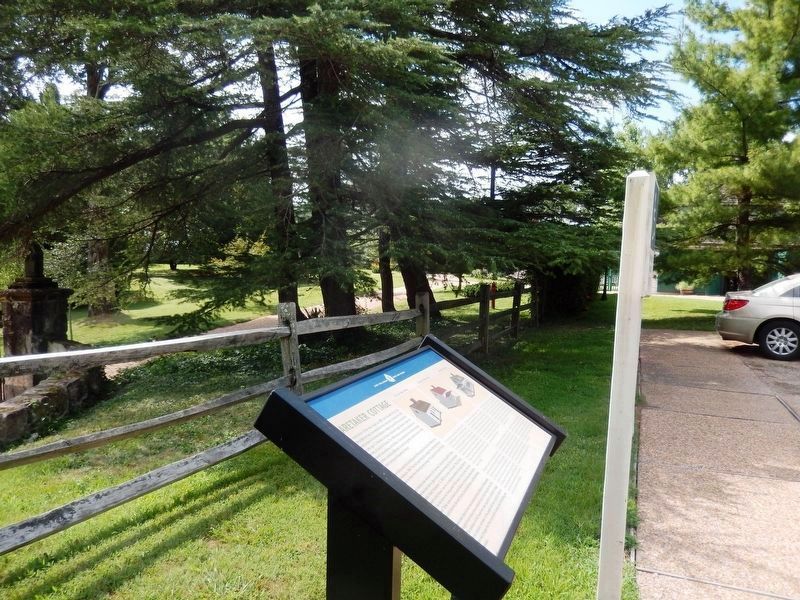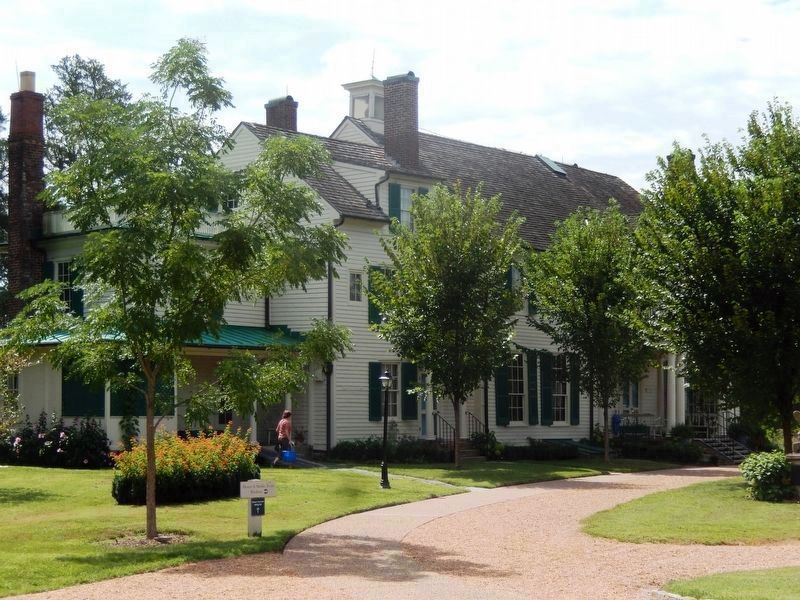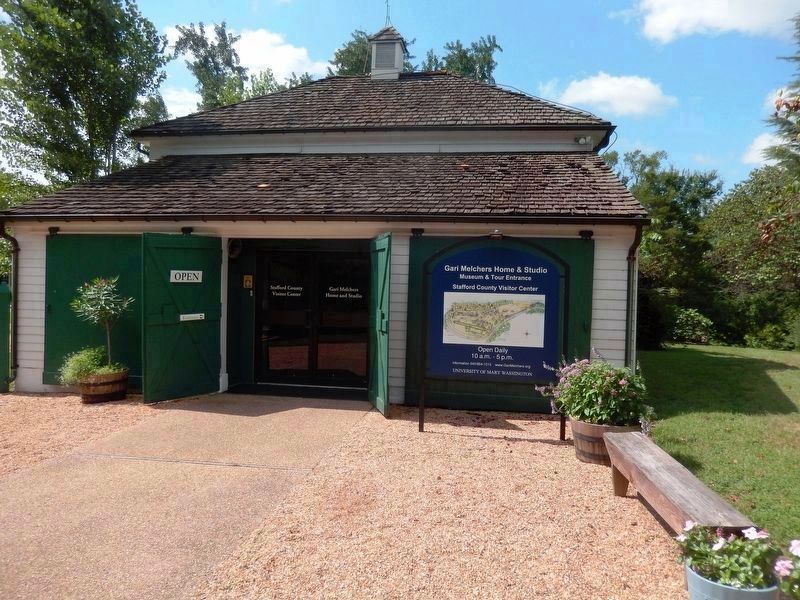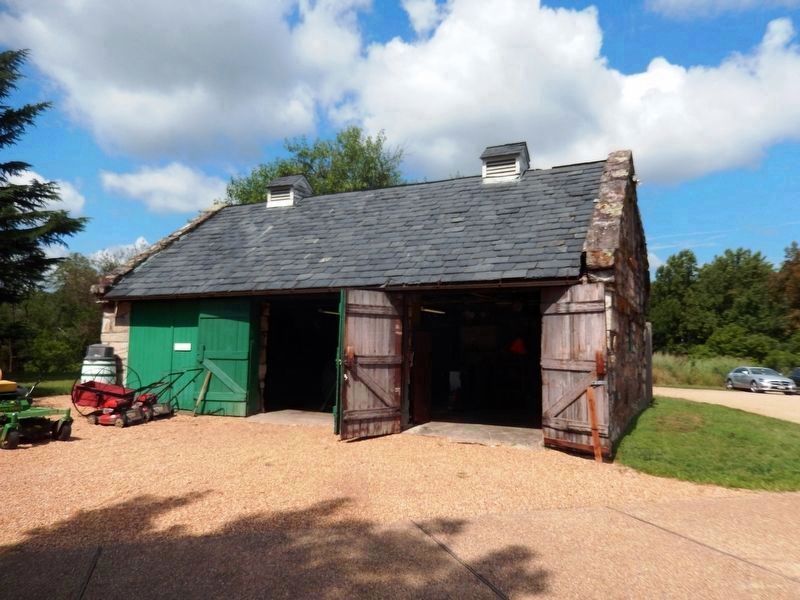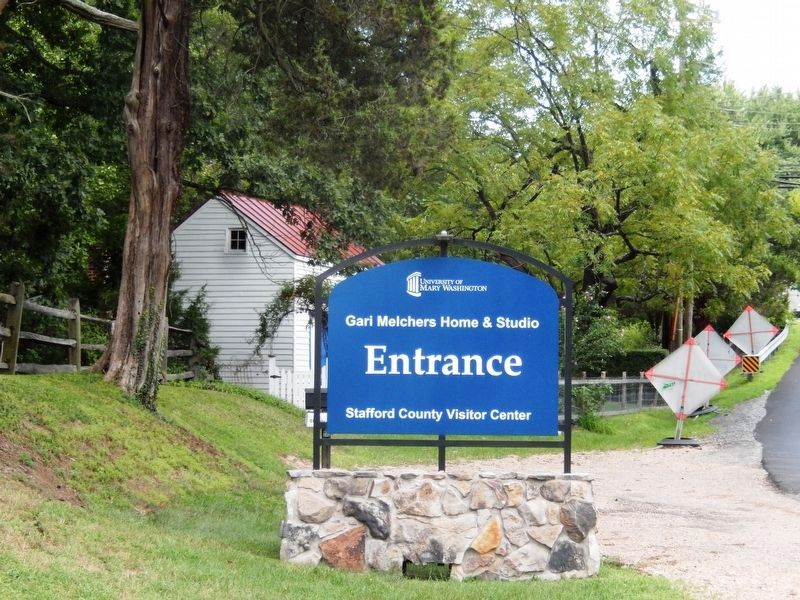Falmouth in Stafford County, Virginia — The American South (Mid-Atlantic)
Caretaker Cottage
Gari Melchers Home and Studio
— Belmont —
Ficklen constructed this building across Washington Street from Belmont as slave housing ca. 1840. The road separating the cottage from the main house was not as deep then, allowing easy passage from quarters to main house.
Ficklen’s letters make reference to his “servants,” the term he used for slaves, and we have been able to glean a few names from these and other documents. In a letter dated November 12, 1852 he writes to his wife: “Mizz Martha is a work at the House. I see her at meals, but whether she stays there at night I do not know, not having asked. Frelia sleeps in the nursery with the children.” Other names of slaves found in Belmont-related documents include Bernie, Jack, Harrison, Burwell, Charles, Daniel, and Robert and Rachel Watts.
We seek to learn about all who have worked and lived at Belmont. Unfortunately, not enough is known about those enslaved here or their lives after the Civil War. The evolution of this house from slave quarters to caretaker cottage stands as a physical reminder of the people who have cared for Belmont and the many changes that have occurred in society since the building was first erected.
(captions)
Pre-Civil War Period
This two-room house built ca. 1840 provided living quarters for two families. The duplex plan was common for enslaved family housing. A central chimney separated two living quarters with an entrance door and window on each side. Fireplaces downstairs were used for heating and cooking, and steep ladders led to the sleeping chambers upstairs. White-washed studs and siding were exposed on the interior; and evidence of this remains on the original walls and ceilings.
Whitewash is caustic and was traditionally used to preserve wood and to kill insect eggs. The white color of the lime mix also served to make rooms brighter as it reflected light from the windows, fireplaces, and candles. Sash windows, as seen on the first floor of the building, were rarely used on slave quarters, and their presence elevated the quality of this building. The second floor, however, likely had just a wood window covering for protection and ventilation.
Post-Civil War Period
The cottage sustain damage during the Civil War and was reassembled post-war as a one-family home. A single front door now offered access; the other door was replaced by a window. Interior doors were cut into the walls next to the chimney upstairs and down, and access to the upstairs was provided by a single staircase rather than the earlier ladder stairs. The second story was raised by about a foot to give more headroom, and a shed was added to the back.
A full-width porch with a standing seam roof was attached on the side facing Washington Street. Ficklen family servants continued to live here; likely those formerly enslaved who chose to stay on as paid staff after emancipation. The Federal Census of 1870 lists Robert and Rachel Watts, ages 75 and 66, as occupants in the house. They are recorded as “B” (Black), and the census notes their occupation as “domestic servants.”
Melchers Period
The artist Gari Melchers and wife Corinne purchased Belmont in 1916. They made improvements to the building, and it was during their time that the cottage took on its present appearance. They raised the second floor and added shed dormers. Washington Street was lowered sometime in the 1920s, and the wide front porch had to be removed. A porch and new entry were built on the west gable end, and a screen porch was attached to the east.
A modern kitchen was added to the back shed addition, and the house was modernized with a full bath and central heating. The interior walls were plastered which helped with heat retention and made the house easier to keep clean. Melchers’ caretaker Mason Dillon and his family made this their home from ca. 1917 until Dillon retired in 1963.
Topics. This historical marker is listed in these topic lists: African Americans • Architecture • Arts, Letters, Music • War, US Civil. A significant historical date for this entry is November 12, 1852.
Location. 38° 19.471′ N, 77° 28.377′ W. Marker is in Falmouth, Virginia, in Stafford County. Marker can be reached from Washington Street (County Route 1001) 0.1 miles south of Warrenton Road (Business U.S. 17), on the right when traveling east. The marker is located at the end of the parking lot. Touch for map. Marker is at or near this postal address: 224 Washington Street, Fredericksburg VA 22405, United States of America. Touch for directions.
Other nearby markers. At least 8 other markers are within walking distance of this marker. Gari Melchers and his wife Corinne (a few steps from this marker); A Working Farm (within shouting distance of this marker); Welcome To Our Trails (about 300 feet away, measured in a direct line); Gari Melchers Home and Studio (about 400 feet away); A Family Memorial (about 400 feet away); Capt. John Smith (about 500 feet away); Transportation and Settlement (about 600 feet away); Water Supply Methods (about 600 feet away). Touch for a list and map of all markers in Falmouth.
Also see . . . Gari Melchers Home and Studio. University of Mary Washington (Submitted on September 2, 2016.)
Credits. This page was last revised on September 2, 2016. It was originally submitted on September 1, 2016, by Don Morfe of Baltimore, Maryland. This page has been viewed 452 times since then and 33 times this year. Photos: 1, 2, 3, 4, 5, 6. submitted on September 1, 2016, by Don Morfe of Baltimore, Maryland. • Bernard Fisher was the editor who published this page.
