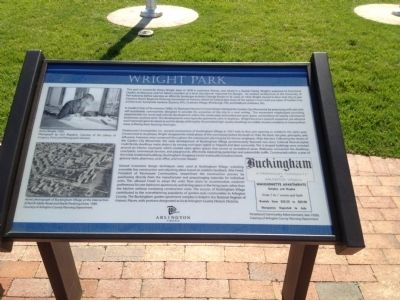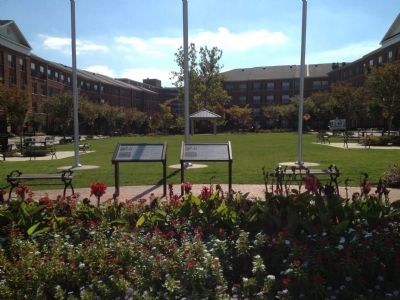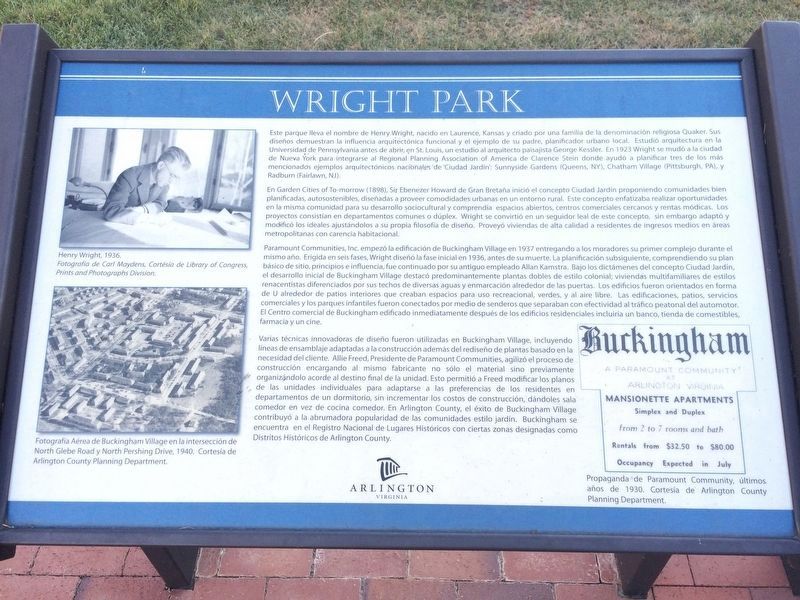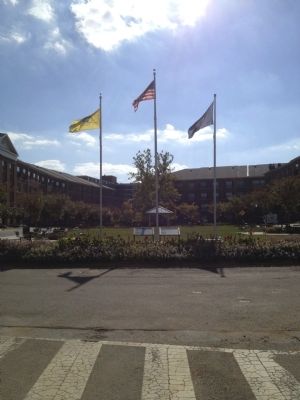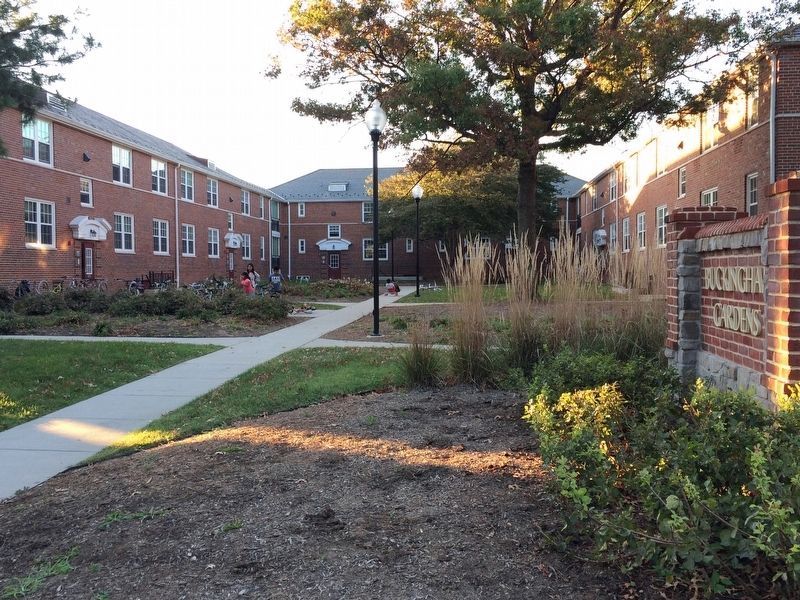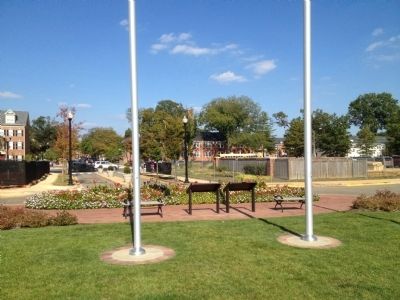Buckingham in Arlington in Arlington County, Virginia — The American South (Mid-Atlantic)
Wright Park
This park is named for Henry Wright, born in 1878 in Lawrence, Kansas, and raised in a Quaker family. Wright's exposure to functional Quaker architecture and his father's position as a local city planner impacted his designs. He studied architecture at the University of Pennsylvania before opening an office for landscape architect George Kessler in St. Louis. In 1923, Wright moved to New York City to join Clarence Stein's Regional Planning Association of America where he helped plan three of the nation's most cited examples of Garden City architecture: Sunnyside Gardens (Queens, NY), Chatham Village. (Pittsburgh, PA), and Radburn (Fairlawn, NJ).
In Garden Cities of To-morrow (1898), Sir Ebenezer Howard of Great Britain initiated the Garden City Movement by proposing well planned, self-sustainable communities designed to provide the amenities of the city in a rural setting. The movement emphasized providing opportunities for social and cultural development within the community and embraced open space, convenience of nearby commercial businesses, and low rents. The developments were typically apartment units or duplexes. Wright became a staunch supporter, yet adapted and improved upon its ideals to suit his design philosophy. He provided high-quality dwellings to middle-income residents in metropolitan areas suffering from housing shortages.
Paramount Communities, Inc. started construction of Buckingham Village in 1937 with its first unit opening to residents the same year. Constructed in six phases, Wright designed the initial phase of the community before his death in 1936. His basic site plan, principles, and influence, however, were continued throughout the subsequent planning by his former employee, Allan Kamstra. Following the tenets of the Garden City Movement, the early development of Buckingham Village predominately featured two-story Colonial Revival-styled multi-family dwellings made distinct by varying roof types (gable or hipped) and door surrounds. The U-shaped buildings were oriented around an interior courtyard, which created open green spaces that served as recreational areas. Walkways connected the dwellings, courtyards, commercial services, and playgrounds, effectively separating pedestrian and automobile traffic. Constructed within a year of the initial residential buildings, Buckingham Shopping Center eventually included a bank, grocery store, pharmacy, post office, and movie theater.
Several innovative design techniques were used at Buckingham Village, including assembly line construction and adjusting plans based on resident feedback. Allie Freed, President of Paramount Communities, streamlined the construction process by purchasing directly from the manufacturer and prepackaging materials for individual units. This allowed Freed to adapt the units' floor plans to accommodate residents' preferences for one-bedroom apartments and dining space in the living room rather than the kitchen without increasing construction costs. The success of Buckingham Village contributed to the overwhelming popularity of garden-style communities in Arlington County. The Buckingham garden apartment complex is listed in the National Register of Historic Places, with portions designated as local Arlington County Historic Districts.
Captions
(upper left) Henry Wright, 1936. Photograph by Carl Maydens, Courtesy of the library of Congress, Prints and Photographs Division.
(lower left) Aerial photograph of Buckingham Village at the intersection of North Glebe Road and North Pershing Drive, 1940. Courtesy of Arlington County Planning Department.
(lower right) Paramount Community Advertisement, late-1930s. Courtesy of Arlington County Planning Department.
Este parque lleva el nombre de Henry Wright, nacido en Laurence, Kansas y criado por una familia de la denominación religiosa
Quaker. Sus
diseños demuestran la influencia arquitectónica funcional y el ejemplo de su padre, planificador urbano local. Estudió arquitectura en la Universidad de Pennsylvania antes de abrir, en St. Louis, un estudio al arquitecto paisajista George Kessler. En 1923 Wright se mudó a la ciudad de Nueva York para integrarse al Regional Planning Association of America de Clarence Stein donde ayudó a planificar tres de los más
mencionados ejemplos arquitectónicos nacionales de 'Ciudad Jardin': Sunnyside Gardens (Queens, NY), Chatham Village (Pittsburgh, PA), y
Radburn (Fairlawn, NJ).
En Garden Cities of To-morrow (1898), Sir Ebenezer Howard de Gran Bretaña inició el concepto Ciudad Jardín proponiendo comunidades bien planificadas, autosostenibles, diseñadas a proveer comodidades urbanas en un entorno rural. Este concepto enfatizaba realizar oportunidades en la misma comunidad para su desarrollo sociocultural y comprendía espacios abiertos, centros comerciales cercanos y rentas módicas. Los proyectos consistían en departamentos comunes o dúplex. Wright se convirtió en un seguidor leal de este concepto, sin embargo adaptó y modificó los ideales ajustándolos a su propia filosofía de diseño. Proveyó viviendas de alta calidad a residentes de ingresos medios en áreas metropolitanas con carencia habitacional.
Paramount Communities, Inc. empezó la edificación de Buckingham Village en 1937 entregando a los moradores su primer complejo durante el mismo año. Erigida en seis fases, Wright diseñó la fase inicial en 1936, antes de su muerte. La planificación subsiguiente, comprendiendo su plan básico de sitio, principios e influencia, fue continuado por su antiguo empleado Allan Kamstra. Bajo los dictámenes del concepto Ciudad Jardín, el desarrollo inicial de Buckingham Village destacó predominantemente plantas dobles de estilo colonial; viviendas multifamiliares de estilos renacentistas diferenciados por sus techos de diversas aguas y enmarcación alrededor de las puertas. Los edificios fueron orientados en forma de U alrededor de patios interiores que creaban espacios para uso recreacional, verdes, y al aire libre. Las edificaciones, patios, servicios comerciales y los parques infantiles fueron conectados por medio de senderos que separaban con efectividad al tráfico peatonal del automotor. El Centro comercial de Buckingham edificado inmediatamente después de los edificios residenciales incluiría un banco, tienda de comestibles, farmacia y un cine.
Varias técnicas innovadoras de diseño fueron utilizadas en Buckingham Village, incluyendo líneas de ensamblaje adaptadas a la construcción además del rediseño de plantas basado en la necesidad del cliente. Allie Freed, Presidente de Paramount Communities, agilizó el proceso de construcción
encargando al mismo fabricante no sólo el material sino previamente organizándolo acorde al destino final de la unidad. Esto permitió a Freed modificar los planos de las unidades individuales para adaptarse a las preferencias de los residentes en departamentos de un dormitorio, sin incrementar los costos de construcción, dándoles sala comedor en vez de cocina comedor. En Arlington County, el éxito de Buckingham Village
contribuyó a la abrumadora popularidad de las comunidades estilo jardín. Buckingham se
encuentra en el Registro Nacional de Lugares Históricos con ciertas zonas designadas como
Distritos Históricos de Arlington County.
Pie de imagenes
Henry Wright, 1936. Fotografia de Carl Maydens, Cortésia de Library of Congress, Prints and Photographs Division.
Fotografía Aérea de Buckingham Village en la intersección de North Glebe Road y North Pershing Drive, 1940. Cortesía de Arlington County Planning Department.
Propaganda de Paramount Community, últimos años de 1930. Cortesía de Arlington County Planning Department.
Erected by Arlington County, Virginia.
Topics and series. This historical marker is listed in these topic lists: Architecture • Industry & Commerce • Parks & Recreational Areas
• Roads & Vehicles. In addition, it is included in the Quakerism series list. A significant historical year for this entry is 1878.
Location. 38° 52.319′ N, 77° 6.598′ W. Marker is in Arlington, Virginia, in Arlington County. It is in Buckingham. Marker is on 4th Street North south of North George Mason Drive, in the median. Touch for map. Marker is at or near this postal address: 4350 4th St N, Arlington VA 22203, United States of America. Touch for directions.
Other nearby markers. At least 8 other markers are within walking distance of this marker. Unitarian Universalist Church of Arlington, Virginia Sanctuary (approx. 0.3 miles away); Reeb Hall (approx. 0.3 miles away); Buckingham (approx. 0.3 miles away); Ball's Crossroads (approx. 0.6 miles away); Ellen Bozman (approx. 0.6 miles away); Human Rights (approx. 0.6 miles away); Urban Development (approx. 0.6 miles away); Health & Welfare (approx. 0.7 miles away). Touch for a list and map of all markers in Arlington.
More about this marker. The nearby Buckingham Marker provides further information about Buckingham Village discussed on this marker.
Also see . . . Buckingham Village. Additional information about the development of Buckingham Village can be found at this link. (Submitted on October 21, 2013, by Kevin Vincent of Arlington, Virginia.)
Credits. This page was last revised on April 3, 2024. It was originally submitted on October 21, 2013, by Kevin Vincent of Arlington, Virginia. This page has been viewed 498 times since then and 27 times this year. Photos: 1, 2. submitted on October 21, 2013, by Kevin Vincent of Arlington, Virginia. 3. submitted on October 4, 2017, by J. Makali Bruton of Accra, Ghana. 4. submitted on October 21, 2013, by Kevin Vincent of Arlington, Virginia. 5. submitted on October 4, 2017, by J. Makali Bruton of Accra, Ghana. 6. submitted on October 21, 2013, by Kevin Vincent of Arlington, Virginia. • Bernard Fisher was the editor who published this page.
