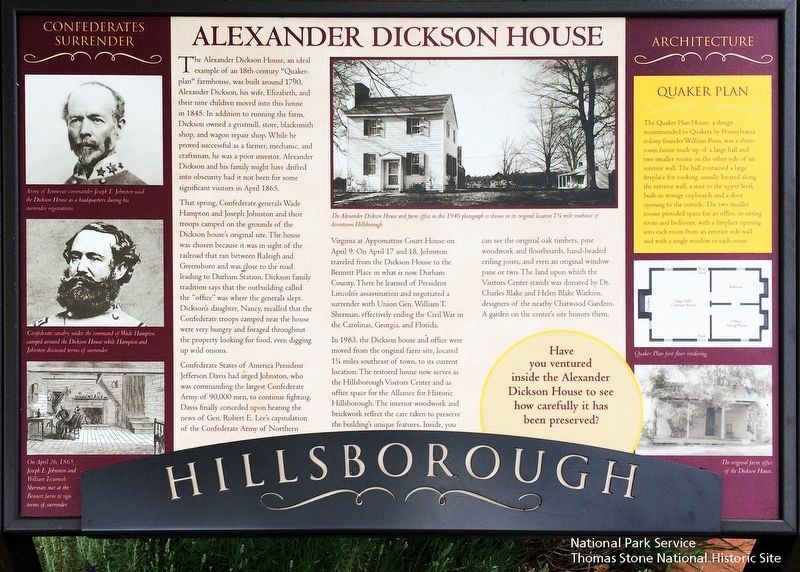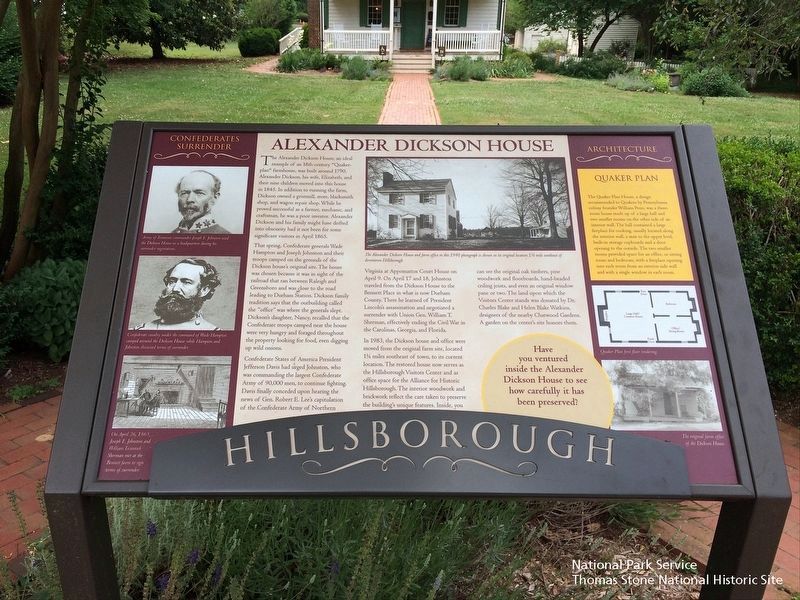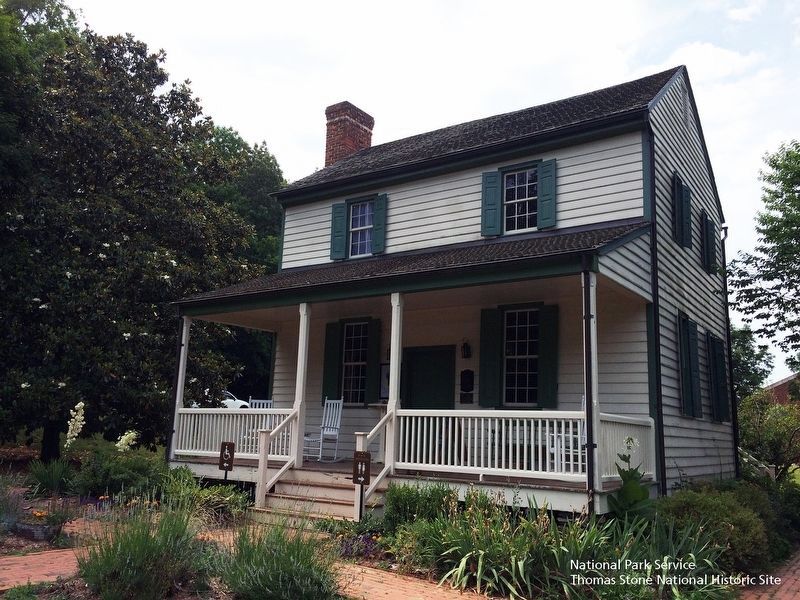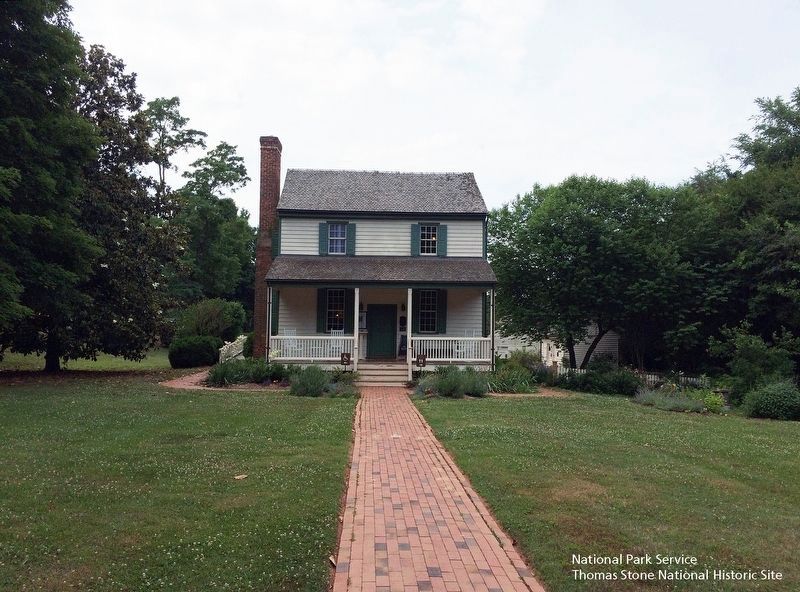Hillsborough in Orange County, North Carolina — The American South (South Atlantic)
Alexander Dickson House
Hillsborough
Inscription.
The Alexander Dickson House, an ideal example of 18th-century "Quaker-plan" farmhouse, was built around 1790. Alexander Dickson, his wife, Elizabeth, and their nine children moved into this house in 1845. In addition to running the farm, Dickson owned a gristmill, store, blacksmith shop, and a wagon repair shop. While he proved successful as a farmer, mechanic, and craftsman, he was a poor investor. Alexander Dickson and his family might have drifted into obscurity had it not been for some significant visitors in April 1865.
That spring, Confederate generals Wade Hampton and Joseph Johnston and their troops camped on the grounds of the Dickson house's original site. The house was chosen because it was in sight of the railroad that ran between Raleigh and Greensboro and was close to the road leading to Durham Station. Dickson family tradition says that the outbuilding called the "office" was were the general slept. Dickson's daughter, Nancy, recalled that the Confederate troops camped near the house were very hungry and foraged throughout the property looking for food, even digging up wild onions.
Confederate States of America President Jefferson Davis had urged Johnston, who was commanding the large Confederate Army of 90,000 men, to continue fighting. Davis finally conceded upon hearing the news of Gen. Robert E. Lee's capitulation of the Confederate Army of Northern Virginia at Appomattox Courthouse on April 9. On April 17 and 18, Johnston traveled from the Dickson House to the Bennett Place in what is now Durham County. He learned of President's Lincoln's assassination and negotiated a surrender with Union Gen. William T. Sherman, effectively ending the Civil War in the Carolinas, Georgia, and Florida.
In 1983, the Dickson house and office were moved from the original farm site, located 1¼ miles southeast of town, to its current location. The restored house now serves as the Hillsborough Visitor Center and as office space for the Alliance for Historic Hillsborough. The interior woodwork and brickwork reflect the care taken to preserve the building's unique features. Inside, you can see the original oak timbers, pine woodwork and floorboards, hand-beaded ceiling joists, and even an original window pane or two. The landscape upon which the Visitor Center stands was donated by Dr. Charles Blake and Helen Blake Watkins, designers of the nearby Chatwood Gardens. A garden on the center's site honors them.
(captions)
Confederates Surrender
Army of Tennessee commander Joseph E. Johnston used the Dickson House as a headquarters during his surrender negotiations.
Confederate cavalry under the command of Wade Hampton camped around the Dickson
House while Hampton and Johnston discussed surrender terms.
On April 26, 1865, Joseph E. Johnston and William Tecumseh Sherman met at the Bennett farm to sign terms of surrender.
Architecture
Quaker Plan
The Quaker Plan House, a design recommended to Quakers by Pennsylvania colony founder William Penn, was a three-room house made up of a large hall and two smaller rooms on the other side of an interior wall. The hall contained a large fireplace for cooking, usually located along the exterior wall, a stair to the upper level, built-in storage cupboards and a door opening to the outside. The two smaller rooms provided space for an office, or sitting room and bedroom, with a fireplace opening into each room from an exterior side wall and with a single window in each room.
Quaker Plan first floor rendering.
The original farm office of the Dickson House.
Have you ventured into the Alexander Dickson House to see how carefully it has been preserved.
Topics and series. This historical marker is listed in these topic lists: Railroads & Streetcars • War, US Civil. In addition, it is included in the Former U.S. Presidents: #16 Abraham Lincoln, the North Carolina Civil War Trails, and the Quakerism series lists.
Location. 36° 4.523′
N, 79° 5.798′ W. Marker is in Hillsborough, North Carolina, in Orange County. Marker is at the intersection of East King Street and South Cameron Street, on the right when traveling east on East King Street. The Alexander Dickson House serves as the Hillsborough Visitor Center. Touch for map. Marker is at or near this postal address: 150 East King Street, Hillsborough NC 27278, United States of America. Touch for directions.
Other nearby markers. At least 8 other markers are within walking distance of this marker. A different marker also named Alexander Dickson House (within shouting distance of this marker); St. Matthew's Churchyard (about 600 feet away, measured in a direct line); Orange County Courthouse, 1845-1957 (about 700 feet away); Boone Expedition for Kentucky (about 800 feet away); Thomas Burke (about 800 feet away); Regulators Hanged (approx. 0.2 miles away); Edmund Fanning (approx. 0.2 miles away); William Churton (approx. 0.2 miles away). Touch for a list and map of all markers in Hillsborough.
Also see . . . Alexander Dickson House. The Alliance for Historic Hillsborough (Submitted on September 18, 2019.)
Credits. This page was last revised on September 19, 2019. It was originally submitted on September 18, 2019. This page has been viewed 386 times since then and 49 times this year. Photos: 1, 2, 3, 4. submitted on September 18, 2019. • Bernard Fisher was the editor who published this page.



