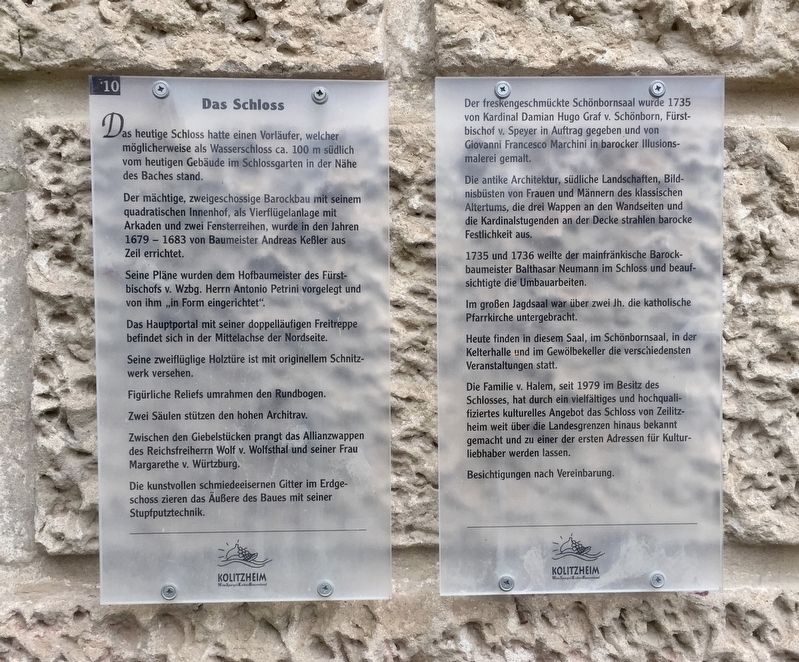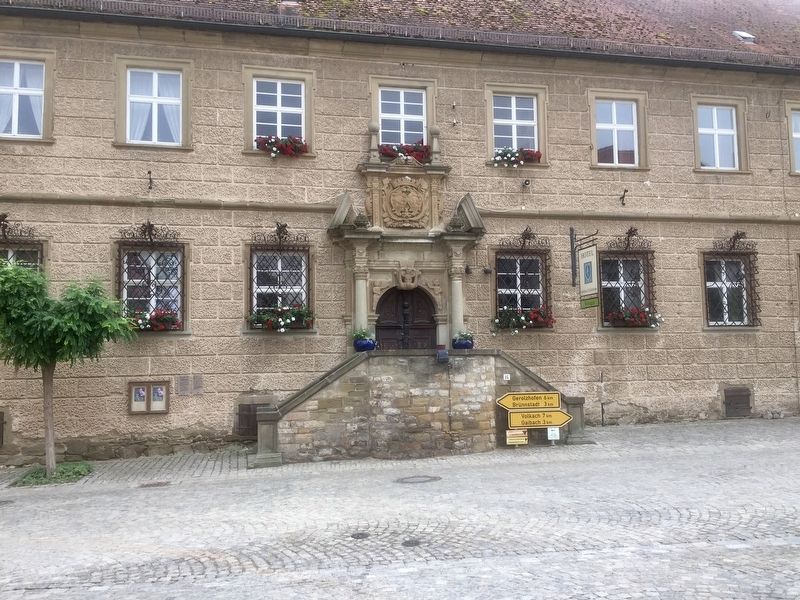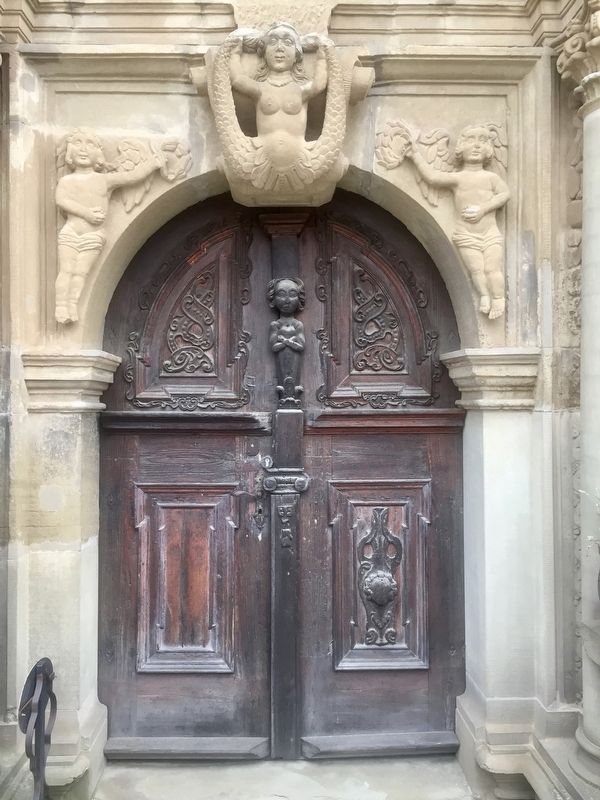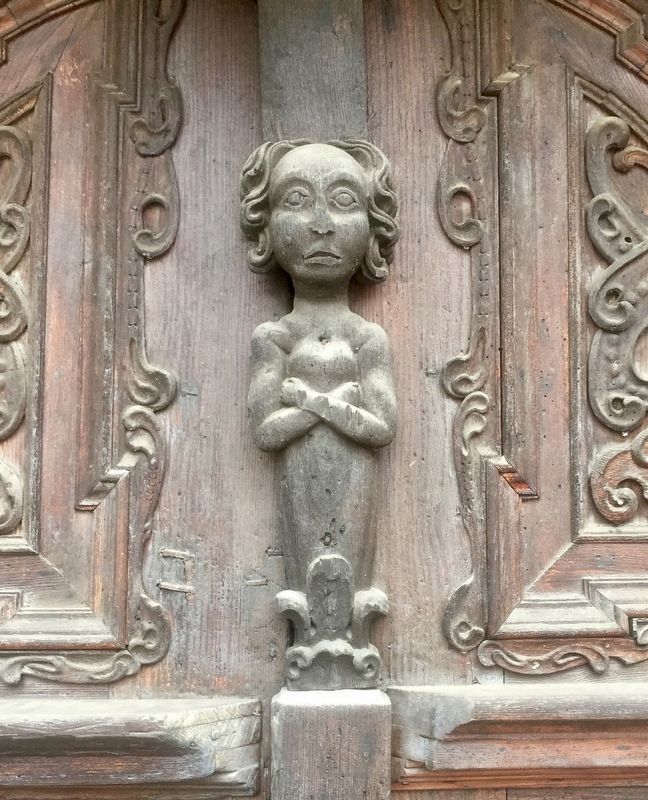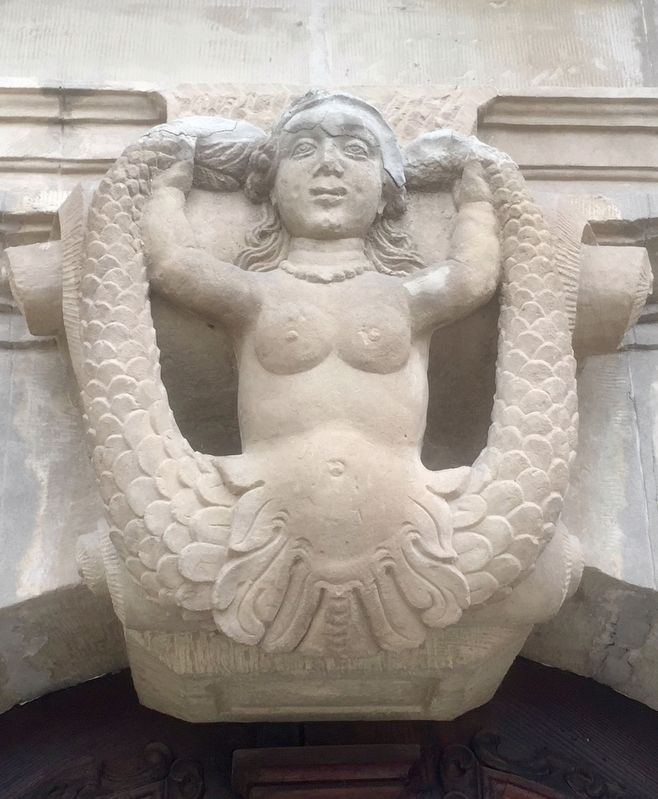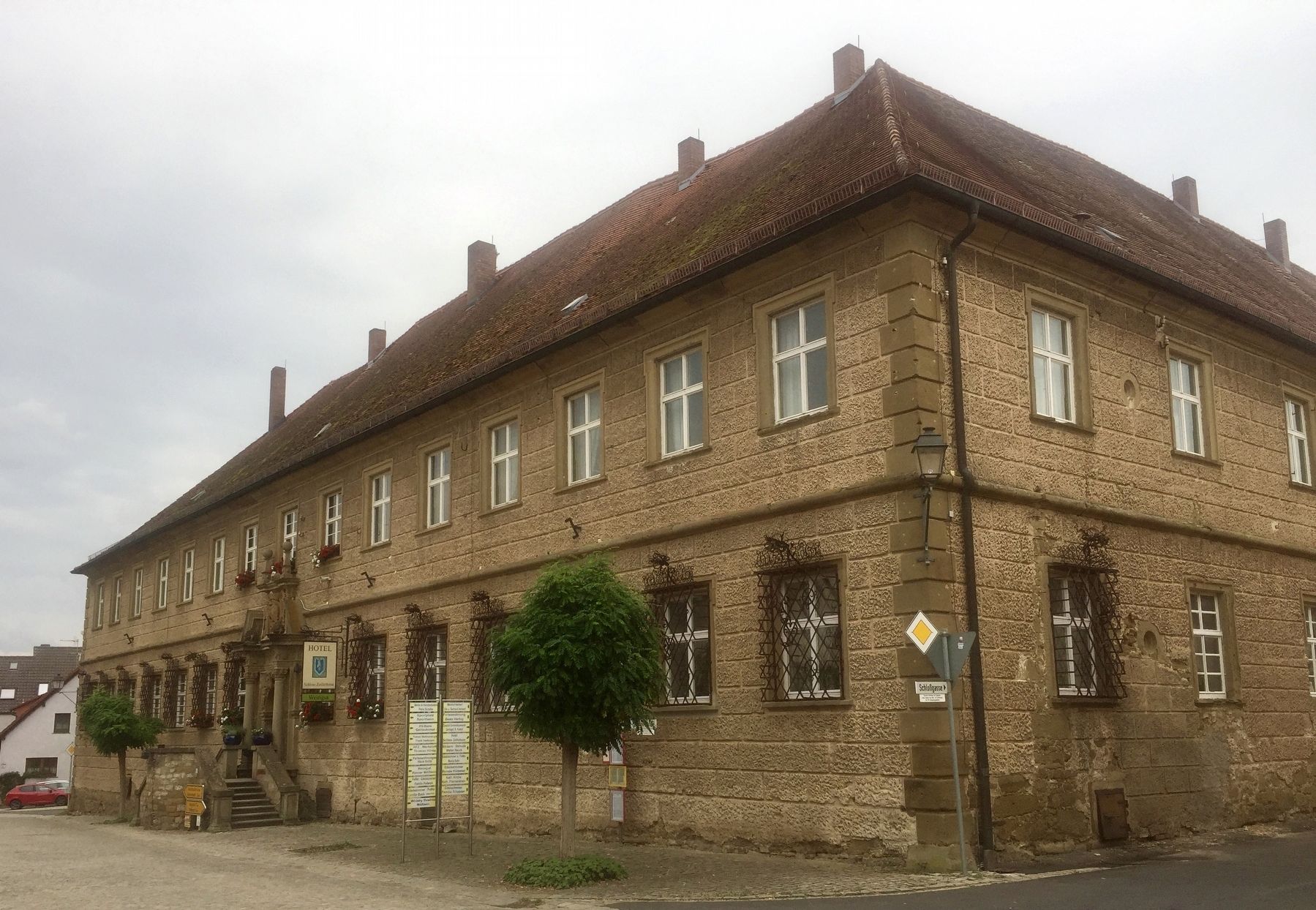Das Schloss / The Chateau
Der mächtige, zweigeschossige Barockbau mit seinem quadratischen Innenhof, als Vierflügelanlage mit Arkaden und zwei Fensterreihen, wurde in den Jahren 1679 - 1683 von Baumeister Andreas Keßler aus Zeil errichtet.
Seine Pläne wurden dem Hofbaumeister des Fürstbischofs v. Wzbg. Herrn Antonio Petrini vorgelegt und von ihm „in Form eingerichtet“.
Das Hauptportal mit seiner doppelläufigen Freitreppe befindet sich in der Mittelachse der Nordseite.
Seine zweiflüglige Holztüre ist mit originellem Schnitzwerk versehen.
Figürliche Reliefs umrahmen den Rundbogen. Zwei Säulen stützen den hohen Architrav.
Zwischen den Giebelstücken prangt das Allianzwappen des Reichsfreiherrn Wolf v. Wolfsthal und seiner Frau Margarethe v. Würtzburg.
Die kunstvollen schmiedeeisernen Gitter im Erdgeschoss zieren das Äußere des Baues mit seiner Stupfputztechnik.
Der freskengeschmückte Schönbornsaal wurde 1735 von Kardinal Damian Hugo Graf v.
Schönborn, Fürstbischof v. Speyer in Auftrag gegeben und von Giovanni Francesco Marchini in barocker Illusionsmalerei gemalt.Die antike Architektur, südliche Landschaften, Bildnisbüsten von Frauen und Männern des klassischen Altertums, die drei Wappen an den Wandseiten und die Kardinalstugenden an der Decke strahlen barocke Festlichkeit aus.
1735 und 1736 weilte der mainfränkische Barockbaumeister Balthasar Neumann im Schloss und beaufsichtigte die Umbauarbeiten.
Im großen Jagdsaal war über zwei Jh. die katholische Pfarrkirche untergebracht.
Heute finden in diesem Saal, im Schönbornsaal, in der Kelterhalle und im Gewölbekeller die verschiedensten Veranstaltungen statt.
Die Familie v. Halem, seit 1979 im Besitz des Schlosses, hat durch ein vielfältiges und hochqualifiziertes kulturelles Angebot das Schloss von Zeilitzheim weit über die Landesgrenzen hinaus bekannt gemacht und zu einer der ersten Adressen für Kultur- liebhaber werden lassen.
Besichtigungen nach Vereinbarung.
-
Today's chateau had a forerunner, which possibly stood as a moated chateau approximately 100 meters south of the current building in the chateau garden near the stream.
This mighty, two-storey baroque building with its square courtyard was built between 1679 and 1683 as a four-winged structure with
The main entrance with its double-flighted staircase is located on the central axis of the north side. Its two-leaf wooden door is decorated with original carvings, with figurative reliefs framing the arch. Two pillars support the high architrave.
The alliance coat of arms of Baron Wolf von Wolfsthal and his wife, Margarethe von Würtzburg is emblazoned between the gable pieces.
Ornate wrought-iron grilles on the ground floor adorn the exterior of the building's stucco walls.
The frescoed Schönborn Hall was built in 1735 by Cardinal Damian Hugo Graf v. Schönborn, the Prince-Bishop of Speyer, and was painted on commission by Giovanni Francesco Marchini using a baroque trompe l'oeil technique.
The ancient architecture, southern landscapes, portrait busts of men and women of classical antiquity, the three coats of arms on the sides of the wall and the cardinal virtues on the ceiling all radiate a certain baroque festivity.
In 1735 and 1736, the Main-Franconian baroque master builder Balthasar Neumann stayed in the chateau and oversaw the renovation work.
The Catholic parish church was housed in the large hunting hall for
Today various events take place in this hall, in the Schönborn Hall, in the Kelter Hall and in the vaulted cellar.
The Von Halem family, which has been in the possession of the castle since 1979, has made the Zeilitzheim castle well-known far beyond the country's borders through a diverse and highly qualified range of cultural activities and has made it one of the top addresses for culture lovers.
Visits by appointment.
(Marker Number 10.)
Topics. This historical marker is listed in these topic lists: Architecture • Notable Buildings.
Location. 49° 53.884′ N, 10° 16.094′ E. Marker is in Zeilitzheim, Bayern (Bavaria), in Schweinfurt. Marker is at the intersection of Marktplatz and Johann-Pröschel-Straße, on the left when traveling west on Marktplatz. Touch for map. Marker is at or near this postal address: Marktplatz 14, Zeilitzheim BY 97509, Germany. Touch for directions.
Other nearby markers. At least 8 other markers are within walking distance of this marker. Gasthaus "Zur Sonne" / Inn "at the Sun" (a few steps from this marker); Spätbarockes Bürgerhaus / Late Baroque Patrician House (a few steps from this marker); Ehem. Dorfbrauerei / Former Village Brewery (within shouting distance of this marker); Ehemalige Gendarmeriestation / Former Police Station (within shouting distance of this marker); Gemeindebäckerei / Community Bake-House
Also see . . . Schloss Zeilitzheim (Wikipedia, in German). (Submitted on December 30, 2019.)
Credits. This page was last revised on January 28, 2022. It was originally submitted on December 30, 2019, by Andrew Ruppenstein of Lamorinda, California. This page has been viewed 98 times since then. Photos: 1, 2, 3, 4, 5, 6. submitted on December 30, 2019, by Andrew Ruppenstein of Lamorinda, California.
