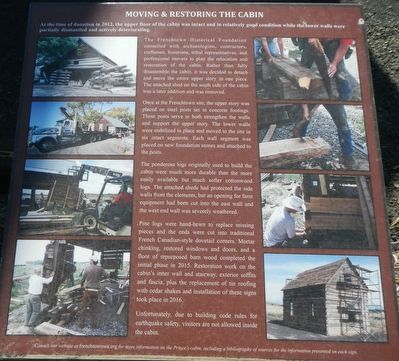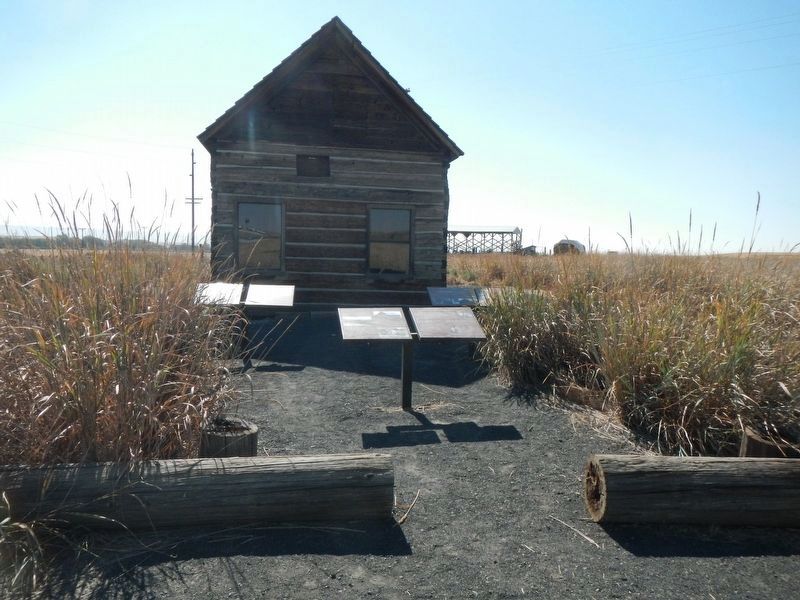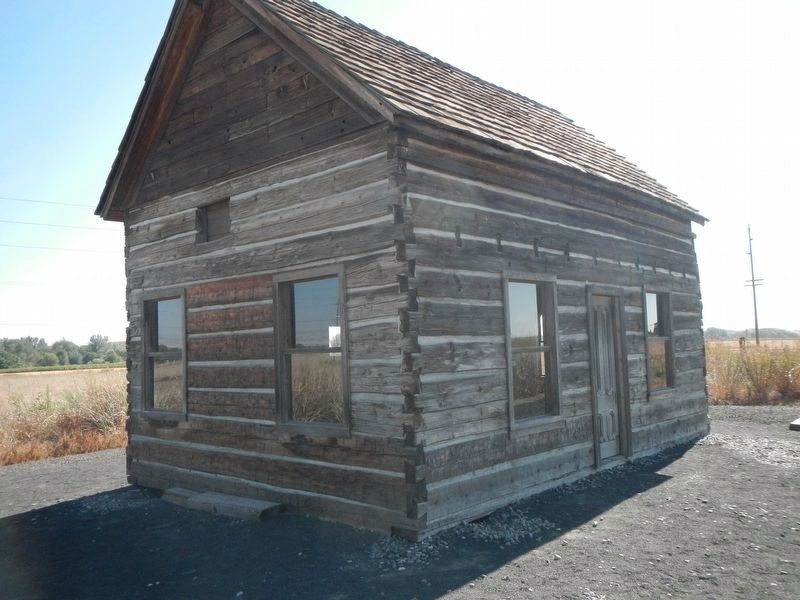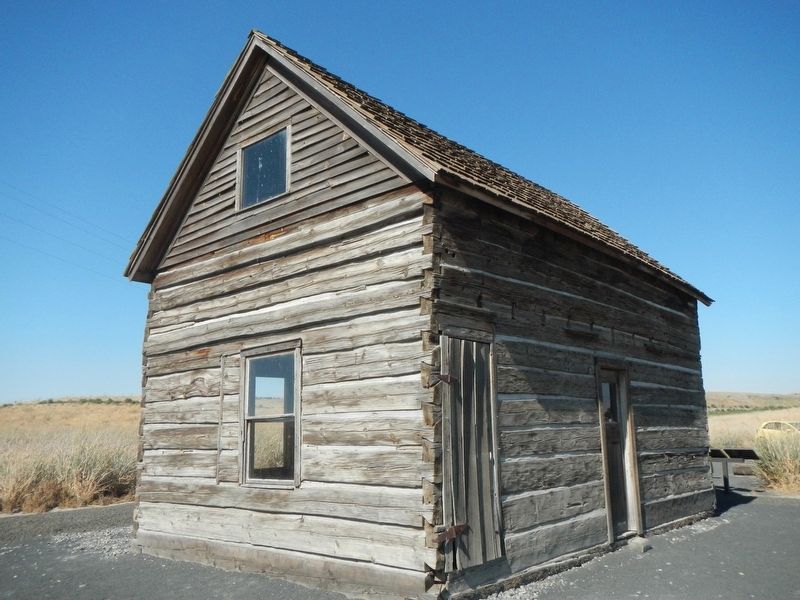Near Walla Walla in Walla Walla County, Washington — The American West (Northwest)
French-Canadian Cabin Design
Moving & Restoring the Cabin
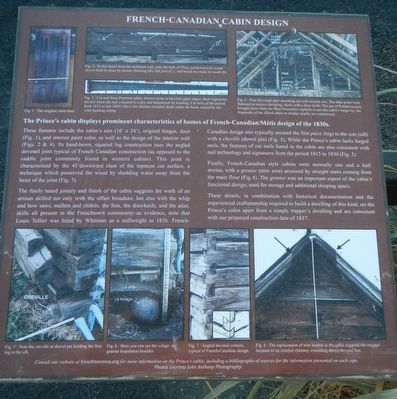
Photographed By Barry Swackhamer, August 14, 2020
1. French-Canadian Cabin Design Marker
Captions: Fig. 1: The original cabin door.; Fig. 2: In this detail from the northeast wall, note the bark of Pinus ponderosa (A): wood slivers held in place by mortar linking (B); lost joist ©; and broad axe nicks in wood (D).; Fig. 3: Cut nail from Peterson cabin. Arrows point to beveled upper edges. Such signatures are left when the nail is heated in a dye and hammered for heading. Cut nails of the period from 1815 to late 1830's have this distinct rounded shank under the head, caused by the wide heading clamp.; Fig. 4: Note the rough pine sheathing cut with circular saw. The alder poles were flattened to receive sheathing, likely with a draw knife. The use of Ponderosa pine brought down from the Blue Mountains explains in part the cabins; longevity-the fragments of the Allard cabin on display nearby are cottonwood.; Fig. 5: Note the cheville or dowel pins holding the first log to the sill.; Fig. 6: Here you can see the solace, or granite foundation bolder.; Fig. 7: Angled dove tail corners, typical of French-Canadian design.; Fig. 8: The replacement of trim lumber at the gable suggests the original location of an exterior chimney extending above the roof line.
These features include the cabin's size (16' x 24'), original hinges, door (Fig. 1), and interior paint color, as well as the design of the interior wall (Figs. 2 & 4). Its had-hewn, square log construction uses the angles dovetail joint typical of French Canadian construction (as opposed to the saddle joint more commonly found in western cabins). This joint is characterized by the 45º downward slant of the topmost cut surface, a technique which preserved the wood by shedding water away from the heart of joint (Fig. 7),
The finely tuned joinery and finish of the cabin suggests the work of an artisan skilled not only with the offset broadax, but also with the whip and bow saws, mallets and chisels, the free, the drawknife, and the adze, skills all present in the Frenchtown community-as evident, note that Louis Tellier was hired by Whitman as a millwright in 1836. French-Canadian design also typically secured the fire piėce (log) to the sole (sill) with a chenille (dowel pin) (Fig. 5). While the Prince's cabin lacks forged nails, the features of cut nails found in the cabin are also consistent with nail technology and signatures for the period 1815 to 1830 (Fig. 3).
Finally, French-Canadian style cabins were normally one and a half stories, with a grenier (attic area) accessed by straight stairs coming from the main floor (Fig. 4). The grenier was an important aspect of the cabin's functional design, used for storage and additional sleeping space.
These details, in combination with historical documentation and the experienced craftsmanship required to build a dwelling of this kind, set the Prince's cabin apart from the simple trapper's dwelling and are consistent with our proposed construction date of 1837.
At the time of donation in 2012, the upper floor of the cabin was intact and in relatively good condition while the lower walls were partially dismantled and actively deteriorating.
The Frenchtown Historical Foundation consulted with archaeologists, contractors, craftsmen, historians, tribal representatives, and professional movers to plan the relocation and restoration of the cabin. Rather than fully disassemble the cabin, it was decided to detach and move the entire upper story in one piece. The attached shed on the south side of the cabin was a later addition and was removed.
Once at the Frenchtown site, the upper story was placed on steel posts set in concrete footings. These posts serve to both strengthen the walls and support the upper story. The lower walls were stabilized in place and moved to the site in six intact segments. Each wall segment was placed on new foundation stones and attached to the posts.
The ponderosa logs originally used to build the cabin were much more durable than the more easily available but much softer cottonwood logs. The attached shed had protected the side walls from the elements, but an opening for farm equipment had been cut into the east wall and the west wall end was severely weathered.
Pine logs were hand-hewn to replace missing pieces and the ends were cut into traditional French Canadian-style dovetail corners. Mortar chinking, restored windows and doors, and a floor of repurposed barn wood completed the initial phase in 2015. Restoration work on the cabin's inner wall and stairway, exterior soffits and fascia, plus the replacement of tin roofing with cedar shakes and installation of these signs took place in 2016.
Unfortunately, due to building code rules for earthquake safety, visitors are not allowed inside the cabin.
Consult our website at frenchtownwa.org for more information on the Prince's cabin, including a bibliography of sources for the information presented on each sign.
Erected 2016 by Frenchtown Historical Foundation.
Topics. This historical marker is listed
in these topic lists: Anthropology & Archaeology • Architecture • Notable Buildings.
Location. 46° 2.991′ N, 118° 30.727′ W. Marker is near Walla Walla, Washington, in Walla Walla County. Marker can be reached from Old Highway 12 near U.S. 12, on the left when traveling east. The marker and cabin are located near the Frenchtown Historical Foundation kiosk. Touch for map. Marker is at or near this postal address: 8519 Old Highway 12, Walla Walla WA 99362, United States of America. Touch for directions.
Other nearby markers. At least 8 other markers are within walking distance of this marker. Welcome to the Prince's Cabin (here, next to this marker); Hudson's Bay Company (here, next to this marker); The Prince (here, next to this marker); St. Rose Mission (about 800 feet away, measured in a direct line); Local Tribes (approx. 0.2 miles away); Frenchtown (approx. 0.2 miles away); The Battle of Walla Walla (approx. 0.2 miles away); Saint Rose Mission (approx. 0.2 miles away). Touch for a list and map of all markers in Walla Walla.
Credits. This page was last revised on October 28, 2020. It was originally submitted on October 28, 2020, by Barry Swackhamer of Brentwood, California. This page has been viewed 249 times since then and 43 times this year. Photos: 1, 2, 3, 4, 5. submitted on October 28, 2020, by Barry Swackhamer of Brentwood, California.
