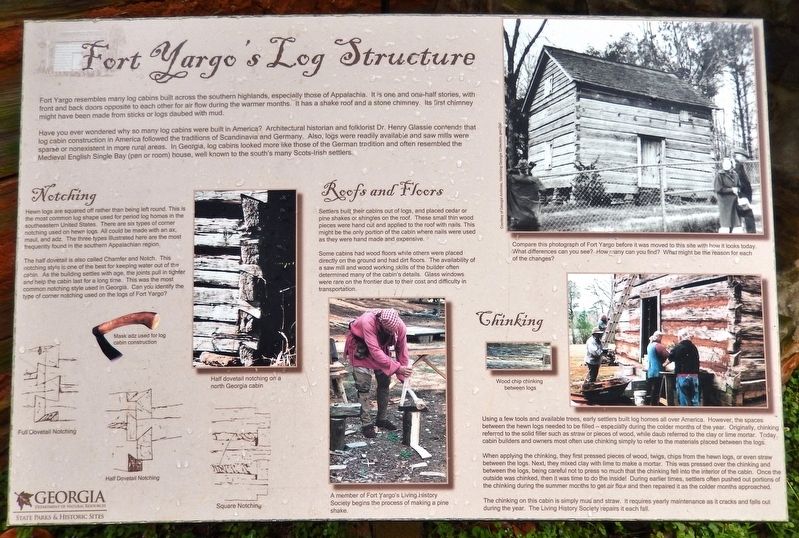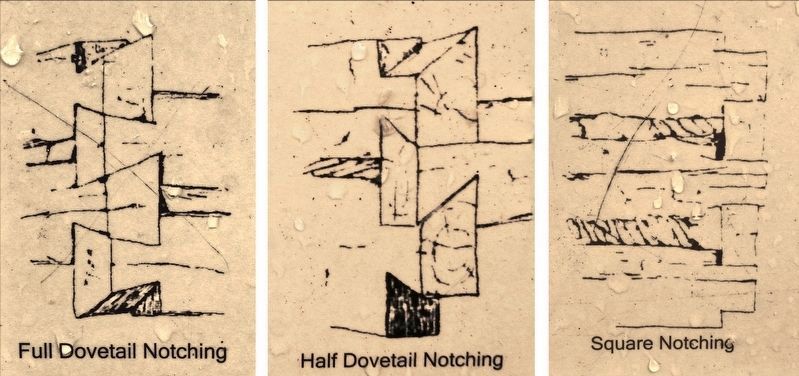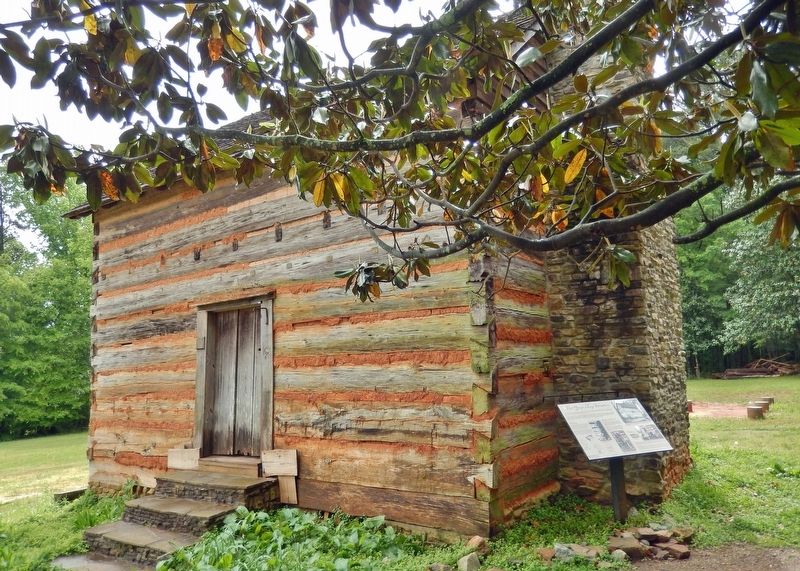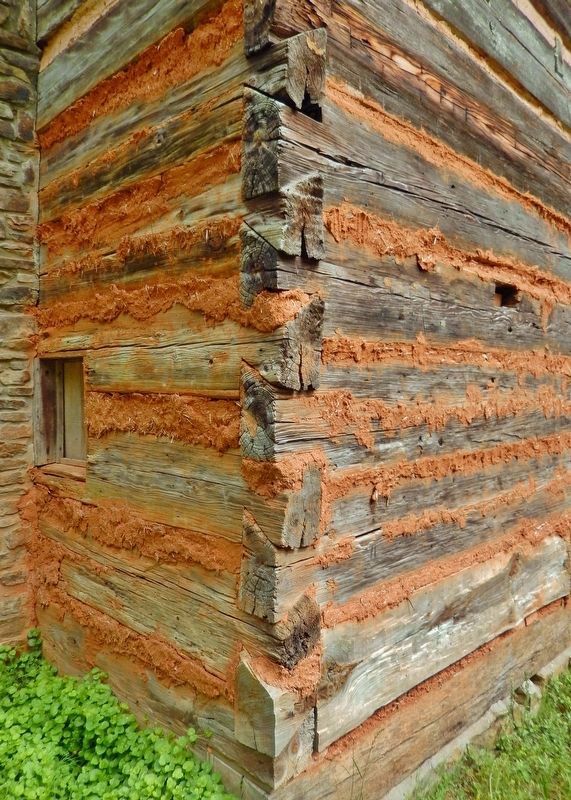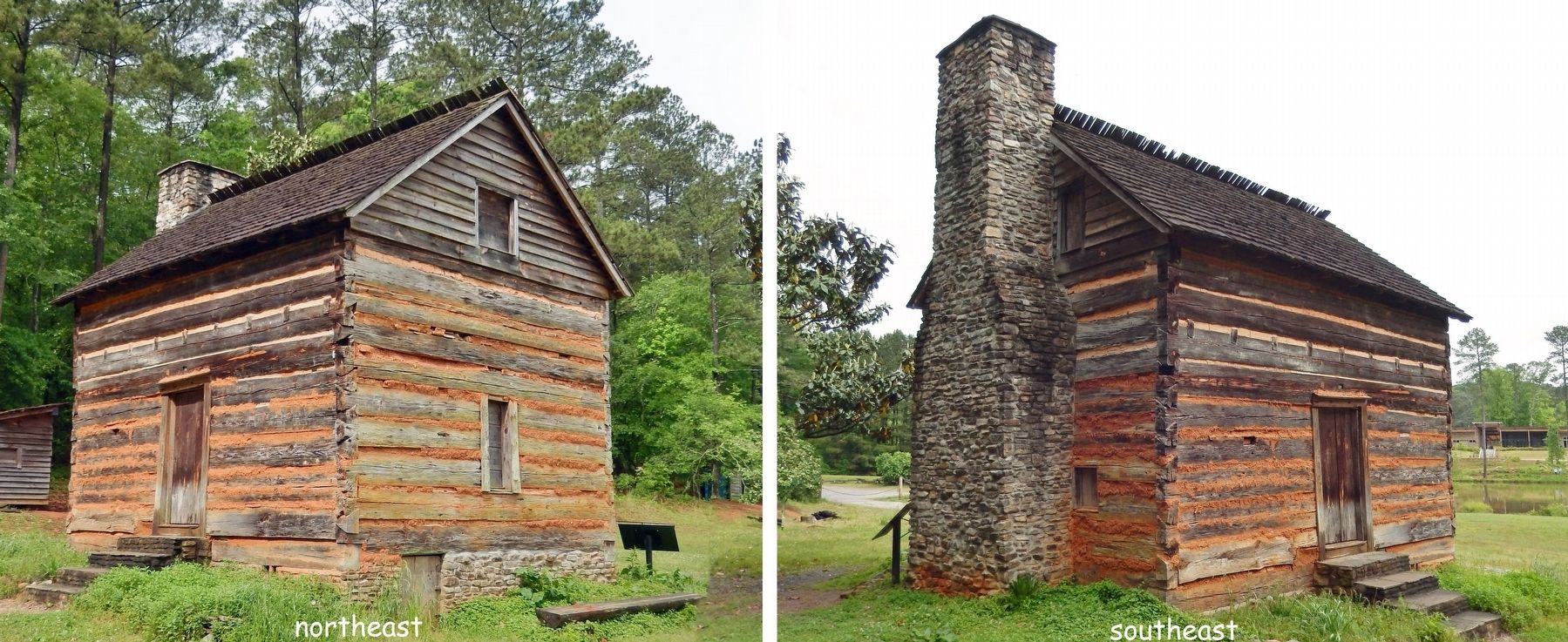Winder in Barrow County, Georgia — The American South (South Atlantic)
Fort Yargo's Log Structure
Fort Yargo resembles many log cabins built across the southern highlands, especially those of Appalachia. It is one and one-half stories, with front and back doors opposite to each other for air flow during the warmer months. It has a shake roof and a stone chimney. Its first chimney might have been made from sticks or logs daubed with mud.
Have you ever wondered why so many log cabins were built in America? Architectural historian and folklorist Dr. Henry Glassie contends that log cabin construction in America followed the traditions of Scandinavia and Germany. Also, logs were readily available and saw mills were sparse or nonexistent in more rural areas. In Georgia, log cabins looked more like those of the German tradition and often resembled the Medieval English Single Bay (pen or room) house, well known to the south's many Scots-Irish settlers.
Notching
Hewn logs are squared off rather than being left round. This is the most common log shape used for period log homes in the southeastern United States. There are six types of corner notching used on hewn logs. All could be made with an ax, maul, and adz. The three types illustrated here are the most frequently found in the southern Appalachian region.
The half dovetail is also called Chamfer and Notch. This notching style is one of the best for keeping water out of the cabin. As the building settles with age, the joints pull in tighter and help the cabin last for a long time. This was the most common notching style used in Georgia. Can you identify the type of corner notching used on the logs of Fort Yargo?
Roofs and Floors
Settlers built their cabins out of logs, and placed cedar or pine shakes or shingles on the roof. These small thin wood pieces were hand cut and applied to the roof with nails. This might be the only portion of the cabin where nails were used as they were hand made and expensive.
Some cabins had wood floors while others were placed directly on the ground and had dirt floors. The availability of a saw mill and wood working skills of the builder often determined many of the cabin's details. Glass windows were rare on the frontier due to their cost and difficulty in transportation.
Chinking
Using a few tools and available trees, early settlers built log homes all over America. However, the spaces between the hewn logs needed to be filled — especially during the colder months of the year. Originally, chinking referred to the solid filler such as straw or pieces of wood, while daub referred to the clay or lime mortar. Today, cabin builders and owners most often use chinking simply to refer to the materials placed between the logs.
When applying the chinking, they first pressed pieces of wood, twigs, chips from the hewn logs, or even straw between the logs. Next, they mixed clay with lime to make a mortar. This was pressed over the chinking and between the logs, being careful not to press so much that the chinking fell into the interior of the cabin. Once the outside was chinked, then it was time to do the inside! During earlier times, settlers often pushed out portions of the chinking during the summer months to get air flow and then repaired it as the colder months approached.
The chinking on this cabin is simply mud and straw. It requires yearly maintenance as it cracks and falls out during the year. The Living History Society repairs it each fall.
[photo captions]
• Mask adz used for log cabin construction
• Half dovetail notching on a north Georgia cabin
• A member of Fort Yargo’s Living History Society begins the process of making a pine shake.
• Wood chip chinking between logs
Erected by Georgia Department of Natural Resources, State Parks & Historic Sites.
Topics. This historical marker is listed in these topic lists: Architecture • Forts and Castles • Parks & Recreational Areas • Settlements & Settlers.
Location. 33°
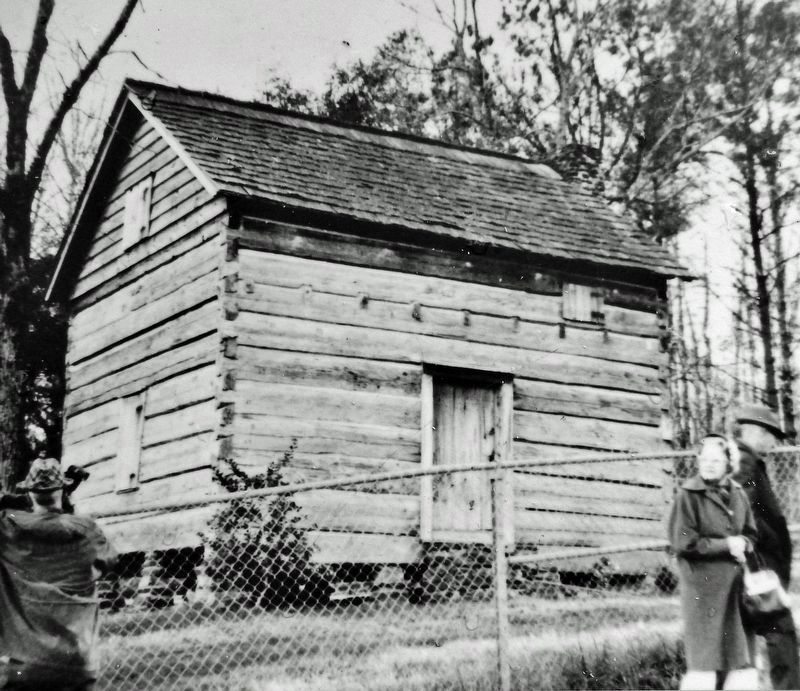
Courtesy Georgia Archives, Vanishing Georgia Collection, gwh290
3. Marker detail: Fort Yargo before it was moved to this site
Compare this photograph of Fort Yargo before it was moved to this site with how it looks today. What differences can you see? How many can you find? What might be the reason for each of the changes?
Other nearby markers. At least 8 other markers are within walking distance of this marker. Fort Yargo's Cabin (a few steps from this marker); Fort Yargo's Smokehouse (a few steps from this marker); Fort Yargo's Beehive Oven (a few steps from this marker); Fort Yargo's Frontier Fences (within shouting distance of this marker); Fort Yargo's Living History Society (within shouting distance of this marker); Fort Yargo (within shouting distance of this marker); Fort Yargo's Early History (within shouting distance of this marker); Explore the Unique History of Fort Yargo (approx. 0.2 miles away). Touch for a list and map of all markers in Winder.
Related markers. Click here for a list of markers that are related to this marker. Fort Yargo State Park
Also see . . .
1. Fort Yargo State Park.
The park features a log fort built in 1792 by settlers, for protection against the Creek and Cherokee. It is an 18 by 22 feet two-story log blockhouse. The logs used to construct the Fort are around 10 inches thick and are joined at the corners by interlocking wedge shaped notches. Portholes are located on the Fort to aide defense. Local citizens and the Fort Yargo Living History Society are working today to restore Fort Yargo and some out buildings.(Submitted on December 4, 2021, by Cosmos Mariner of Cape Canaveral, Florida.)
2. Fort Yargo State Park. (Submitted on December 4, 2021, by Cosmos Mariner of Cape Canaveral, Florida.)
Credits. This page was last revised on December 4, 2021. It was originally submitted on December 4, 2021, by Cosmos Mariner of Cape Canaveral, Florida. This page has been viewed 230 times since then and 21 times this year. Photos: 1, 2, 3, 4, 5, 6. submitted on December 4, 2021, by Cosmos Mariner of Cape Canaveral, Florida.
