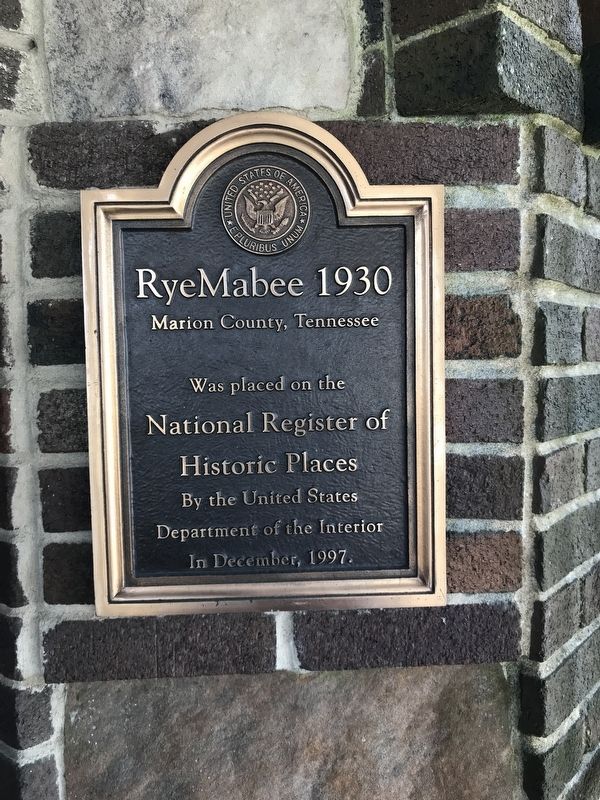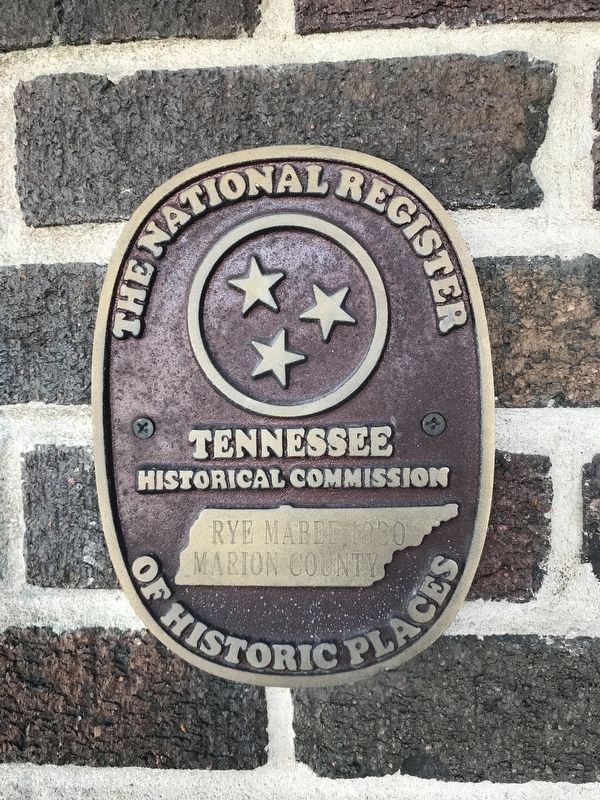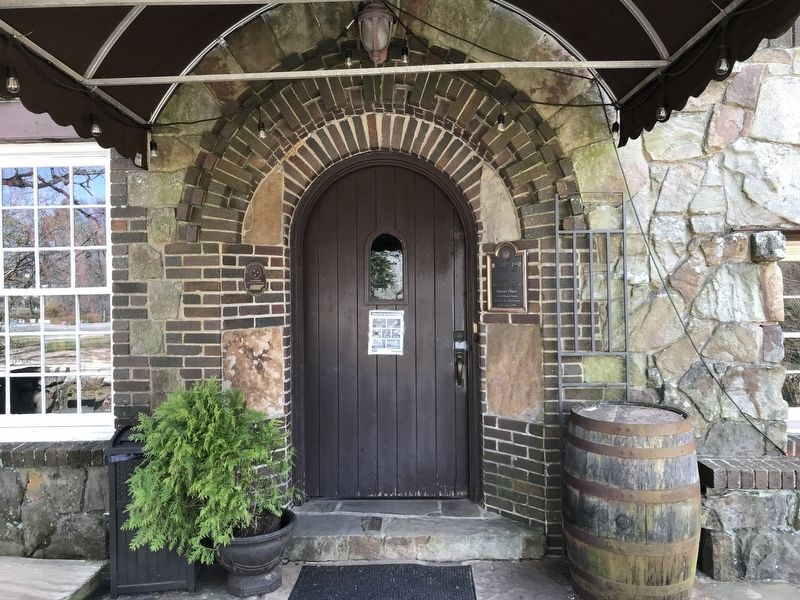Monteagle in Marion County, Tennessee — The American South (East South Central)
RyeMabee 1930
Marion County, Tennessee
National Register of
Historic Places
By the United States
Department of the Interior
in December, 1997.
Topics and series. This historical marker is listed in these topic lists: Architecture • Law Enforcement. In addition, it is included in the Believe It or Not series list. A significant historical year for this entry is 1930.
Location. 35° 14.367′ N, 85° 49.724′ W. Marker is in Monteagle, Tennessee, in Marion County. Marker is at the intersection of Main Street (U.S. 41/64) and Mabee Avenue, on the right when traveling east on Main Street. Touch for map. Marker is at or near this postal address: 224 Main Street, Monteagle TN 37356, United States of America. Touch for directions.
Other nearby markers. At least 8 other markers are within 2 miles of this marker, measured as the crow flies. Trail of Tears (within shouting distance of this marker); Crossroads of War (about 700 feet away, measured in a direct line); Monteagle Sunday School Assembly (approx. half a mile away); The Amphitheater (approx. 0.6 miles away); The Dawn Redwood of Monteagle (approx. 0.6 miles away); Grundy County / Marion County (approx. ¾ mile away); Tullahoma Campaign (approx. 1.4 miles away); Highlander Folk School (approx. 1.6 miles away). Touch for a list and map of all markers in Monteagle.
Regarding RyeMabee 1930. Excerpt from the National Register nomination:
After a protracted legal dispute, in 1930 Mrs. Irene Mabee Gibson, one of five daughters of Marie Mabee, gained legal control of the property from her siblings. On October 8, 1930 the court in Marion County granted her the right to purchase the land and house for $6000.00. Shortly after this Mrs. Gibson demolished the Dr. Mabee home and started construction on the present stone Tudor Revival cottage she first called “Castlewood” and later “RyeMabee.”
Not the least of the family conflicts is the yet unexplained association of Mrs. Irene Mabee Gibson and/or her brother Carl Mabee with Alphonse (aka “Scar Face” Al) Capone. … Numerous recent interviews with persons living in Monteagle in the period of 1925-1931 indicate that Al Capone frequented the original 1875 Mabee home when it was inhabited by Irene Mabee Gibson after her mother's death in 1925. Interviews have revealed that Al Capone came through Monteagle on a regular basis when he was traveling between Chicago and his Florida estate in Miami.…
Also see . . . About High Point Restaurant. According to the restaurant now operating in the cottage, RyeMabee contained escape hatches and tunnels used by Al Capone and his men. (High Point Restaurant) (Submitted on March 27, 2022, by Duane and Tracy Marsteller of Murfreesboro, Tennessee.)
Additional keywords. Al Capone
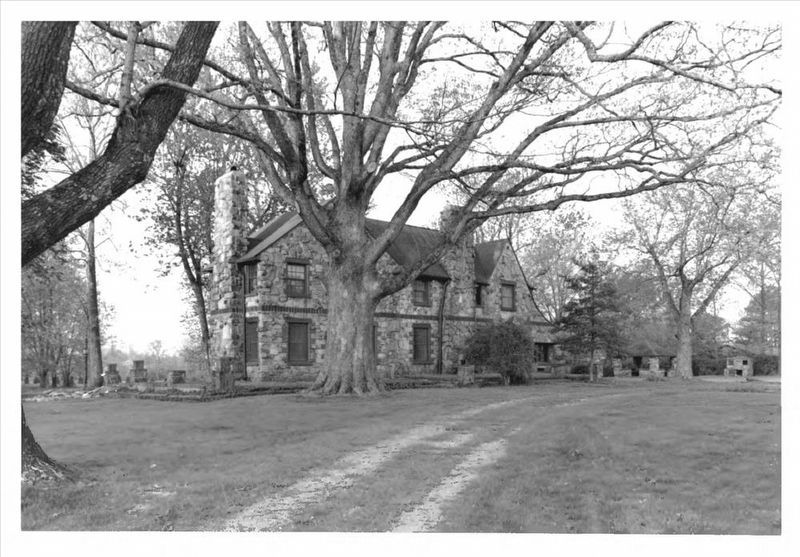
via NPS, unknown
3. RyeMabee
National Register of Historic Places Digital Archive on NPGallery website entry
Click for more information.
Click for more information.
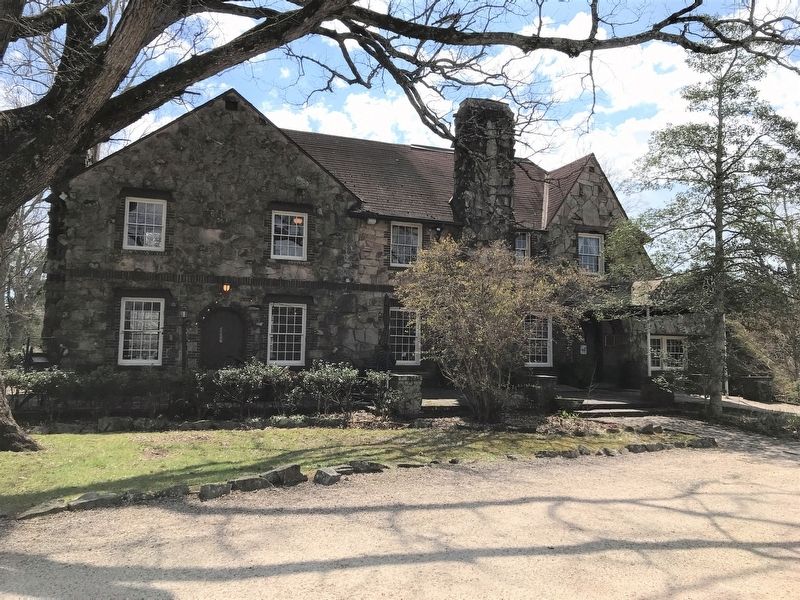
Photographed By Duane and Tracy Marsteller, March 27, 2022
5. RyeMabee, the Irene Mabee Gibson cottage
This Tudor Revival cottage originally was a two-story, ten-room, wood-frame structure with a veneer of native weathered fieldstone, with dark ox-blood red brick beltcourses, door archways and window/door surrounds.
Credits. This page was last revised on June 30, 2022. It was originally submitted on March 27, 2022, by Duane and Tracy Marsteller of Murfreesboro, Tennessee. This page has been viewed 565 times since then and 90 times this year. Photos: 1, 2. submitted on March 27, 2022, by Duane and Tracy Marsteller of Murfreesboro, Tennessee. 3. submitted on June 30, 2022, by Larry Gertner of New York, New York. 4, 5. submitted on March 27, 2022, by Duane and Tracy Marsteller of Murfreesboro, Tennessee.
