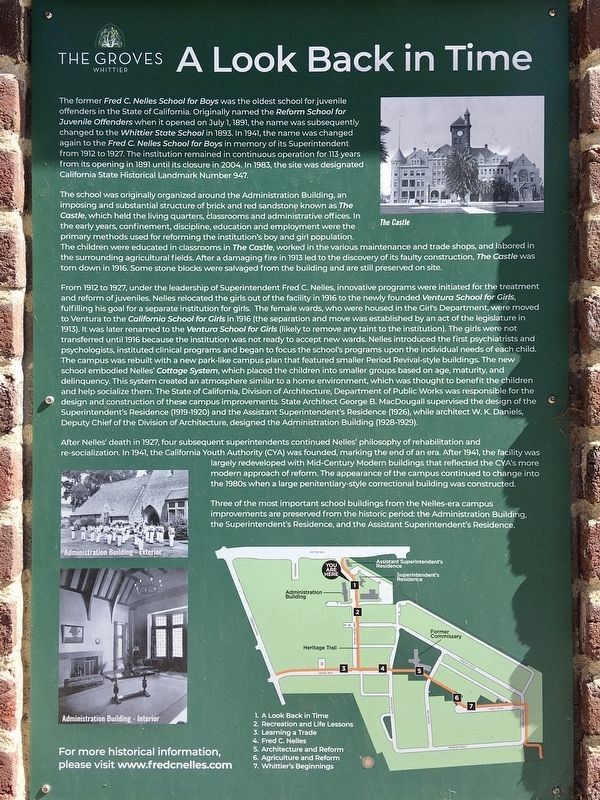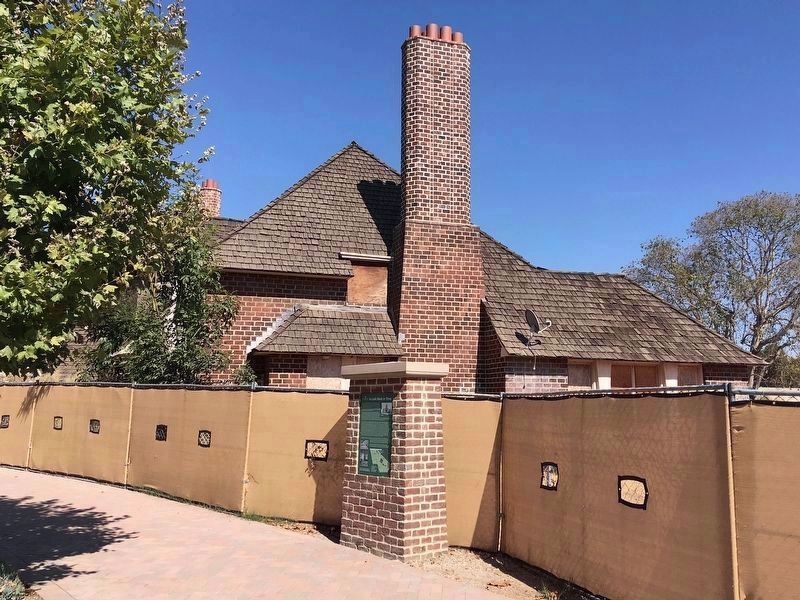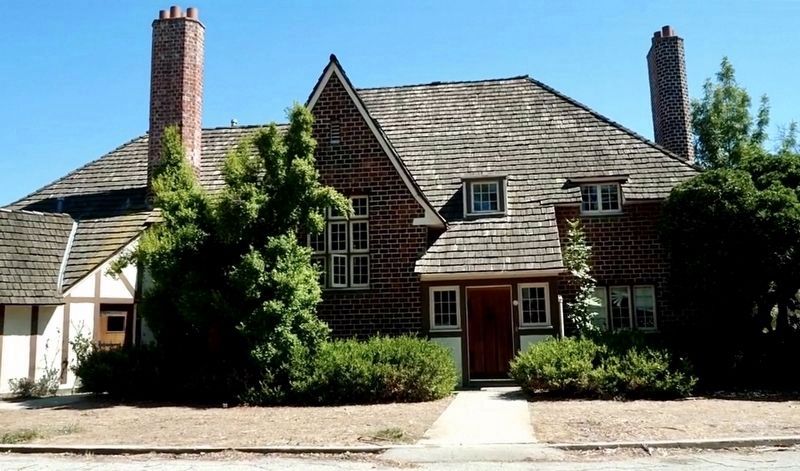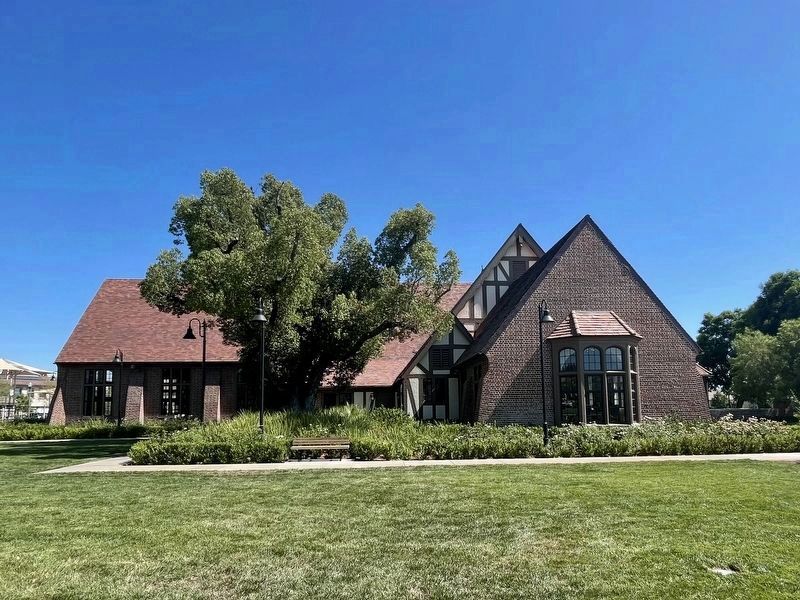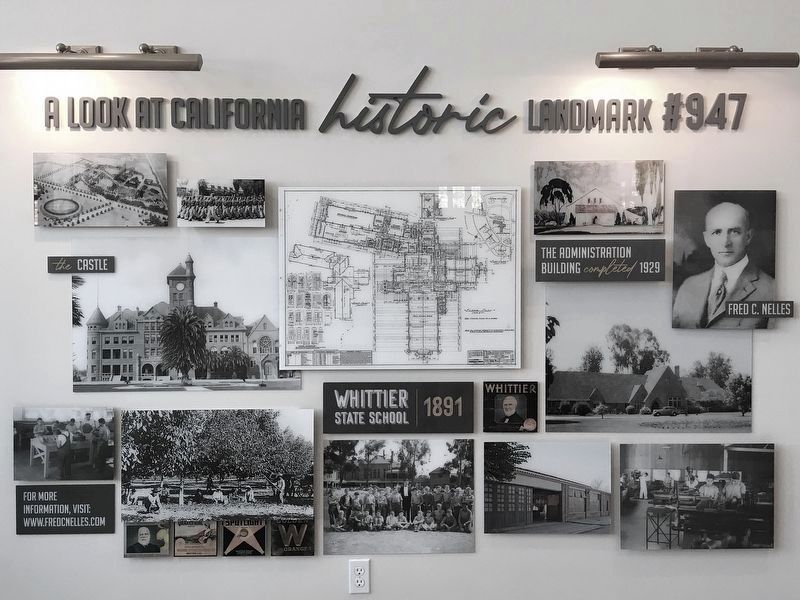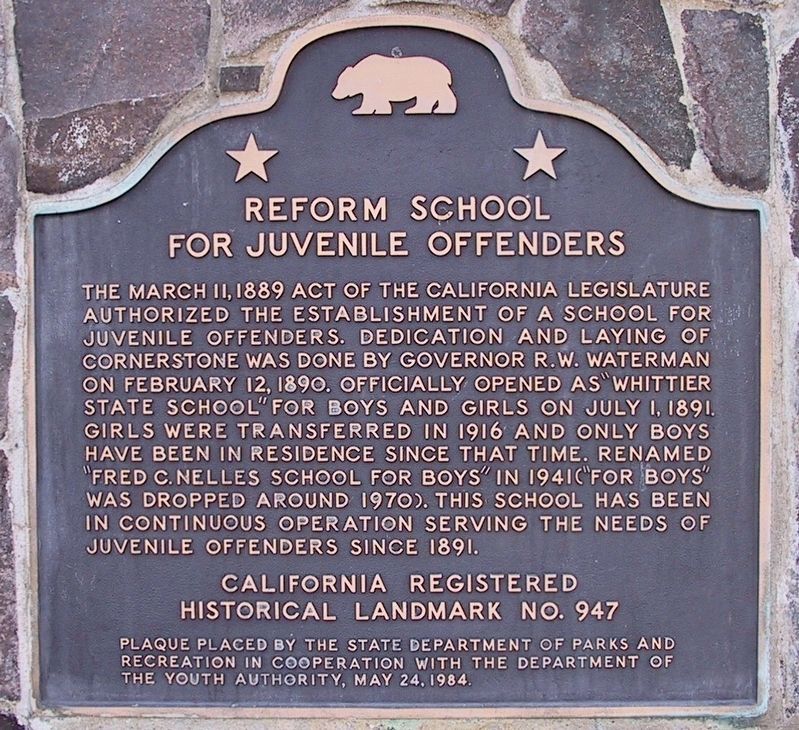Whittier in Los Angeles County, California — The American West (Pacific Coastal)
Reform School for Juvenile Offenders
Fred C. Nelles School
— A Look Back in Time —
The former Fred C. Nelles School for Boys was the oldest school for juvenile offenders in the State of California. Originally named the Reform School for Juvenile Offenders when it opened on July 1, 1891, the name was subsequently changed to the Whittier State School in 1893. In 1941, the name was changed again to the Fred C. Nelles School for Boys in memory of its Superintendent from 1912 to 1927. The institution remained in continuous operation for 113 years from its opening in 1891 until its closure in 2004. In 1983, the site was designated California State Historical Landmark Number 947.
The school was originally organized around the Administration Building, an imposing and substantial structure of brick and red sandstone known as The Castle, which held the living quarters, classrooms and administrative offices. In the early years, confinement, discipline, education and employment were the primary methods used for reforming the institution's boy and girl population. The children were educated in classrooms in The Castle, worked in the various maintenance and trade shops, and labored in the surrounding agricultural fields. After a damaging fire in 1913 led to the discovery of its faulty construction, The Castle was torn down in 1916. Some stone blocks were salvaged from the building and are still preserved on site.
From 1912 to 1927, under the leadership of Superintendent Fred C. Nelles, innovative programs were initiated for the treatment and reform of juveniles. Nelles relocated the girls out of the facility in 1916 to the newly founded Ventura School for Girls. fulfilling his goal for a separate institution for girls. The female wards, who were housed in the Girf's Department, were moved to Ventura to the California School for Girls in 1916 (the separation and move was established by an act of the legislature in 1913). It was later renamed to the Ventura School for Girls (likely to remove any taint to the institution). The girls were not transferred until 1916 because the institution was not ready to accept new wards. Nelles introduced the first psychiatrists and psychologists, instituted clinical programs and began to focus the school's programs upon the individual needs of each child. The campus was rebuilt with a new park-like campus plan that featured smaller Period Revival-style buildings. The new school embodied Nelles Cottage System, which placed the children into smaller groups based on age, maturity, and delinquency. This system created an atmosphere similar to a home environment, which was thought to benefit the children and help socialize them. The State of California, Division of Architecture, Department of Public Works was responsible for the design
and construction of these campus improvements. State Architect George B. MacDougall supervised the design of the
Superintendent's Residence (1919-1920) and the Assistant Superintendent's Residence (1926), while architect W. K. Daniels,
Deputy Chief of the Division of Architecture, designed the Administration Building (1928-1929).
After Nelles' death in 1927, four subsequent superintendents continued Nelles philosophy of rehabilitation and re-socialization. In 1941, the California Youth Authority (CYA) was founded, marking the end of an era. After 1941, the facility was largely redeveloped with Mid-Century Modern buildings that reflected the CYA's more modern approach of reform. The appearance of the campus continued to change into the 1980s when a large penitentiary-style correctional building was constructed.
Three of the most important school buildings from the Nelles-era campus improvements are preserved from the historic period: the Administration Building, the Superintendent's Residence, and the Assistant Superintendent's Residence.
For more historical information, please visit www.fredcnelles.com
Erected by The Groves in Whittier. (Marker Number 947.)
Topics and series. This historical marker is listed in these topic lists: Architecture • Education • Law Enforcement. In addition, it is included in the California Historical Landmarks series list. A significant historical date for this entry is July 1, 1891.
Location. 33° 58.635′ N, 118° 2.965′ W. Marker is in Whittier, California, in Los Angeles County. Marker is on Walnut Grove Drive south of Whittier Boulevard, on the left when traveling south. Touch for map. Marker is in this post office area: Whittier CA 90601, United States of America. Touch for directions.
Other nearby markers. At least 8 other markers are within 2 miles of this marker, measured as the crow flies. Learning A Trade (about 700 feet away, measured in a direct line); Fred C. Nelles (about 800 feet away); Architecture and Reform (approx. 0.2 miles away); Paradox Hybrid Walnut Tree (approx. 0.3 miles away); Greek George (approx. 0.7 miles away); President Nixon Law Office (approx. 0.7 miles away); Jonathan Bailey House (approx. 1.1 miles away); Casa de Governor Pío Pico (approx. 1.7 miles away). Touch for a list and map of all markers in Whittier.
Also see . . . Fred C. Nelles School history. Excerpt: Country musicisan Merle Haggard was sent to Fred C. Nelles School, but escaped in 1952. (Submitted on October 13, 2022.)
Credits. This page was last revised on January 30, 2023. It was originally submitted on October 13, 2022, by Craig Baker of Sylmar, California. This page has been viewed 370 times since then and 60 times this year. Photos: 1, 2, 3, 4, 5, 6. submitted on October 13, 2022, by Craig Baker of Sylmar, California.
