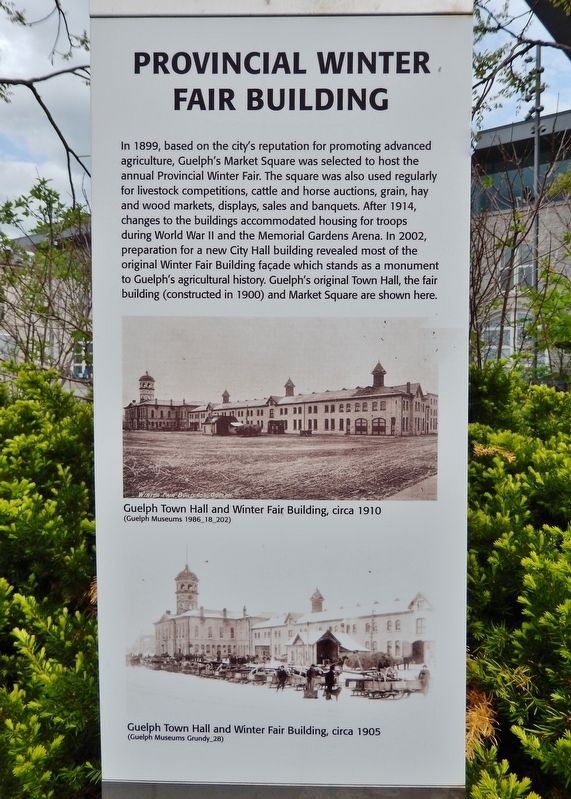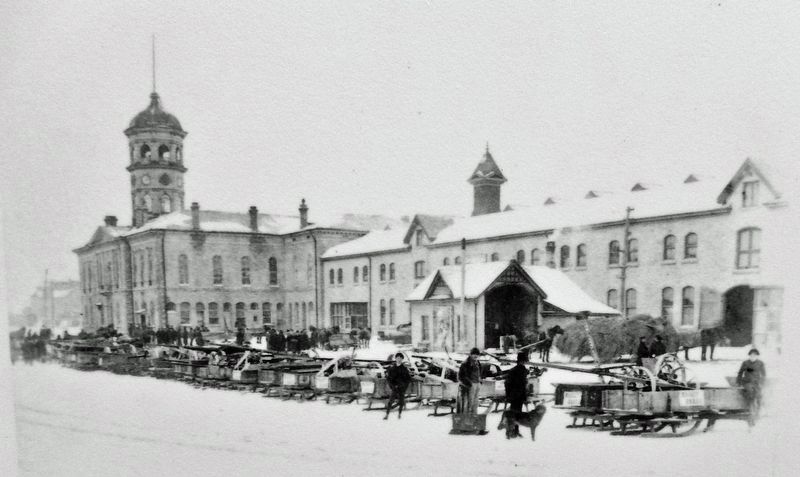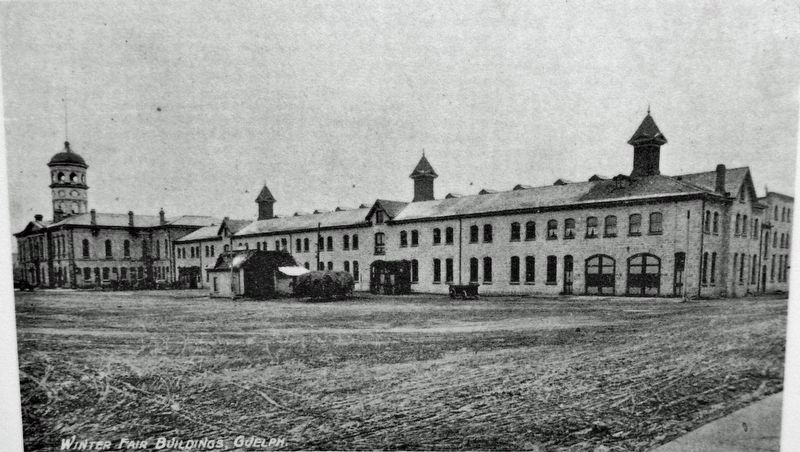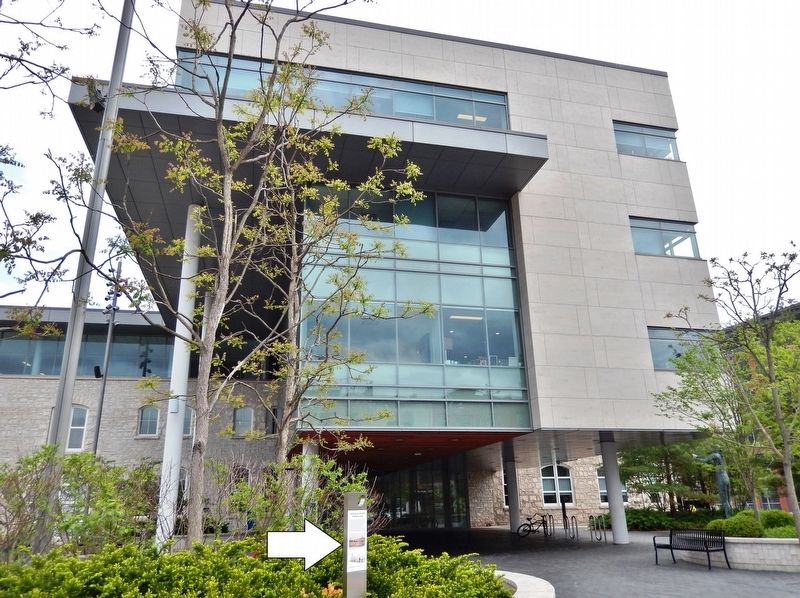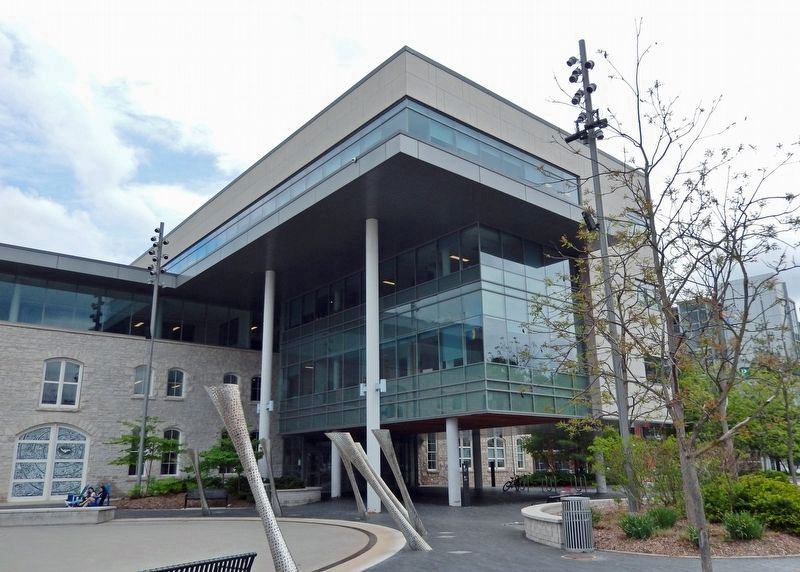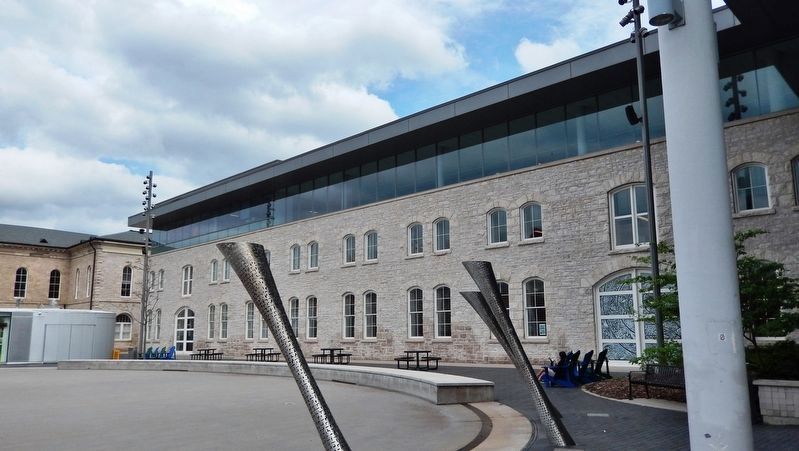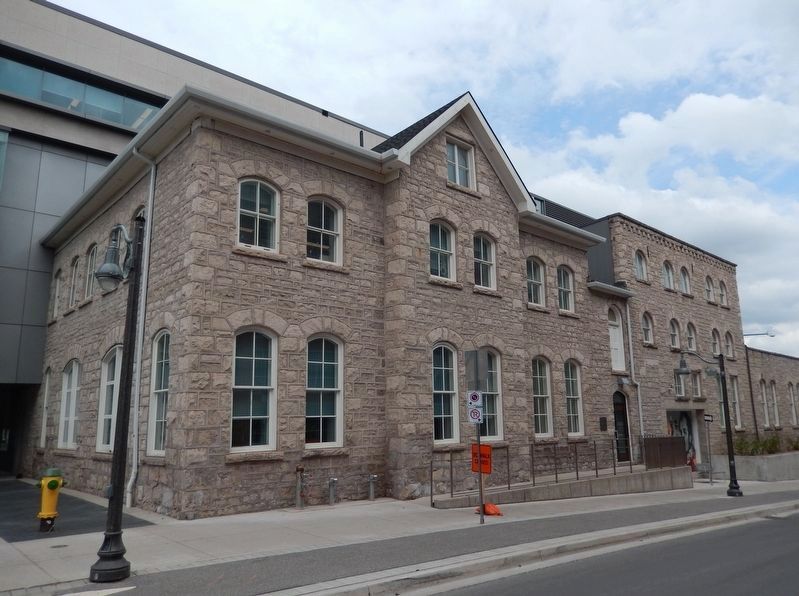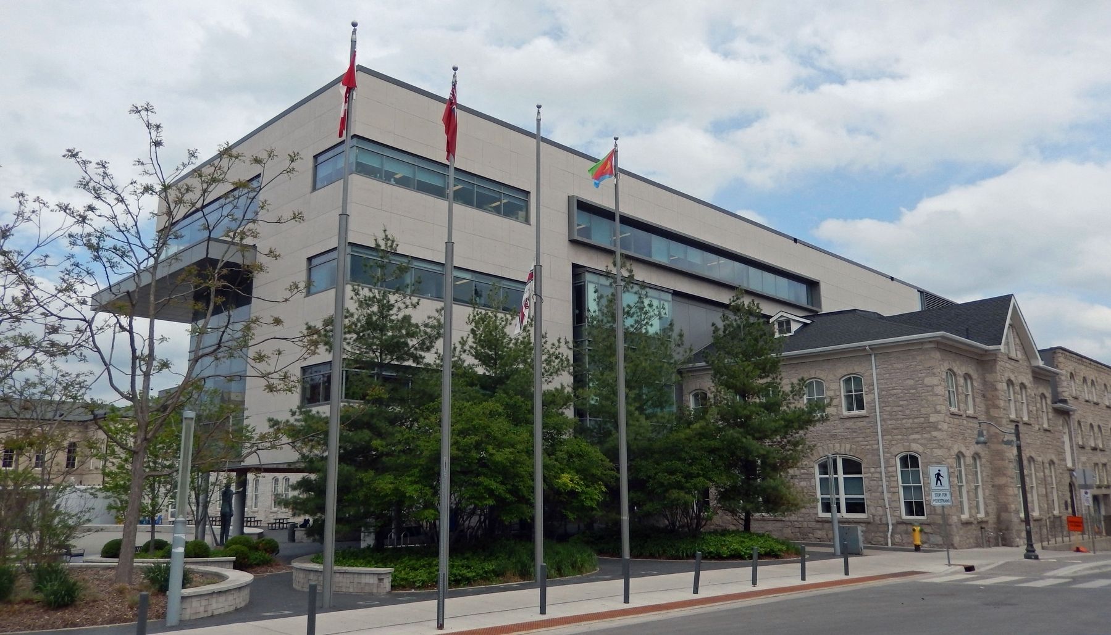Guelph in Wellington County, Ontario — Central Canada (North America)
Provincial Winter Fair Building
In 1899, based on the city's reputation for promoting advanced agriculture, Guelph's Market Square was selected to host the annual Provincial Winter Fair. The square was also used regularly for livestock competitions, cattle and horse auctions, grain, hay and wood markets, displays, sales and banquets. After 1914, changes to the buildings accommodated housing for troops during World War II and the Memorial Gardens Arena. In 2002, preparation for a new City Hall building revealed most of the original Winter Fair Building facade which stands as a monument to Guelph's agricultural history. Guelph's original Town Hall, the fair building (constructed in 1900) and Market Square are shown here.
Topics. This historical marker is listed in these topic lists: Agriculture • Architecture • Industry & Commerce • War, World II. A significant historical year for this entry is 1899.
Location. 43° 32.615′ N, 80° 14.934′ W. Marker is in Guelph, Ontario, in Wellington County. Marker is on Carden Street just east of Wilson Street, on the right when traveling east. Marker is located directly in front of the new Guelph City Hall, former site of the Provincial Winter Fair Building. Touch for map. Marker is at or near this postal address: 1 Carden Street, Guelph ON N1H 3A1, Canada. Touch for directions.
Other nearby markers. At least 8 other markers are within walking distance of this marker. The Home of the First Mayor of Guelph (within shouting distance of this marker); Guelph's Original Town Hall (within shouting distance of this marker); Guelph City Hall / L'hôtel de ville de Guelph (about 90 meters away, measured in a direct line); Guelph City Hall 1856 (about 90 meters away); John Galt's Town Plan (about 90 meters away); John Galt (about 90 meters away); The Toronto-Dominion Bank (about 150 meters away); The Masonic Centre (approx. 0.3 kilometers away). Touch for a list and map of all markers in Guelph.
Regarding Provincial Winter Fair Building. Canadian Register of Historic Places (1998/04/06).
Also see . . .
1. The Provincial Winter Fair.
In 1900, a massive Winter Fair Building was constructed to house the exhibitions and livestock shows on the site of Market Square. Horse stables were built south of the Winter Fair Building, with an underground tunnel leading the show ring area. Although the tunnels have been sealed, the former stables currently serve as the stie for the Guelph Farmer's Market. In 1910, more space was needed(Submitted on October 28, 2022, by Cosmos Mariner of Cape Canaveral, Florida.)and an addition the Winter Fair Building was extended to Carden Street.In the early 2000s, during preparations of the former site to build a new City Hall, the front facade of the 1900 era Provincial Winter Fair Building was found to be relatively intact and stable inside the Memorial Gardens arena. The decision to incorporate the wall into the new design of City Hall and Market Square is a fitting reminder of the role that agriculture and the Fair played over two centuries of our community history.
2. Provincial Winter Fair Building.
The Ontario Provincial Winter Fair Building, of 1900, represents a powerful local statement about Guelph's character and identity. The architectural style of this building was in keeping with Guelph's “Old World country town” look. Classical and Italianate designs were used extensively on the civic and city commercial buildings, constructed in Guelph, during the Victorian era. The Winter Fair Building was designed by architect F.R. Heakes, in an eclectic Victorian style. Its functional design reflects the older civic buildings, in the basic symmetry of the 320-foot façade, and the sixteen sets of paired windows on the second storey. The Fire Hall at the western end was incorporated into the design, giving an overall effect similar to the commercial streetscape of Wyndham Street.(Submitted on October 28, 2022, by Cosmos Mariner of Cape Canaveral, Florida.)
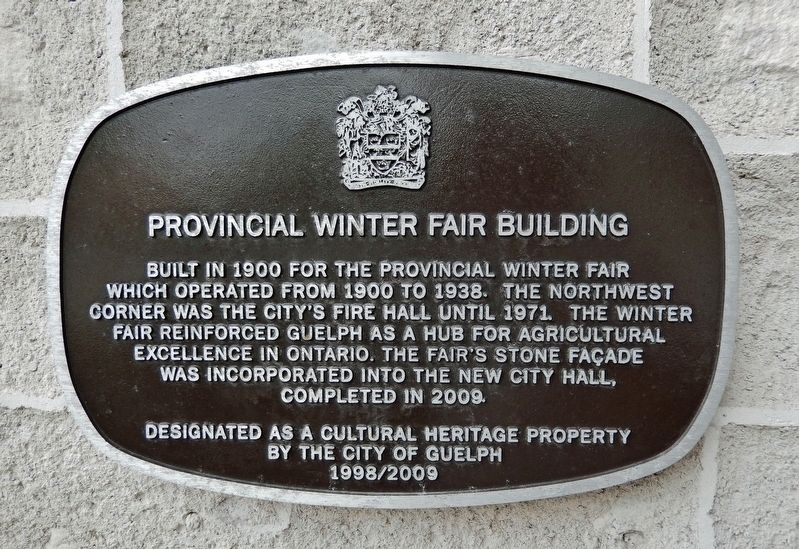
Photographed By Cosmos Mariner, May 26, 2022
5. Provincial Winter Fair Building Heritage Marker
by the City of Guelph
1998/2009
Credits. This page was last revised on October 28, 2022. It was originally submitted on October 27, 2022, by Cosmos Mariner of Cape Canaveral, Florida. This page has been viewed 69 times since then and 6 times this year. Photos: 1, 2, 3, 4, 5, 6, 7, 8, 9. submitted on October 28, 2022, by Cosmos Mariner of Cape Canaveral, Florida.
